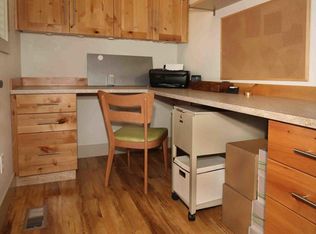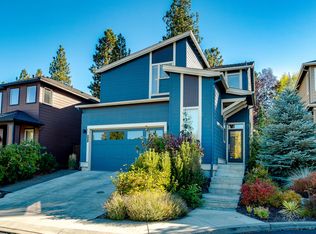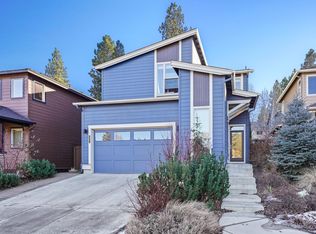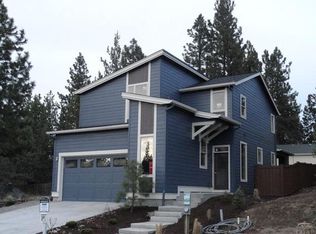Location, location, this is the home you have been looking for! Immaculately cared for with nicely upgraded finishes. The great room floor plan is spacious and bright with large windows that invite the outdoors in. Private fenced yard is beautifully landscaped, large covered paver patio is perfect for entertaining or relaxing. Gorgeous upstairs master is a true retreat with a spa like bath and large walk in closet. Two guest bedrooms and a nice sized bonus room. Oversized garage easily fits 2 full sized vehicles and more. Walk to Newport Market, downtown or the farmers market at NWX.
This property is off market, which means it's not currently listed for sale or rent on Zillow. This may be different from what's available on other websites or public sources.




