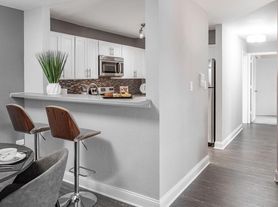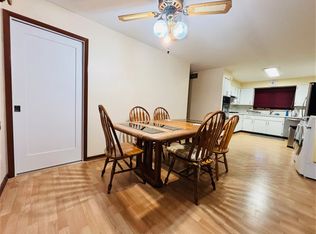Welcome to River Birch Grandeur, where comfort meets convenience in the beautiful town of Libertyville. This modern single-family home stands out with its thoughtfully designed interior and high-quality living experience. Equipped with spacious living areas, modern kitchen facilities, and comprehensive entertainment options, it offers an ideal setting for both relaxation and socializing. Every detail has been carefully considered, from the comfortable furnishings to the custom decorations, all to provide you with an unparalleled living experience. Additionally, the property features a private backyard, allowing you to enjoy the tranquility and beauty of the outdoors.
Guest Access
Gated and Highly sought-after Community
Enjoy the expansive layout of this 4,022 sq. ft. home, thoughtfully designed for functional living
Inviting family room, an ideal space for loving family time and entertainment
Elevate your entertainment with a dedicated area featuring a pool table, perfect for game nights
The kitchen boasts a wine fridge, perfect for storing your favorite vintages at the ideal temperature
Equipped with a cutting-edge smart system, making convenience and controlling a part of your everyday life
Enjoy supreme comfort on our premium mattresses, made with top-quality materials for an exceptional night's sleep
Indulge in luxury with heated flooring in two upstairs bathrooms and bidet toilets in all three full baths
Dedicated Open-Concept Office Space, Perfect for Your Work-from-Home Needs
Lush and Spacious Backyard With Relaxing Patio Area, including Ample Outdoor Seating
Laundry Room With Washer and Dryer
Location
River Birch Grandeur is located in the heart of Libertyville, offering rich community resources and convenient transportation links. Just minutes away from the downtown area, living here means you can easily access a variety of shops, restaurants, and entertainment venues, catering to all your shopping and leisure needs. Furthermore, the residence is close to several renowned parks and recreational facilities, providing excellent options for those who love outdoor activities. The area is rich in educational resources, with many highly-rated public and private schools nearby to meet the educational needs of children of all ages. The residence is only a 10-minute drive away from the nearest fitness center, offering convenient options for staying fit. It also enjoys convenient transportation links, with the nearest highway entrance just a few minutes away by car, making travel to Chicago and other major cities straightforward. For nature enthusiasts, there are several nature reserves and parks nearby, with just a 20-minute drive immersing you in nature, where you can enjoy hiking, biking, or picnicking.
River Birch Grandeur not only offers you a comfortable living environment but also places you in a location filled with convenience and opportunities. Whether it's family life, education, or leisure entertainment, it can meet your needs, making life more comfortable and pleasant.
House for rent
Accepts Zillow applications
$8,000/mo
1717 River Birch Way, Libertyville, IL 60048
4beds
4,022sqft
Price may not include required fees and charges.
Single family residence
Available now
Cats, small dogs OK
Central air
In unit laundry
Attached garage parking
Forced air
What's special
Comprehensive entertainment optionsAmple outdoor seatingThoughtfully designed interiorDedicated open-concept office spacePrivate backyardInviting family roomLush and spacious backyard
- 13 days |
- -- |
- -- |
Travel times
Facts & features
Interior
Bedrooms & bathrooms
- Bedrooms: 4
- Bathrooms: 4
- Full bathrooms: 3
- 1/2 bathrooms: 1
Heating
- Forced Air
Cooling
- Central Air
Appliances
- Included: Dishwasher, Dryer, Microwave, Oven, Refrigerator, Washer
- Laundry: In Unit
Features
- Flooring: Hardwood
- Furnished: Yes
Interior area
- Total interior livable area: 4,022 sqft
Property
Parking
- Parking features: Attached
- Has attached garage: Yes
- Details: Contact manager
Features
- Exterior features: Heating system: Forced Air
Details
- Parcel number: 0732401009
Construction
Type & style
- Home type: SingleFamily
- Property subtype: Single Family Residence
Community & HOA
Location
- Region: Libertyville
Financial & listing details
- Lease term: 1 Month
Price history
| Date | Event | Price |
|---|---|---|
| 10/15/2025 | Listed for rent | $8,000-10%$2/sqft |
Source: Zillow Rentals | ||
| 8/5/2025 | Listing removed | $8,890$2/sqft |
Source: Zillow Rentals | ||
| 5/29/2025 | Price change | $8,890+1%$2/sqft |
Source: Zillow Rentals | ||
| 5/7/2025 | Listed for rent | $8,800+6.3%$2/sqft |
Source: Zillow Rentals | ||
| 4/4/2025 | Listing removed | $8,280$2/sqft |
Source: Zillow Rentals | ||

