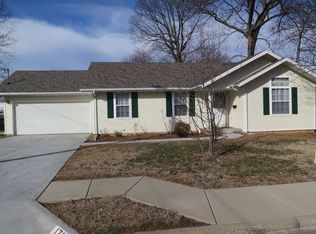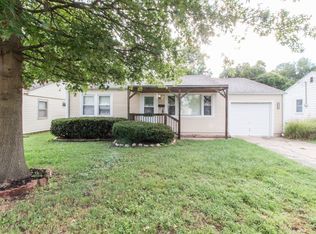Closed
Price Unknown
1717 S Robberson Avenue, Springfield, MO 65807
3beds
1,246sqft
Single Family Residence
Built in 1995
6,534 Square Feet Lot
$226,900 Zestimate®
$--/sqft
$1,546 Estimated rent
Home value
$226,900
$209,000 - $245,000
$1,546/mo
Zestimate® history
Loading...
Owner options
Explore your selling options
What's special
Charming Move-In Ready Home in Prime Springfield Location!Nestled on a quiet cul-de-sac just minutes from Sunshine Elementary and Bass Pro Shops, this beautifully maintained 3-bedroom, 2-bath home offers the perfect blend of comfort, convenience, and modern updates. Step inside to discover 1,246 sq ft of inviting living space featuring real hardwood flooring with a durable commercial-grade finish, updated bathrooms, and a seamless layout that's ideal for everyday living and entertaining. All appliances are also included!Enjoy peace of mind with a brand-new roof installed in November 2023, a full privacy fence enclosing the backyard, and a security system already in place. Mature trees offer shade and charm, adding to the home's curb appeal and tranquil setting.
Zillow last checked: 8 hours ago
Listing updated: June 20, 2025 at 11:16am
Listed by:
Janel Metsker 417-894-4538,
Murney Associates - Primrose
Bought with:
George H Schwandt, 1999029887
RE/MAX House of Brokers
Source: SOMOMLS,MLS#: 60295728
Facts & features
Interior
Bedrooms & bathrooms
- Bedrooms: 3
- Bathrooms: 2
- Full bathrooms: 2
Bedroom 1
- Area: 172.86
- Dimensions: 13.4 x 12.9
Bedroom 2
- Area: 117
- Dimensions: 11.7 x 10
Bedroom 3
- Area: 100
- Dimensions: 10 x 10
Dining area
- Area: 138
- Dimensions: 12 x 11.5
Kitchen
- Area: 132
- Dimensions: 12 x 11
Living room
- Area: 230.4
- Dimensions: 18 x 12.8
Heating
- Central, Natural Gas
Cooling
- Central Air, Ceiling Fan(s)
Appliances
- Included: Dishwasher, Gas Water Heater, Free-Standing Gas Oven, Dryer, Washer, Microwave, Refrigerator
- Laundry: W/D Hookup
Features
- Internet - Cable, Marble Counters, Laminate Counters, Tray Ceiling(s), Walk-In Closet(s), High Speed Internet
- Flooring: Hardwood, Tile
- Windows: Drapes, Blinds, Window Treatments
- Has basement: No
- Has fireplace: No
Interior area
- Total structure area: 1,246
- Total interior livable area: 1,246 sqft
- Finished area above ground: 1,246
- Finished area below ground: 0
Property
Parking
- Total spaces: 2
- Parking features: Driveway, Garage Faces Front
- Attached garage spaces: 2
- Has uncovered spaces: Yes
Features
- Levels: One
- Stories: 1
- Patio & porch: Deck, Front Porch
- Fencing: Privacy,Wood
Lot
- Size: 6,534 sqft
- Features: Curbs, Cul-De-Sac, Dead End Street
Details
- Parcel number: 1325308152
Construction
Type & style
- Home type: SingleFamily
- Architectural style: Ranch
- Property subtype: Single Family Residence
Materials
- Wood Siding
- Foundation: Crawl Space
- Roof: Composition
Condition
- Year built: 1995
Utilities & green energy
- Sewer: Public Sewer
- Water: Public
Community & neighborhood
Security
- Security features: Security System, Smoke Detector(s), Fire Alarm, Carbon Monoxide Detector(s)
Location
- Region: Springfield
- Subdivision: Bowlins 1st
Other
Other facts
- Listing terms: Cash,Conventional
- Road surface type: Asphalt
Price history
| Date | Event | Price |
|---|---|---|
| 8/12/2025 | Listing removed | $1,650$1/sqft |
Source: Zillow Rentals | ||
| 7/31/2025 | Listed for rent | $1,650$1/sqft |
Source: Zillow Rentals | ||
| 6/20/2025 | Sold | -- |
Source: | ||
| 5/31/2025 | Pending sale | $225,000$181/sqft |
Source: | ||
| 5/29/2025 | Listed for sale | $225,000+21.6%$181/sqft |
Source: | ||
Public tax history
| Year | Property taxes | Tax assessment |
|---|---|---|
| 2024 | $1,605 +0.6% | $29,910 |
| 2023 | $1,596 +10.7% | $29,910 +13.3% |
| 2022 | $1,441 +0% | $26,390 |
Find assessor info on the county website
Neighborhood: Phelps Grove
Nearby schools
GreatSchools rating
- 6/10Sunshine Elementary SchoolGrades: K-5Distance: 0.1 mi
- 5/10Jarrett Middle SchoolGrades: 6-8Distance: 1.1 mi
- 4/10Parkview High SchoolGrades: 9-12Distance: 0.5 mi
Schools provided by the listing agent
- Elementary: SGF-Sunshine
- Middle: SGF-Jarrett
- High: SGF-Parkview
Source: SOMOMLS. This data may not be complete. We recommend contacting the local school district to confirm school assignments for this home.

