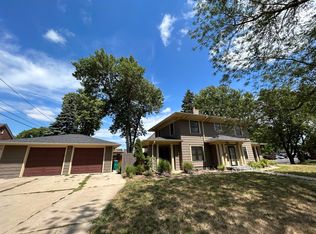Sold for $349,900 on 09/04/25
$349,900
1717 S Spring Ave, Sioux Falls, SD 57105
3beds
1,639sqft
Single Family Residence
Built in 1925
0.3 Acres Lot
$351,400 Zestimate®
$213/sqft
$1,836 Estimated rent
Home value
$351,400
$334,000 - $372,000
$1,836/mo
Zestimate® history
Loading...
Owner options
Explore your selling options
What's special
Fall in love with this inviting home that offers style, space, and serenity in the heart of the city! Offering 3 bedrooms and 2 bathrooms, this character-filled gem is ideally located near hospitals, schools, McKennan Park, and downtown. The kitchen features a new tile backsplash, while two brand-new mini split A/C units (installed in 2024) ensure year-round comfort. Outside, enjoy a spacious yard and an oversized two-stall garage. The backyard is made for entertaining with a built-in grill area under a pergola and a tranquil water feature that adds the perfect touch of relaxation. Don’t miss the opportunity to make this charming home your next dream home!
Zillow last checked: 8 hours ago
Listing updated: September 05, 2025 at 12:26pm
Listed by:
Brett J Sichmeller,
Alpine Residential
Bought with:
Diane Rust
Source: Realtor Association of the Sioux Empire,MLS#: 22505772
Facts & features
Interior
Bedrooms & bathrooms
- Bedrooms: 3
- Bathrooms: 2
- Full bathrooms: 1
- 3/4 bathrooms: 1
Primary bedroom
- Description: WIC
- Level: Upper
- Area: 156
- Dimensions: 13 x 12
Bedroom 2
- Description: WIC
- Level: Upper
- Area: 156
- Dimensions: 12 x 13
Bedroom 3
- Description: Off Master Bedroom
- Level: Upper
- Area: 143
- Dimensions: 13 x 11
Dining room
- Description: Slider to patio, Built-ins
- Level: Basement
- Area: 187
- Dimensions: 17 x 11
Kitchen
- Description: Banquet seating;
- Level: Main
- Area: 150
- Dimensions: 15 x 10
Living room
- Description: Fireplace
- Level: Main
- Area: 325
- Dimensions: 25 x 13
Cooling
- Other, Wall Unit(s)
Appliances
- Included: Range, Microwave, Dishwasher, Disposal, Refrigerator, Washer, Dryer
Features
- Formal Dining Rm, 3+ Bedrooms Same Level
- Flooring: Tile, Wood, Ceramic Tile
- Basement: Full
- Number of fireplaces: 1
- Fireplace features: Wood Burning
Interior area
- Total interior livable area: 1,639 sqft
- Finished area above ground: 1,585
- Finished area below ground: 54
Property
Parking
- Total spaces: 2
- Parking features: Concrete
- Garage spaces: 2
Features
- Levels: One and One Half
- Fencing: Privacy
Lot
- Size: 0.30 Acres
- Dimensions: 99x131
- Features: City Lot
Details
- Parcel number: 41724
Construction
Type & style
- Home type: SingleFamily
- Property subtype: Single Family Residence
Materials
- Synthetic Stucco
- Foundation: Other
- Roof: Composition
Condition
- Year built: 1925
Utilities & green energy
- Sewer: Public Sewer
- Water: Public
Community & neighborhood
Location
- Region: Sioux Falls
- Subdivision: Kennedy Subd
Other
Other facts
- Listing terms: Conventional
- Road surface type: Curb and Gutter
Price history
| Date | Event | Price |
|---|---|---|
| 9/4/2025 | Sold | $349,900$213/sqft |
Source: | ||
| 7/25/2025 | Listed for sale | $349,900+7.7%$213/sqft |
Source: | ||
| 9/11/2024 | Sold | $325,000+4.8%$198/sqft |
Source: | ||
| 8/9/2024 | Listed for sale | $310,000+133.3%$189/sqft |
Source: | ||
| 4/2/2011 | Listing removed | $132,900$81/sqft |
Source: RE/MAX Professionals, Inc. #118663 | ||
Public tax history
| Year | Property taxes | Tax assessment |
|---|---|---|
| 2024 | $3,446 -11.8% | $262,900 -3.2% |
| 2023 | $3,907 -0.9% | $271,700 +4.9% |
| 2022 | $3,941 +14.3% | $259,000 +18.2% |
Find assessor info on the county website
Neighborhood: Augustana
Nearby schools
GreatSchools rating
- 3/10Garfield Elementary - 19Grades: PK-5Distance: 1.4 mi
- 6/10Edison Middle School - 06Grades: 6-8Distance: 0.7 mi
- 5/10Roosevelt High School - 03Grades: 9-12Distance: 3.9 mi
Schools provided by the listing agent
- Elementary: Garfield ES
- Middle: Edison MS
- High: Roosevelt HS
- District: Sioux Falls
Source: Realtor Association of the Sioux Empire. This data may not be complete. We recommend contacting the local school district to confirm school assignments for this home.

Get pre-qualified for a loan
At Zillow Home Loans, we can pre-qualify you in as little as 5 minutes with no impact to your credit score.An equal housing lender. NMLS #10287.
