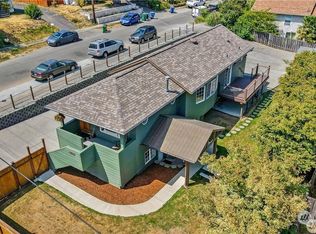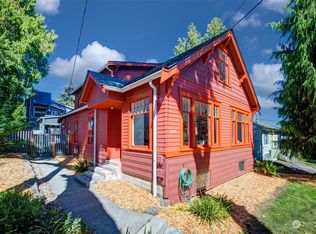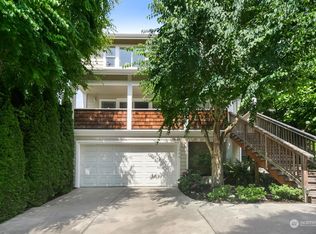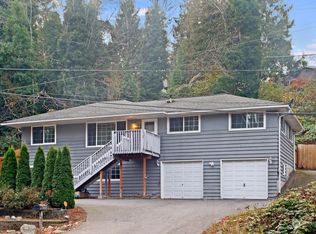Sold
Listed by:
Franz T. Diessner,
Coldwell Banker Bain,
Joe Overland,
Coldwell Banker Bain
Bought with: KW Greater Seattle
$860,000
1717 SW Austin Street, Seattle, WA 98106
4beds
2,320sqft
Single Family Residence
Built in 1941
7,069.79 Square Feet Lot
$853,300 Zestimate®
$371/sqft
$3,921 Estimated rent
Home value
$853,300
$785,000 - $922,000
$3,921/mo
Zestimate® history
Loading...
Owner options
Explore your selling options
What's special
A storybook West Seattle home nestled on a spacious corner lot surrounded by mature landscaping for year round privacy. This home retains all its vintage charm with freshly refinished original hardwood floors, millwork, and doors, highlighting the craftsmanship of the era. The retro kitchen functions like any modern-day kitchen, complete with vintage gas stove! A wood burning fireplace keeps the living and dining rooms cozy. One main floor bedroom, plus two more upstairs and a fourth downstairs. The lower level also features a rec room with wood burning fireplace, tinker/hobby space, 1/2 bath, and room for a home office. Detached 1 car garage and carport. Fresh interior/exterior paint and new carpet. This home is truly move-in ready.
Zillow last checked: 8 hours ago
Listing updated: July 18, 2025 at 04:03am
Offers reviewed: Jun 06
Listed by:
Franz T. Diessner,
Coldwell Banker Bain,
Joe Overland,
Coldwell Banker Bain
Bought with:
Patrik Warneke, 23004822
KW Greater Seattle
Source: NWMLS,MLS#: 2385813
Facts & features
Interior
Bedrooms & bathrooms
- Bedrooms: 4
- Bathrooms: 3
- Full bathrooms: 1
- 1/2 bathrooms: 2
- Main level bathrooms: 1
- Main level bedrooms: 1
Bedroom
- Level: Lower
Bedroom
- Level: Main
Bathroom full
- Level: Main
Other
- Level: Lower
Dining room
- Level: Main
Entry hall
- Level: Main
Kitchen with eating space
- Level: Main
Living room
- Level: Main
Rec room
- Level: Lower
Utility room
- Level: Main
Heating
- Fireplace, Forced Air, High Efficiency (Unspecified), Natural Gas
Cooling
- None
Appliances
- Included: Dishwasher(s), Disposal, Dryer(s), Microwave(s), Refrigerator(s), Stove(s)/Range(s), Washer(s), Garbage Disposal, Water Heater: Gas, Water Heater Location: Basement
Features
- Dining Room
- Flooring: Hardwood, Vinyl, Carpet
- Windows: Double Pane/Storm Window
- Basement: Partially Finished
- Number of fireplaces: 2
- Fireplace features: Electric, Wood Burning, Lower Level: 1, Main Level: 1, Fireplace
Interior area
- Total structure area: 2,320
- Total interior livable area: 2,320 sqft
Property
Parking
- Total spaces: 2
- Parking features: Detached Carport, Detached Garage, Off Street
- Garage spaces: 2
- Has carport: Yes
Features
- Levels: One and One Half
- Stories: 1
- Entry location: Main
- Patio & porch: Double Pane/Storm Window, Dining Room, Fireplace, Water Heater
Lot
- Size: 7,069 sqft
- Features: Corner Lot, Curbs, Paved, Sidewalk, Cable TV, Fenced-Partially, Gas Available, High Speed Internet, Outbuildings
- Topography: Level,Partial Slope
- Residential vegetation: Garden Space
Details
- Parcel number: 7831800010
- Zoning: NR3
- Zoning description: Jurisdiction: City
- Special conditions: Standard
- Other equipment: Leased Equipment: None
Construction
Type & style
- Home type: SingleFamily
- Property subtype: Single Family Residence
Materials
- Wood Siding
- Foundation: Poured Concrete
- Roof: Composition
Condition
- Good
- Year built: 1941
- Major remodel year: 1941
Utilities & green energy
- Electric: Company: Seattle City Light
- Sewer: Sewer Connected, Company: Seattle Public Utilities
- Water: Public, Company: Seattle Public Utilities
- Utilities for property: Xfinity, Xfinity
Community & neighborhood
Location
- Region: Seattle
- Subdivision: Delridge
Other
Other facts
- Listing terms: Cash Out,Conventional,FHA,VA Loan
- Cumulative days on market: 8 days
Price history
| Date | Event | Price |
|---|---|---|
| 6/17/2025 | Sold | $860,000+1.3%$371/sqft |
Source: | ||
| 6/7/2025 | Pending sale | $849,000$366/sqft |
Source: | ||
| 6/1/2025 | Listed for sale | $849,000+46.4%$366/sqft |
Source: | ||
| 7/11/2016 | Sold | $579,975+2%$250/sqft |
Source: | ||
| 11/25/2015 | Listing removed | $568,500$245/sqft |
Source: RSVP Real Estate | ||
Public tax history
| Year | Property taxes | Tax assessment |
|---|---|---|
| 2024 | $7,228 +9.9% | $683,000 +9.3% |
| 2023 | $6,576 +6.1% | $625,000 -4.9% |
| 2022 | $6,198 +5.7% | $657,000 +14.9% |
Find assessor info on the county website
Neighborhood: South Delridge
Nearby schools
GreatSchools rating
- 6/10Sanislo Elementary SchoolGrades: K-5Distance: 0.4 mi
- 5/10Denny Middle SchoolGrades: 6-8Distance: 0.5 mi
- 3/10Chief Sealth High SchoolGrades: 9-12Distance: 0.5 mi
Schools provided by the listing agent
- Elementary: Sanislo
- Middle: Denny Mid
- High: Sealth High
Source: NWMLS. This data may not be complete. We recommend contacting the local school district to confirm school assignments for this home.

Get pre-qualified for a loan
At Zillow Home Loans, we can pre-qualify you in as little as 5 minutes with no impact to your credit score.An equal housing lender. NMLS #10287.
Sell for more on Zillow
Get a free Zillow Showcase℠ listing and you could sell for .
$853,300
2% more+ $17,066
With Zillow Showcase(estimated)
$870,366


