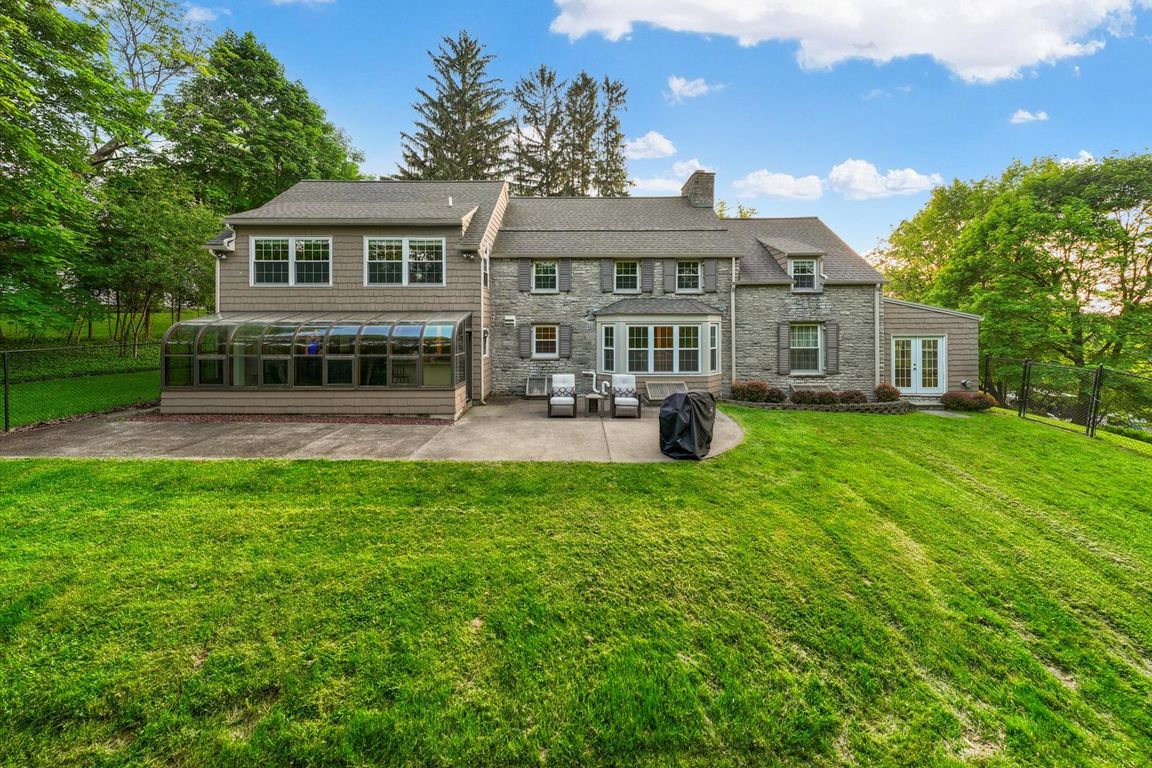
ActivePrice cut: $40K (9/5)
$599,900
4beds
3,852sqft
1717 Sherman Dr, Utica, NY 13501
4beds
3,852sqft
Single family residence
Built in 1920
1.30 Acres
2 Garage spaces
$156 price/sqft
What's special
Stylish light fixturesFlexible bonus roomCustom built-insMassive walk-in closetCedar closetWet barLuxurious primary suite
Welcome to this magnificent 4-5 bedroom, 3.5-bathroom home where timeless charm meets modern convenience! Nestled on a private lot, in the loveliest of neighborhoods, this spacious residence offers the perfect blend of elegance, functionality, and comfort—ideal for entertaining or accommodating a large family. Rich with character, the home features custom built-ins throughout ...
- 125 days |
- 2,834 |
- 84 |
Source: NYSAMLSs,MLS#: S1612892 Originating MLS: Mohawk Valley
Originating MLS: Mohawk Valley
Travel times
Kitchen
Family Room
Primary Bedroom
Zillow last checked: 7 hours ago
Listing updated: September 07, 2025 at 10:40am
Listing by:
Hunt Real Estate Era Cl 315-853-4400,
Barbara Owens 315-725-3836
Source: NYSAMLSs,MLS#: S1612892 Originating MLS: Mohawk Valley
Originating MLS: Mohawk Valley
Facts & features
Interior
Bedrooms & bathrooms
- Bedrooms: 4
- Bathrooms: 4
- Full bathrooms: 3
- 1/2 bathrooms: 1
- Main level bathrooms: 2
- Main level bedrooms: 1
Heating
- Gas, Other, See Remarks, Zoned, Baseboard, Forced Air, Hot Water
Cooling
- Other, See Remarks, Zoned, Window Unit(s)
Appliances
- Included: Built-In Range, Built-In Oven, Double Oven, Dryer, Dishwasher, Exhaust Fan, Freezer, Gas Cooktop, Disposal, Gas Water Heater, Microwave, Refrigerator, Range Hood, Wine Cooler, Washer
- Laundry: In Basement
Features
- Wet Bar, Cedar Closet(s), Ceiling Fan(s), Separate/Formal Dining Room, Entrance Foyer, Eat-in Kitchen, Separate/Formal Living Room, Granite Counters, Home Office, Kitchen Island, Kitchen/Family Room Combo, Natural Woodwork, Window Treatments, Bedroom on Main Level, Convertible Bedroom, Bath in Primary Bedroom
- Flooring: Hardwood, Laminate, Marble, Other, See Remarks, Tile, Varies
- Windows: Drapes
- Basement: Full,Partially Finished,Sump Pump
- Number of fireplaces: 1
Interior area
- Total structure area: 3,852
- Total interior livable area: 3,852 sqft
Video & virtual tour
Property
Parking
- Total spaces: 2
- Parking features: Garage, Driveway, Garage Door Opener
- Garage spaces: 2
Accessibility
- Accessibility features: Low Threshold Shower, Accessible Doors
Features
- Levels: Two
- Stories: 2
- Patio & porch: Patio
- Exterior features: Blacktop Driveway, Fully Fenced, Patio, Private Yard, See Remarks
- Fencing: Full
Lot
- Size: 1.3 Acres
- Dimensions: 173 x 350
- Features: Rectangular, Rectangular Lot, Residential Lot
Details
- Additional structures: Shed(s), Storage, Second Garage
- Parcel number: 30488934100500020460000000
- Special conditions: Standard
Construction
Type & style
- Home type: SingleFamily
- Architectural style: Historic/Antique
- Property subtype: Single Family Residence
Materials
- Cedar, Shake Siding, Stone
- Foundation: Block
- Roof: Asphalt,Shingle
Condition
- Resale
- Year built: 1920
Utilities & green energy
- Electric: Circuit Breakers
- Sewer: Connected
- Water: Not Connected, Public
- Utilities for property: Cable Available, High Speed Internet Available, Sewer Connected, Water Available
Green energy
- Energy efficient items: Appliances, Windows
Community & HOA
Community
- Security: Security System Owned
Location
- Region: Utica
Financial & listing details
- Price per square foot: $156/sqft
- Tax assessed value: $294,500
- Annual tax amount: $14,060
- Date on market: 6/6/2025
- Listing terms: Cash,Conventional,FHA,VA Loan