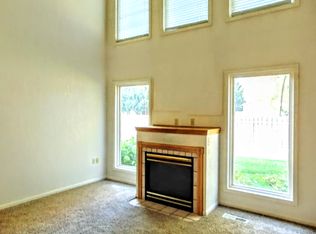Bedrooms: 3 Total Rooms: 9 Family Room Features: 2 Or More, Great Room, Loft, Main Level Appliances: Cooktop Dishwasher Disposal Dryer Electric Water Heater Exhaust Fan/Hood Freezer Furnace Humidifier Microwave Range Refrigerator Washer Stainless Steel Appliances Laundry Features: In Unit Heating and Cooling Cooling Features: Central Fireplace Features: Decorative, Gas Burning, Living Room Heating Features: Forced Air Heating Fuel: Electric, Natural Gas Number Of Fireplaces: 1 Bathrooms: 2.5 (2 showers and 1 bath tub) Full Bathrooms: 1 1/2 Bathrooms: 1 3/4 Bathrooms: 1 Dining Room Features: Eat In Kitchen, Informal Dining Room, Kitchen/Dining Room, Living/Dining Room Lot Size Square Feet: 4399 Garage and Parking Garage Spaces: 2 Parking Features: Attached Garage, Driveway - Asphalt Driveway easily fits 6 cars + street parking Garage Sqft: 429 Amenities and Community Features: In-Ground Sprinkler Kitchen Center Island Primary Bedroom Walk-In Closet Patio Walk-In Closet Washer/Dryer Hookup Amenities: In-Ground Sprinkler System Lawn Maintaince Trash/ Recyclying Snow Removal School District: 2611 - Hudson Located near Rivercrest Elemntary. The tenant is allowed to use the backyard for their pet, but the pet will need to be leashed or fenced in with a moveable fence. Please clean up after your pets before lawn crews come through on Tuesday.
Rent is $2,900 a month + excel. Water and garbage are covered in base rent. Pets are welcome. TVs are already hung in every room and can be kept based on the tenants preference. Coaches and other furniture could be left as well!
Townhouse for rent
Accepts Zillow applications
$2,900/mo
1717 Southpoint Ln, Hudson, WI 54016
3beds
1,913sqft
Price may not include required fees and charges.
Townhouse
Available Mon Sep 1 2025
Cats, dogs OK
Central air
In unit laundry
Attached garage parking
Forced air
What's special
Fireplace featuresFamily room featuresGarage and parkingKitchen center islandDining room featuresLot size square feetHeating features
- 3 days
- on Zillow |
- -- |
- -- |
Travel times
Facts & features
Interior
Bedrooms & bathrooms
- Bedrooms: 3
- Bathrooms: 3
- Full bathrooms: 2
- 1/2 bathrooms: 1
Heating
- Forced Air
Cooling
- Central Air
Appliances
- Included: Dishwasher, Dryer, Freezer, Microwave, Oven, Refrigerator, Washer
- Laundry: In Unit
Features
- Flooring: Carpet, Hardwood
Interior area
- Total interior livable area: 1,913 sqft
Property
Parking
- Parking features: Attached
- Has attached garage: Yes
- Details: Contact manager
Features
- Exterior features: Heating system: Forced Air
Details
- Parcel number: 236207003060
Construction
Type & style
- Home type: Townhouse
- Property subtype: Townhouse
Building
Management
- Pets allowed: Yes
Community & HOA
Location
- Region: Hudson
Financial & listing details
- Lease term: 1 Year
Price history
| Date | Event | Price |
|---|---|---|
| 6/29/2025 | Listed for rent | $2,900$2/sqft |
Source: Zillow Rentals | ||
| 4/22/2022 | Sold | $372,900$195/sqft |
Source: | ||
| 12/31/2021 | Pending sale | $372,900$195/sqft |
Source: | ||
| 12/4/2021 | Listed for sale | $372,900$195/sqft |
Source: | ||
| 12/4/2021 | Listing removed | -- |
Source: | ||
![[object Object]](https://photos.zillowstatic.com/fp/46f5b74c4cf91c7fb2245c2797af030c-p_i.jpg)
