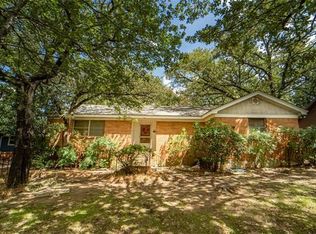Sold
Price Unknown
1717 Tierney Rd, Fort Worth, TX 76112
4beds
2,408sqft
Single Family Residence
Built in 1958
0.32 Acres Lot
$289,300 Zestimate®
$--/sqft
$2,302 Estimated rent
Home value
$289,300
$269,000 - $312,000
$2,302/mo
Zestimate® history
Loading...
Owner options
Explore your selling options
What's special
We are currently in receipt of multiple offers and are now calling for best and final offers to be submitted no later than Thursday, May 29th at 8:00 AM (CST). Priced to reflect updates & repairs needed! With a $50,000 price improvement, this longtime family home located in the charming Central Meadowbrook neighborhood is ready for its next chapter. Set on a peaceful, tree-filled lot just steps from the newly renovated Meadowbrook Golf Course (reopening Summer 2025), this property offers character, space, and untapped potential. Featuring two bedrooms down, two up, and a 30x8 walk-in attic, the layout is perfect for those seeking flexibility. The kitchen includes granite tile countertops, stainless steel appliances, and a central island. While the home does need updates, the location is unbeatable. Enjoy easy access to I-30, downtown Fort Worth, and Arlington’s entertainment district. A great opportunity for an investor or those with vision!
Zillow last checked: 8 hours ago
Listing updated: July 28, 2025 at 11:45am
Listed by:
Angela Herrera 0576737 817-354-7653,
Century 21 Mike Bowman, Inc. 817-354-7653
Bought with:
Christie Cannon
Keller Williams Frisco Stars
Source: NTREIS,MLS#: 20709780
Facts & features
Interior
Bedrooms & bathrooms
- Bedrooms: 4
- Bathrooms: 2
- Full bathrooms: 2
Primary bedroom
- Level: Second
- Dimensions: 22 x 16
Bedroom
- Features: Ceiling Fan(s)
- Level: First
- Dimensions: 11 x 16
Bedroom
- Features: Built-in Features
- Level: First
- Dimensions: 12 x 11
Bedroom
- Level: Second
- Dimensions: 13 x 12
Dining room
- Level: First
- Dimensions: 10 x 13
Family room
- Features: Ceiling Fan(s), Fireplace
- Level: First
- Dimensions: 17 x 15
Other
- Level: First
- Dimensions: 0 x 0
Other
- Level: Second
- Dimensions: 7 x 9
Kitchen
- Features: Butler's Pantry, Eat-in Kitchen, Granite Counters, Kitchen Island, Tile Counters
- Level: First
- Dimensions: 17 x 12
Laundry
- Level: First
- Dimensions: 9 x 9
Living room
- Level: First
- Dimensions: 16 x 14
Storage room
- Level: Second
- Dimensions: 9 x 10
Storage room
- Level: Second
- Dimensions: 30 x 8
Heating
- Central, Fireplace(s), Natural Gas
Cooling
- Central Air, Ceiling Fan(s), Electric, Wall Unit(s)
Appliances
- Included: Dishwasher, Electric Range
Features
- Eat-in Kitchen, Granite Counters, Kitchen Island, Tile Counters
- Flooring: Carpet, Ceramic Tile, Linoleum, Parquet
- Windows: Window Coverings
- Has basement: No
- Number of fireplaces: 1
- Fireplace features: Masonry
Interior area
- Total interior livable area: 2,408 sqft
Property
Parking
- Total spaces: 2
- Parking features: Door-Multi, Enclosed, Garage, Oversized, Garage Faces Rear
- Garage spaces: 2
Features
- Levels: Two
- Stories: 2
- Patio & porch: Covered
- Exterior features: Courtyard, Garden, Rain Gutters
- Pool features: None
- Fencing: Chain Link
Lot
- Size: 0.32 Acres
- Features: Interior Lot, Many Trees, Subdivision, Sprinkler System
Details
- Parcel number: 00288438
Construction
Type & style
- Home type: SingleFamily
- Architectural style: Traditional,Detached
- Property subtype: Single Family Residence
Materials
- Brick
- Foundation: Pillar/Post/Pier
- Roof: Composition
Condition
- Year built: 1958
Utilities & green energy
- Sewer: Public Sewer
- Water: Public
- Utilities for property: Sewer Available, Water Available
Community & neighborhood
Community
- Community features: Golf
Location
- Region: Fort Worth
- Subdivision: Broad Acres
Other
Other facts
- Listing terms: Cash,Conventional
Price history
| Date | Event | Price |
|---|---|---|
| 7/25/2025 | Sold | -- |
Source: NTREIS #20709780 Report a problem | ||
| 6/8/2025 | Pending sale | $299,900$125/sqft |
Source: NTREIS #20709780 Report a problem | ||
| 6/4/2025 | Contingent | $299,900$125/sqft |
Source: NTREIS #20709780 Report a problem | ||
| 5/7/2025 | Listed for sale | $299,900$125/sqft |
Source: NTREIS #20709780 Report a problem | ||
| 4/27/2025 | Contingent | $299,900$125/sqft |
Source: NTREIS #20709780 Report a problem | ||
Public tax history
| Year | Property taxes | Tax assessment |
|---|---|---|
| 2024 | $1,058 -45.7% | $291,973 -0.8% |
| 2023 | $1,949 -14.4% | $294,277 +13.9% |
| 2022 | $2,276 +1.7% | $258,325 +18.2% |
Find assessor info on the county website
Neighborhood: Central Meadowbrook
Nearby schools
GreatSchools rating
- 1/10Eastern Hills Elementary SchoolGrades: PK-5Distance: 0.9 mi
- 3/10Meadowbrook Middle SchoolGrades: 6-8Distance: 0.9 mi
- 2/10Eastern Hills High SchoolGrades: 9-12Distance: 0.7 mi
Schools provided by the listing agent
- Elementary: Eastern Hills
- Middle: Meadowbrook
- High: Eastern Hills
- District: Fort Worth ISD
Source: NTREIS. This data may not be complete. We recommend contacting the local school district to confirm school assignments for this home.
Get a cash offer in 3 minutes
Find out how much your home could sell for in as little as 3 minutes with a no-obligation cash offer.
Estimated market value
$289,300
