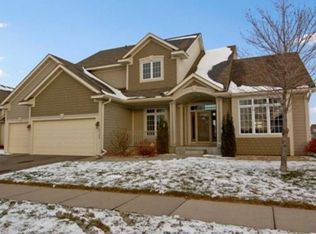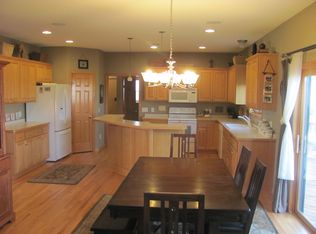Closed
$620,000
17170 89th Pl N, Maple Grove, MN 55311
4beds
4,256sqft
Single Family Residence
Built in 2001
0.29 Acres Lot
$617,800 Zestimate®
$146/sqft
$3,672 Estimated rent
Home value
$617,800
$575,000 - $667,000
$3,672/mo
Zestimate® history
Loading...
Owner options
Explore your selling options
What's special
Welcome to this beautiful modified-two-story home in the sought-after Centennial Crossing neighborhood of Maple Grove! Enjoy stunning natural pond views right from your private, fenced backyard—complete with a sport court and hot tub, perfect for outdoor living and entertaining. This spacious home offers 4 bedrooms, 3 bathrooms, and a 3-stall garage. The main level features a generous living room with a cozy fireplace, formal dining room, kitchen with a center island, convenient laundry/mudroom, a main-level bedroom, and a half bath. Upstairs, you’ll find three bedrooms and two full bathrooms, including a spacious primary suite with a walk-in closet, separate shower, and relaxing jacuzzi tub. The unfinished walkout basement provides a fantastic opportunity to build instant equity and customize the space to your liking. Ideally located near schools, parks, trails, shopping, restaurants, and with easy access to Hwy 94—this home blends comfort, convenience, and potential!
Zillow last checked: 8 hours ago
Listing updated: October 21, 2025 at 11:00am
Listed by:
Joe Walsh 651-226-3106,
POP Realty MN,
Shawn C. Wilson 651-283-0446
Bought with:
Allison Deal
eXp Realty
Source: NorthstarMLS as distributed by MLS GRID,MLS#: 6776553
Facts & features
Interior
Bedrooms & bathrooms
- Bedrooms: 4
- Bathrooms: 3
- Full bathrooms: 2
- 3/4 bathrooms: 1
Bedroom 1
- Level: Main
- Area: 160 Square Feet
- Dimensions: 16x10
Bedroom 2
- Level: Upper
- Area: 195 Square Feet
- Dimensions: 15x13
Bedroom 3
- Level: Upper
- Area: 117 Square Feet
- Dimensions: 13x9
Bedroom 4
- Level: Upper
- Area: 182 Square Feet
- Dimensions: 14x13
Deck
- Level: Main
- Area: 275 Square Feet
- Dimensions: 25x11
Dining room
- Level: Main
- Area: 165 Square Feet
- Dimensions: 15x11
Kitchen
- Level: Main
- Area: 195 Square Feet
- Dimensions: 15x13
Laundry
- Level: Main
- Area: 154 Square Feet
- Dimensions: 14x11
Living room
- Level: Main
- Area: 660 Square Feet
- Dimensions: 30x22
Heating
- Forced Air
Cooling
- Central Air
Appliances
- Included: Air-To-Air Exchanger, Dishwasher, Disposal, Dryer, Gas Water Heater, Water Filtration System, Microwave, Refrigerator, Stainless Steel Appliance(s), Wall Oven, Washer, Water Softener Owned, Wine Cooler
Features
- Basement: Drain Tiled
- Number of fireplaces: 1
- Fireplace features: Gas, Living Room
Interior area
- Total structure area: 4,256
- Total interior livable area: 4,256 sqft
- Finished area above ground: 2,705
- Finished area below ground: 0
Property
Parking
- Total spaces: 3
- Parking features: Attached
- Attached garage spaces: 3
Accessibility
- Accessibility features: None
Features
- Levels: Two
- Stories: 2
- Patio & porch: Composite Decking, Deck
- Fencing: Full
Lot
- Size: 0.29 Acres
- Dimensions: 76 x 157 x 92 x 146
- Features: Wooded
Details
- Foundation area: 1551
- Parcel number: 1711922230095
- Zoning description: Residential-Single Family
Construction
Type & style
- Home type: SingleFamily
- Property subtype: Single Family Residence
Materials
- Vinyl Siding
- Roof: Age Over 8 Years
Condition
- Age of Property: 24
- New construction: No
- Year built: 2001
Utilities & green energy
- Electric: Circuit Breakers
- Gas: Natural Gas
- Sewer: City Sewer/Connected
- Water: City Water/Connected
Community & neighborhood
Location
- Region: Maple Grove
- Subdivision: Centennial Crossing 2nd Add
HOA & financial
HOA
- Has HOA: Yes
- HOA fee: $100 annually
- Services included: Other
- Association name: Millennial Grove
- Association phone: 612-386-7663
Price history
| Date | Event | Price |
|---|---|---|
| 10/17/2025 | Sold | $620,000+4.2%$146/sqft |
Source: | ||
| 9/8/2025 | Pending sale | $595,000$140/sqft |
Source: | ||
| 8/22/2025 | Listed for sale | $595,000+36.8%$140/sqft |
Source: | ||
| 8/6/2003 | Sold | $435,000+18.2%$102/sqft |
Source: Public Record | ||
| 10/11/2001 | Sold | $368,046$86/sqft |
Source: Public Record | ||
Public tax history
| Year | Property taxes | Tax assessment |
|---|---|---|
| 2025 | $6,961 +13.5% | $520,700 +0.4% |
| 2024 | $6,135 -3.1% | $518,600 -0.1% |
| 2023 | $6,332 +16.2% | $519,300 -5% |
Find assessor info on the county website
Neighborhood: 55311
Nearby schools
GreatSchools rating
- 7/10Fernbrook Elementary SchoolGrades: PK-5Distance: 1.7 mi
- 6/10Osseo Middle SchoolGrades: 6-8Distance: 4.2 mi
- 10/10Maple Grove Senior High SchoolGrades: 9-12Distance: 2.1 mi
Get a cash offer in 3 minutes
Find out how much your home could sell for in as little as 3 minutes with a no-obligation cash offer.
Estimated market value
$617,800
Get a cash offer in 3 minutes
Find out how much your home could sell for in as little as 3 minutes with a no-obligation cash offer.
Estimated market value
$617,800

