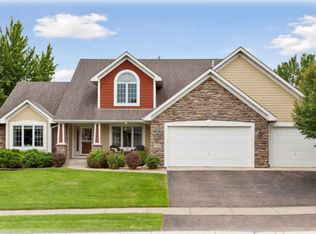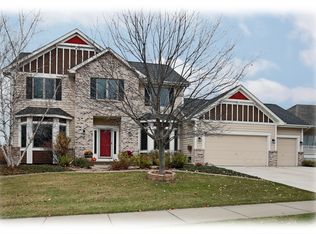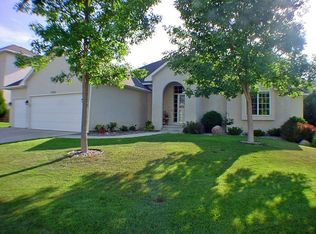Closed
$630,000
17173 79th Pl N, Maple Grove, MN 55311
4beds
4,424sqft
Single Family Residence
Built in 1999
0.29 Acres Lot
$626,500 Zestimate®
$142/sqft
$3,880 Estimated rent
Home value
$626,500
$576,000 - $683,000
$3,880/mo
Zestimate® history
Loading...
Owner options
Explore your selling options
What's special
Lovingly maintained by owners for 25 years, this stunning 4-bedroom suburban retreat is nestled on a desirable corner lot in the sought-after Maple Grove High School district. Step inside to bright and open living spaces, featuring a newly updated kitchen with a center island, gleaming hardwood floors, quartz countertops, stainless steel appliances, and a stylish new tile backsplash. The main level offers ample space for both entertaining and relaxation, with a spacious living room and an additional sitting room. Conveniently located on this floor are a laundry room, a versatile home office or bedroom, and a half bath. Upstairs, you’ll find four generous bedrooms, including a private primary suite and a Jack-and-Jill full bathroom. The lower-level walkout provides even more potential, featuring a screened-in patio/porch and an unfinished basement with a bathroom rough-in—perfect for future expansion and added value. Outdoor living shines with multiple inviting spaces, from the charming front patio to the serene backyard retreat with no neighbors behind and picturesque views. Whether hosting gatherings or enjoying peaceful moments, this home is truly a gem. Don’t miss the opportunity to make it yours!
Zillow last checked: 8 hours ago
Listing updated: May 01, 2025 at 08:54am
Listed by:
Jeanne LeVasseur 612-759-1006,
Keller Williams Realty Integrity
Bought with:
Michael J Opheim
Edina Realty, Inc.
Source: NorthstarMLS as distributed by MLS GRID,MLS#: 6685348
Facts & features
Interior
Bedrooms & bathrooms
- Bedrooms: 4
- Bathrooms: 4
- Full bathrooms: 3
- 1/2 bathrooms: 1
Bedroom 1
- Level: Upper
- Area: 252 Square Feet
- Dimensions: 18x14
Bedroom 2
- Level: Upper
- Area: 132 Square Feet
- Dimensions: 12x11
Bedroom 3
- Level: Upper
- Area: 143 Square Feet
- Dimensions: 13x11
Bedroom 4
- Level: Upper
- Area: 132 Square Feet
- Dimensions: 12x11
Deck
- Level: Main
- Area: 456 Square Feet
- Dimensions: 38x12
Dining room
- Level: Main
- Area: 96 Square Feet
- Dimensions: 12x8
Family room
- Level: Main
- Area: 260 Square Feet
- Dimensions: 20x13
Kitchen
- Level: Main
- Area: 264 Square Feet
- Dimensions: 22x12
Living room
- Level: Main
- Area: 156 Square Feet
- Dimensions: 13x12
Loft
- Level: Upper
- Area: 204 Square Feet
- Dimensions: 12x17
Office
- Level: Main
- Area: 156 Square Feet
- Dimensions: 13x12
Porch
- Level: Main
- Area: 144 Square Feet
- Dimensions: 12x12
Heating
- Forced Air, Fireplace(s)
Cooling
- Central Air
Appliances
- Included: Cooktop, Dishwasher, Disposal, Dryer, Gas Water Heater, Microwave, Refrigerator, Wall Oven, Washer, Water Softener Rented
Features
- Basement: Drain Tiled,Full,Concrete,Sump Pump,Unfinished,Walk-Out Access
- Number of fireplaces: 1
- Fireplace features: Double Sided, Gas, Living Room
Interior area
- Total structure area: 4,424
- Total interior livable area: 4,424 sqft
- Finished area above ground: 2,984
- Finished area below ground: 0
Property
Parking
- Total spaces: 3
- Parking features: Attached, Asphalt, Garage Door Opener
- Attached garage spaces: 3
- Has uncovered spaces: Yes
Accessibility
- Accessibility features: None
Features
- Levels: Two
- Stories: 2
- Patio & porch: Deck, Front Porch, Patio, Screened
Lot
- Size: 0.29 Acres
- Dimensions: 100 x 125
- Features: Corner Lot, Wooded
Details
- Foundation area: 1440
- Parcel number: 2011922320110
- Zoning description: Residential-Single Family
Construction
Type & style
- Home type: SingleFamily
- Property subtype: Single Family Residence
Materials
- Brick/Stone, Vinyl Siding, Wood Siding
- Roof: Age 8 Years or Less,Asphalt,Pitched
Condition
- Age of Property: 26
- New construction: No
- Year built: 1999
Utilities & green energy
- Electric: Circuit Breakers
- Gas: Natural Gas
- Sewer: City Sewer/Connected
- Water: City Water/Connected
Community & neighborhood
Location
- Region: Maple Grove
- Subdivision: Huntingwood Farms East
HOA & financial
HOA
- Has HOA: No
Price history
| Date | Event | Price |
|---|---|---|
| 4/30/2025 | Sold | $630,000+1.6%$142/sqft |
Source: | ||
| 4/7/2025 | Pending sale | $620,000$140/sqft |
Source: | ||
| 3/28/2025 | Listed for sale | $620,000+77.2%$140/sqft |
Source: | ||
| 8/28/2000 | Sold | $349,900+16.6%$79/sqft |
Source: Public Record | ||
| 8/31/1999 | Sold | $300,000+370.2%$68/sqft |
Source: Public Record | ||
Public tax history
| Year | Property taxes | Tax assessment |
|---|---|---|
| 2025 | $7,801 -1.3% | $569,600 -2.4% |
| 2024 | $7,902 +6.9% | $583,400 -4.3% |
| 2023 | $7,392 +14.3% | $609,400 +3.7% |
Find assessor info on the county website
Neighborhood: 55311
Nearby schools
GreatSchools rating
- 8/10Rush Creek Elementary SchoolGrades: PK-5Distance: 1.4 mi
- 6/10Maple Grove Middle SchoolGrades: 6-8Distance: 3.6 mi
- 10/10Maple Grove Senior High SchoolGrades: 9-12Distance: 3 mi
Get a cash offer in 3 minutes
Find out how much your home could sell for in as little as 3 minutes with a no-obligation cash offer.
Estimated market value
$626,500
Get a cash offer in 3 minutes
Find out how much your home could sell for in as little as 3 minutes with a no-obligation cash offer.
Estimated market value
$626,500


