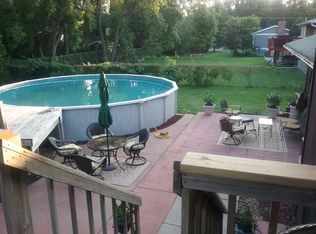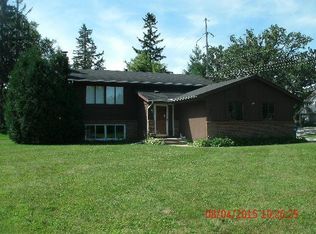Closed
$425,000
17175 Honeysuckle Ln, Eden Prairie, MN 55346
4beds
1,768sqft
Single Family Residence
Built in 1983
0.31 Acres Lot
$430,500 Zestimate®
$240/sqft
$2,698 Estimated rent
Home value
$430,500
$396,000 - $469,000
$2,698/mo
Zestimate® history
Loading...
Owner options
Explore your selling options
What's special
Welcome to your next home in a wonderful neighborhood! Nestled in the highly sought-after Eden Prairie school district, this 1768 sq ft, 4-bedroom, 2-bathroom gem offers a perfect blend of modern upgrades and timeless charm. Step into the beautifully updated kitchen, featuring brand-new granite countertops and sleek black stainless steel appliances, perfect for cooking and entertaining. The spacious living, kitchen, and dining areas boast elegant wood flooring, adding warmth and sophistication to the heart of the home.
The upstairs bathroom has been thoughtfully remodeled, ensuring comfort and style. Upstairs, you’ll find classic six-panel doors, while the new attic insulation enhances energy efficiency year-round.
The home’s exterior is just as impressive, with new shingles, a concrete driveway with extra parking, and a larger deck ideal for outdoor gatherings. The garage is a newer 100 amp breaker pre-wired for a 30-amp
or 50-amp electric car charger, catering to your modern needs. All windows and the back sliding door that leads out to the deck have been replaced with premium Andersen products. Located in a vibrant neighborhood, this home offers easy access to parks, biking and walking trails,
shopping, and dining. With its prime location and unbeatable features, this property is truly a rare find. Schedule your showing today and start making memories in your new home!
Zillow last checked: 8 hours ago
Listing updated: May 06, 2025 at 03:45am
Listed by:
David Warner 952-261-5859,
Coldwell Banker Realty
Bought with:
Teya Young
Realty Group
Source: NorthstarMLS as distributed by MLS GRID,MLS#: 6634198
Facts & features
Interior
Bedrooms & bathrooms
- Bedrooms: 4
- Bathrooms: 2
- Full bathrooms: 1
- 3/4 bathrooms: 1
Bedroom 1
- Level: Lower
- Area: 110 Square Feet
- Dimensions: 10x11
Bedroom 2
- Level: Lower
- Area: 143 Square Feet
- Dimensions: 13x11
Bedroom 3
- Level: Upper
- Area: 120 Square Feet
- Dimensions: 10x12
Bedroom 4
- Level: Upper
- Area: 154 Square Feet
- Dimensions: 14x11
Bathroom
- Level: Lower
- Area: 40 Square Feet
- Dimensions: 5x8
Bathroom
- Level: Upper
- Area: 40 Square Feet
- Dimensions: 5x8
Dining room
- Level: Upper
- Area: 72 Square Feet
- Dimensions: 9x8
Family room
- Level: Lower
- Area: 322 Square Feet
- Dimensions: 14x23
Foyer
- Level: Upper
- Area: 21 Square Feet
- Dimensions: 7x3
Garage
- Level: Lower
- Area: 456 Square Feet
- Dimensions: 24x19
Kitchen
- Level: Upper
- Area: 80 Square Feet
- Dimensions: 8x10
Living room
- Level: Upper
- Area: 285 Square Feet
- Dimensions: 19x15
Utility room
- Level: Lower
- Area: 64 Square Feet
- Dimensions: 8x8
Heating
- Forced Air
Cooling
- Central Air
Appliances
- Included: Dishwasher, Dryer, Exhaust Fan, Gas Water Heater, Microwave, Range, Refrigerator, Washer
Features
- Basement: Block,Daylight,Egress Window(s),Finished,Full
- Number of fireplaces: 1
- Fireplace features: Gas
Interior area
- Total structure area: 1,768
- Total interior livable area: 1,768 sqft
- Finished area above ground: 893
- Finished area below ground: 875
Property
Parking
- Total spaces: 2
- Parking features: Attached, Concrete
- Attached garage spaces: 2
Accessibility
- Accessibility features: None
Features
- Levels: Multi/Split
- Patio & porch: Deck
- Pool features: None
- Fencing: None
Lot
- Size: 0.31 Acres
- Dimensions: 101 x 135
- Features: Wooded
Details
- Additional structures: Storage Shed
- Foundation area: 893
- Parcel number: 0511622310046
- Zoning description: Residential-Single Family
Construction
Type & style
- Home type: SingleFamily
- Property subtype: Single Family Residence
Materials
- Brick/Stone, Fiber Cement
- Roof: Age 8 Years or Less,Asphalt
Condition
- Age of Property: 42
- New construction: No
- Year built: 1983
Utilities & green energy
- Electric: Circuit Breakers, 100 Amp Service
- Gas: Natural Gas
- Sewer: City Sewer/Connected
- Water: City Water/Connected
Community & neighborhood
Location
- Region: Eden Prairie
- Subdivision: High Trails Estate
HOA & financial
HOA
- Has HOA: No
Other
Other facts
- Road surface type: Paved
Price history
| Date | Event | Price |
|---|---|---|
| 1/21/2025 | Sold | $425,000$240/sqft |
Source: | ||
| 1/6/2025 | Pending sale | $425,000$240/sqft |
Source: | ||
| 12/18/2024 | Price change | $425,000-2.3%$240/sqft |
Source: | ||
| 12/8/2024 | Price change | $435,000-1.1%$246/sqft |
Source: | ||
| 11/29/2024 | Listed for sale | $440,000$249/sqft |
Source: | ||
Public tax history
| Year | Property taxes | Tax assessment |
|---|---|---|
| 2025 | $4,439 -0.7% | $403,300 +5.8% |
| 2024 | $4,470 +0.2% | $381,300 -3.9% |
| 2023 | $4,459 +14.8% | $396,800 +0.9% |
Find assessor info on the county website
Neighborhood: 55346
Nearby schools
GreatSchools rating
- 8/10Prairie View Elementary SchoolGrades: PK-5Distance: 0.5 mi
- 7/10Central Middle SchoolGrades: 6-8Distance: 2 mi
- 10/10Eden Prairie High SchoolGrades: 9-12Distance: 0.6 mi
Get a cash offer in 3 minutes
Find out how much your home could sell for in as little as 3 minutes with a no-obligation cash offer.
Estimated market value
$430,500
Get a cash offer in 3 minutes
Find out how much your home could sell for in as little as 3 minutes with a no-obligation cash offer.
Estimated market value
$430,500

