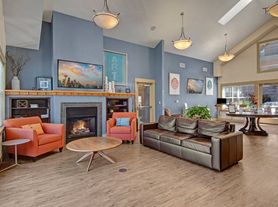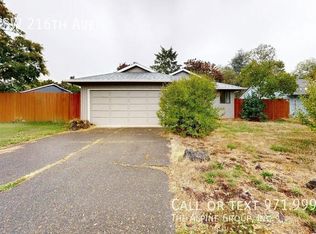This beautifully maintained 3-bedroom, 2.5-bath, 1456 square foot corner unit offers a bright and open floorplan, featuring hardwood floors throughout the main level, a gas fireplace, and sliding doors that open to a private back patio perfect for relaxing or entertaining. The vaulted primary suite boasts a spacious walk-in closet and en-suite jacuzzi. Enjoy exceptional community amenities including a pool, clubhouse, and fitness center just steps away. New water heater and new roof and siding coming within months. House has central air conditioning, Nest learning thermostat, and smart door lock for remote access and connectivity. Washer and dryer are included, but can be removed if you have your own. Utilities are not included with the exception of Ziply fiber internet which is included in the rent. Conveniently located near Nike, Intel, Costco, and within walking distance of the MAX line, this home offers unbeatable access to shopping and transit. Rent is $2,500 a month and will be available October 1st.
1 year lease, utilities are not included with the exception of Ziply fiber internet
Townhouse for rent
Accepts Zillow applications
$2,500/mo
17175 SW Berkeley Ln, Beaverton, OR 97003
3beds
1,456sqft
Price may not include required fees and charges.
Townhouse
Available now
No pets
Central air
In unit laundry
Attached garage parking
Forced air
What's special
- 39 days |
- -- |
- -- |
Travel times
Facts & features
Interior
Bedrooms & bathrooms
- Bedrooms: 3
- Bathrooms: 3
- Full bathrooms: 2
- 1/2 bathrooms: 1
Heating
- Forced Air
Cooling
- Central Air
Appliances
- Included: Dishwasher, Dryer, Freezer, Microwave, Oven, Refrigerator, Washer
- Laundry: In Unit
Features
- Individual Climate Control, Walk In Closet
- Flooring: Carpet, Hardwood, Tile
Interior area
- Total interior livable area: 1,456 sqft
Property
Parking
- Parking features: Attached
- Has attached garage: Yes
- Details: Contact manager
Features
- Patio & porch: Patio
- Exterior features: Heating system: Forced Air, Smart door lock, Walk In Closet
Details
- Parcel number: 1S106DC09100
Construction
Type & style
- Home type: Townhouse
- Property subtype: Townhouse
Building
Management
- Pets allowed: No
Community & HOA
Location
- Region: Beaverton
Financial & listing details
- Lease term: 1 Year
Price history
| Date | Event | Price |
|---|---|---|
| 9/30/2025 | Sold | $381,607-3.4%$262/sqft |
Source: | ||
| 9/13/2025 | Price change | $2,500-3.8%$2/sqft |
Source: Zillow Rentals | ||
| 8/28/2025 | Pending sale | $395,000$271/sqft |
Source: | ||
| 8/28/2025 | Listed for rent | $2,600+73.9%$2/sqft |
Source: Zillow Rentals | ||
| 8/7/2025 | Listed for sale | $395,000+863.4%$271/sqft |
Source: | ||

