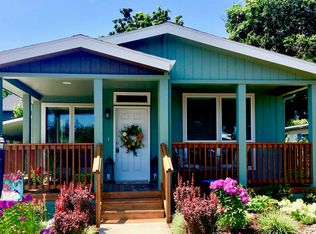Sold
$25,000
17175 SW Eldorado Dr SPACE 99, Tigard, OR 97224
2beds
888sqft
Residential, Manufactured Home
Built in 1974
-- sqft lot
$81,100 Zestimate®
$28/sqft
$1,967 Estimated rent
Home value
$81,100
$67,000 - $101,000
$1,967/mo
Zestimate® history
Loading...
Owner options
Explore your selling options
What's special
Welcome to Eldorado Villas, a vibrant 55+ community that offers a peaceful and private retreat. Enjoy an array of community amenities including walking paths, heated pool for year-round relaxation, fitness center and various activities like bingo and billiards. This double-wide manufactured home is located on a corner lot within the park with a covered carport. Front porch plus concrete paver patio. Enter into living + dining room with laminate floors. Kitchen includes range, refrigerator and stainless-steel dishwasher. Separate laundry room off kitchen. Bathroom with walk-in shower. Tool shed offers additional storage. Easy access to public transportation, freeways, Trader Joe's and other nearby shopping. Monthly space rent of $1,187. Water billed separately each month and sewer billed separately every other month. One resident must be 55 years or older. Financing available for qualified buyers!
Zillow last checked: 8 hours ago
Listing updated: December 16, 2024 at 10:54am
Listed by:
Michael McKillion 503-730-3388,
Keller Williams Sunset Corridor,
Jaret Prokay 971-270-7752,
Keller Williams Sunset Corridor
Bought with:
OR and WA Non Rmls, NA
Non Rmls Broker
Source: RMLS (OR),MLS#: 24144945
Facts & features
Interior
Bedrooms & bathrooms
- Bedrooms: 2
- Bathrooms: 1
- Full bathrooms: 1
- Main level bathrooms: 1
Primary bedroom
- Features: Closet, Laminate Flooring
- Level: Main
- Area: 143
- Dimensions: 11 x 13
Bedroom 2
- Features: Closet, Wallto Wall Carpet
- Level: Main
- Area: 90
- Dimensions: 9 x 10
Dining room
- Features: Laminate Flooring
- Level: Main
- Area: 77
- Dimensions: 7 x 11
Kitchen
- Features: Dishwasher, Disposal, Down Draft, Free Standing Range, Free Standing Refrigerator, Laminate Flooring
- Level: Main
- Area: 96
- Width: 12
Living room
- Features: Closet, Laminate Flooring
- Level: Main
- Area: 209
- Dimensions: 11 x 19
Heating
- Forced Air
Cooling
- Central Air
Appliances
- Included: Dishwasher, Disposal, Down Draft, Free-Standing Range, Free-Standing Refrigerator, Washer/Dryer, Electric Water Heater
- Laundry: Common Area, Laundry Room
Features
- Built-in Features, Closet
- Flooring: Laminate, Wall to Wall Carpet
- Windows: Aluminum Frames
- Basement: Crawl Space
Interior area
- Total structure area: 888
- Total interior livable area: 888 sqft
Property
Parking
- Total spaces: 2
- Parking features: Carport
- Garage spaces: 2
- Has carport: Yes
Accessibility
- Accessibility features: One Level, Walkin Shower, Accessibility
Features
- Levels: One
- Stories: 1
- Patio & porch: Patio, Porch
- Exterior features: Exterior Entry
Lot
- Features: Corner Lot, Level, SqFt 0K to 2999
Details
- Additional structures: ToolShed
- Parcel number: M915424
- On leased land: Yes
- Lease amount: $1,187
- Land lease expiration date: 1735603200000
Construction
Type & style
- Home type: MobileManufactured
- Property subtype: Residential, Manufactured Home
Materials
- Aluminum Siding, Vinyl Siding
- Roof: Composition,Shingle
Condition
- Resale
- New construction: No
- Year built: 1974
Utilities & green energy
- Sewer: Public Sewer
- Water: Public
Community & neighborhood
Location
- Region: Tigard
- Subdivision: Eldorado Mobile Villa
Other
Other facts
- Body type: Double Wide
- Listing terms: Cash,Other
- Road surface type: Paved
Price history
| Date | Event | Price |
|---|---|---|
| 12/13/2024 | Sold | $25,000-23.1%$28/sqft |
Source: | ||
| 12/1/2024 | Pending sale | $32,500$37/sqft |
Source: | ||
| 9/20/2024 | Listed for sale | $32,500+14%$37/sqft |
Source: | ||
| 12/11/2012 | Listing removed | $28,500$32/sqft |
Source: Wright Choice Homes | ||
| 10/5/2012 | Price change | $28,500-14.9%$32/sqft |
Source: Wright Choice | ||
Public tax history
| Year | Property taxes | Tax assessment |
|---|---|---|
| 2025 | -- | -- |
| 2024 | -- | -- |
| 2023 | -- | -- |
Find assessor info on the county website
Neighborhood: 97224
Nearby schools
GreatSchools rating
- 4/10Deer Creek Elementary SchoolGrades: K-5Distance: 0.6 mi
- 5/10Twality Middle SchoolGrades: 6-8Distance: 2.2 mi
- 4/10Tualatin High SchoolGrades: 9-12Distance: 3 mi
Schools provided by the listing agent
- Elementary: Deer Creek
- Middle: Twality
- High: Tualatin
Source: RMLS (OR). This data may not be complete. We recommend contacting the local school district to confirm school assignments for this home.
Get a cash offer in 3 minutes
Find out how much your home could sell for in as little as 3 minutes with a no-obligation cash offer.
Estimated market value
$81,100
Get a cash offer in 3 minutes
Find out how much your home could sell for in as little as 3 minutes with a no-obligation cash offer.
Estimated market value
$81,100
