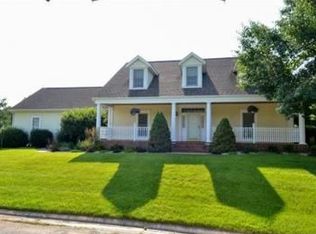Closed
$422,500
17177 Darden Rd, Granger, IN 46530
4beds
3,294sqft
Single Family Residence
Built in 1995
0.36 Acres Lot
$452,400 Zestimate®
$--/sqft
$4,159 Estimated rent
Home value
$452,400
$394,000 - $516,000
$4,159/mo
Zestimate® history
Loading...
Owner options
Explore your selling options
What's special
**Price improvement** These motivated sellers are welcoming all offers on this fantastic home! Nestled on a sprawling 0.36 acre corner lot within a peaceful cul-de-sac, this traditional colonial home offers charm and modern comforts. The beautifully fenced backyard, featuring a custom stone patio, firepit area, and a four-season room, provides a perfect setting for year-round enjoyment. Inside, the main level boasts two spacious living areas and a formal dining room adjacent to the kitchen, making holiday gatherings a breeze. Upstairs, you'll find four generously sized bedrooms and two full bathrooms. The primary suite includes double sinks and a walk-in closet, offering ample space for sharing.The fully finished lookout basement adds even more living space with lots of natural light, an additional bathroom and plenty of storage. Convenient laundry hookups are available both on the main level and in the basement.This home is ideally located close to shopping, popular restaurants, St. Patrick's County Park, the University of Notre Dame, and the Michigan border, ensuring all your needs are just minutes away. Don't miss the opportunity to make this exceptional home yours. Schedule your showing today!
Zillow last checked: 8 hours ago
Listing updated: August 05, 2024 at 01:17pm
Listed by:
Teresa C Couch Ofc:574-207-7777,
Howard Hanna SB Real Estate
Bought with:
Tim Burkey, RB16000537
eXp Realty, LLC
Source: IRMLS,MLS#: 202422996
Facts & features
Interior
Bedrooms & bathrooms
- Bedrooms: 4
- Bathrooms: 4
- Full bathrooms: 3
- 1/2 bathrooms: 1
Bedroom 1
- Level: Upper
Bedroom 2
- Level: Upper
Dining room
- Level: Main
- Area: 156
- Dimensions: 13 x 12
Family room
- Level: Main
- Area: 221
- Dimensions: 17 x 13
Kitchen
- Level: Main
- Area: 221
- Dimensions: 17 x 13
Living room
- Level: Main
- Area: 221
- Dimensions: 17 x 13
Heating
- Forced Air
Cooling
- Central Air
Appliances
- Included: Dishwasher, Microwave, Refrigerator, Washer, Gas Range
Features
- Countertops-Solid Surf, Eat-in Kitchen, Formal Dining Room
- Flooring: Hardwood, Carpet, Tile
- Basement: Full,Partially Finished
- Number of fireplaces: 1
- Fireplace features: Living Room
Interior area
- Total structure area: 3,696
- Total interior livable area: 3,294 sqft
- Finished area above ground: 2,464
- Finished area below ground: 830
Property
Parking
- Total spaces: 2
- Parking features: Attached
- Attached garage spaces: 2
Features
- Levels: Two
- Stories: 2
- Exterior features: Fire Pit
- Fencing: Metal
Lot
- Size: 0.36 Acres
- Dimensions: 146.3X158.1
- Features: Corner Lot, Cul-De-Sac, Sloped
Details
- Parcel number: 710420427006.000003
Construction
Type & style
- Home type: SingleFamily
- Architectural style: Colonial
- Property subtype: Single Family Residence
Materials
- Vinyl Siding
- Roof: Asphalt
Condition
- New construction: No
- Year built: 1995
Utilities & green energy
- Sewer: Septic Tank
- Water: City
Community & neighborhood
Location
- Region: Granger
- Subdivision: Springwood Estates
HOA & financial
HOA
- Has HOA: Yes
- HOA fee: $130 annually
Price history
| Date | Event | Price |
|---|---|---|
| 8/5/2024 | Sold | $422,500+0.8% |
Source: | ||
| 7/12/2024 | Pending sale | $419,000 |
Source: | ||
| 7/5/2024 | Price change | $419,000-4.6% |
Source: | ||
| 6/27/2024 | Listed for sale | $439,000+73.9% |
Source: | ||
| 5/10/2019 | Sold | $252,500-2.8% |
Source: | ||
Public tax history
| Year | Property taxes | Tax assessment |
|---|---|---|
| 2024 | $4,688 -8.4% | $414,600 -0.2% |
| 2023 | $5,115 +37.2% | $415,300 |
| 2022 | $3,729 +22.1% | $415,300 +36.1% |
Find assessor info on the county website
Neighborhood: 46530
Nearby schools
GreatSchools rating
- 7/10Swanson Traditional SchoolGrades: PK-5Distance: 0.6 mi
- 3/10Clay Intermediate CenterGrades: PK-8Distance: 2.3 mi
- 2/10Clay High SchoolGrades: 9-12Distance: 1.9 mi
Schools provided by the listing agent
- Elementary: Tarkington
- Middle: Edison
- High: Clay
- District: South Bend Community School Corp.
Source: IRMLS. This data may not be complete. We recommend contacting the local school district to confirm school assignments for this home.
Get pre-qualified for a loan
At Zillow Home Loans, we can pre-qualify you in as little as 5 minutes with no impact to your credit score.An equal housing lender. NMLS #10287.
