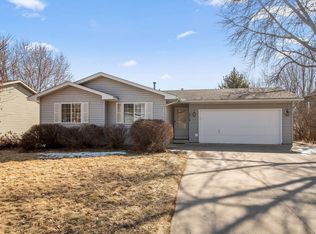Closed
$425,000
1718 13th Ave W, Shakopee, MN 55379
4beds
2,366sqft
Single Family Residence
Built in 1981
10,018.8 Square Feet Lot
$429,400 Zestimate®
$180/sqft
$2,568 Estimated rent
Home value
$429,400
$399,000 - $464,000
$2,568/mo
Zestimate® history
Loading...
Owner options
Explore your selling options
What's special
Welcome to this beautifully maintained 4 bedroom, 2 bath walkout home nestled on a large, fully fenced lot in a quiet Shakopee neighborhood. This versatile layout features two bedrooms and a bath on both the upper and lower levels.
The heart of the home is the spacious kitchen, complete with a center island, stainless steel appliances, and eye-catching painted cabinetry that offers a stylish contrast. Vaulted ceilings with exposed wood beams span the kitchen, dining, and living areas, adding warmth and character to the open-concept main level.
A large 4-season porch, surrounded by windows, floods the living space with natural light and provides a relaxing retreat year round. Both bathrooms have been tastefully updated. Vinyl windows, and a concrete driveway add to the home's value and comfort.
The lower level is a true entertainer's dream, featuring a walk-out to a beautiful paver patio expanding under the porch and off the patio door. The family room includes a floor-to-ceiling brick wood-burning fireplace, custom built-ins, and a wet bar. Plenty of storage options with an extra garage recess and a spacious backyard shed.
This move-in-ready home offers charm, updates, and room to grow, don’t miss your chance to make it yours!
Situated in a highly desirable area, you’ll be within walking distance to Tahpah Park, Lion’s Park, a Disc Golf Course, Dropshot Pickleball, Hy-Vee, SandVenture Aquatic Park, and Highway 169 for easy communting. Enjoy access to walking paths, bike trails, and a welcoming community atmosphere, all while being close to schools, shopping, and local amenities. Enjoy all that the vibrant Shakopee area has to offer, including Valleyfair Amusement Park, live horse racing at Canterbury Park, Mystic Lake Casino, Lake O'Dowd and the highly anticipated 19,000-seat outdoor amphitheater coming in 2026!
Zillow last checked: 8 hours ago
Listing updated: August 07, 2025 at 10:03am
Listed by:
Thomas Scott 612-384-2178,
RE/MAX Advantage Plus
Bought with:
Timothy Durant
RE/MAX Advantage Plus
Source: NorthstarMLS as distributed by MLS GRID,MLS#: 6750276
Facts & features
Interior
Bedrooms & bathrooms
- Bedrooms: 4
- Bathrooms: 2
- Full bathrooms: 1
- 3/4 bathrooms: 1
Bedroom 1
- Level: Upper
- Area: 182 Square Feet
- Dimensions: 14x13
Bedroom 2
- Level: Upper
- Area: 140 Square Feet
- Dimensions: 14x10
Bedroom 3
- Level: Lower
- Area: 143 Square Feet
- Dimensions: 13x11
Bedroom 4
- Level: Lower
- Area: 120 Square Feet
- Dimensions: 12x10
Dining room
- Level: Upper
- Area: 96 Square Feet
- Dimensions: 12x8
Family room
- Level: Lower
- Area: 432 Square Feet
- Dimensions: 24x18
Other
- Level: Upper
- Area: 156 Square Feet
- Dimensions: 13x12
Foyer
- Level: Main
- Area: 60 Square Feet
- Dimensions: 10x6
Kitchen
- Level: Upper
- Area: 100 Square Feet
- Dimensions: 10x10
Living room
- Level: Upper
- Area: 273 Square Feet
- Dimensions: 21x13
Patio
- Level: Lower
- Area: 208 Square Feet
- Dimensions: 16x13
Heating
- Forced Air
Cooling
- Central Air
Appliances
- Included: Dishwasher, Dryer, Exhaust Fan, Microwave, Range, Refrigerator, Washer, Water Softener Owned
Features
- Basement: Daylight,Finished,Walk-Out Access
- Number of fireplaces: 1
- Fireplace features: Brick, Family Room, Wood Burning
Interior area
- Total structure area: 2,366
- Total interior livable area: 2,366 sqft
- Finished area above ground: 1,261
- Finished area below ground: 1,105
Property
Parking
- Total spaces: 2
- Parking features: Attached, Concrete, Garage Door Opener
- Attached garage spaces: 2
- Has uncovered spaces: Yes
Accessibility
- Accessibility features: None
Features
- Levels: Multi/Split
- Patio & porch: Patio, Porch
- Pool features: None
- Fencing: Chain Link,Full
Lot
- Size: 10,018 sqft
- Dimensions: 81 x 125
- Features: Many Trees
Details
- Foundation area: 1105
- Parcel number: 270840480
- Zoning description: Residential-Single Family
Construction
Type & style
- Home type: SingleFamily
- Property subtype: Single Family Residence
Materials
- Fiber Board
- Roof: Age Over 8 Years,Asphalt
Condition
- Age of Property: 44
- New construction: No
- Year built: 1981
Utilities & green energy
- Gas: Natural Gas
- Sewer: City Sewer/Connected
- Water: City Water/Connected
Community & neighborhood
Location
- Region: Shakopee
- Subdivision: Minnesota Valley 3rd addition
HOA & financial
HOA
- Has HOA: No
Price history
| Date | Event | Price |
|---|---|---|
| 8/7/2025 | Sold | $425,000+2.4%$180/sqft |
Source: | ||
| 7/17/2025 | Pending sale | $415,000$175/sqft |
Source: | ||
| 7/10/2025 | Listed for sale | $415,000+51%$175/sqft |
Source: | ||
| 10/31/2017 | Sold | $274,900$116/sqft |
Source: | ||
| 10/5/2017 | Pending sale | $274,900$116/sqft |
Source: RE/MAX Advantage Plus #4871923 | ||
Public tax history
| Year | Property taxes | Tax assessment |
|---|---|---|
| 2024 | $3,834 -5% | $368,600 +1.8% |
| 2023 | $4,034 +3.2% | $362,100 -3.2% |
| 2022 | $3,910 +18.6% | $373,900 +18.7% |
Find assessor info on the county website
Neighborhood: 55379
Nearby schools
GreatSchools rating
- 5/10Sweeney Elementary SchoolGrades: K-5Distance: 0.7 mi
- 5/10Shakopee West Junior High SchoolGrades: 6-8Distance: 1.4 mi
- 7/10Shakopee Senior High SchoolGrades: 9-12Distance: 1.3 mi
Get a cash offer in 3 minutes
Find out how much your home could sell for in as little as 3 minutes with a no-obligation cash offer.
Estimated market value
$429,400
Get a cash offer in 3 minutes
Find out how much your home could sell for in as little as 3 minutes with a no-obligation cash offer.
Estimated market value
$429,400
