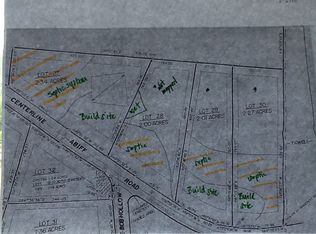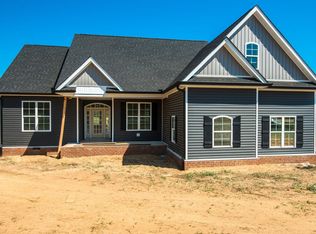Closed
$479,000
1718 Abiff Rd, Burns, TN 37029
3beds
1,915sqft
Single Family Residence, Residential
Built in 2006
1.24 Acres Lot
$491,500 Zestimate®
$250/sqft
$2,419 Estimated rent
Home value
$491,500
$467,000 - $516,000
$2,419/mo
Zestimate® history
Loading...
Owner options
Explore your selling options
What's special
**Price Improvement!!** Amazing single level 4 sided brick home located in beautiful Burns, Tn! This home sits on flat an 1.24 acre lot with a fully fenced back yard featuring a newer above ground pool + deck, 30x40 concrete patio w/ wood canopy structure. Inside the home you will find an open feel living room with trey ceiling, real hardwood floors, newer carpet/padding, newly painted white kitchen cabinets, large single basin sink, new door handles throughout, & keyless front door entry. Owner's suite features 2 WICs, 9 ft ceilings, hardwood & tile floors, double sinks, & separate built-in makeup vanity. Did I mention there is NO HOA & there is expansion space that spans the length of the home in the attic that is framed & ready for your creative touch! 1Yr Home Warranty available!!
Zillow last checked: 8 hours ago
Listing updated: November 06, 2023 at 06:52am
Listing Provided by:
Melissa R. Williams 615-788-0828,
ATLAS GLOBAL REAL ESTATE,
Holly Black 615-513-4826,
Keller Williams Realty Nashville/Franklin
Bought with:
Kristi Goldstein, 364292
Parks Compass
Source: RealTracs MLS as distributed by MLS GRID,MLS#: 2558976
Facts & features
Interior
Bedrooms & bathrooms
- Bedrooms: 3
- Bathrooms: 2
- Full bathrooms: 2
- Main level bedrooms: 3
Bedroom 1
- Features: Suite
- Level: Suite
- Area: 195 Square Feet
- Dimensions: 13x15
Bedroom 2
- Features: Extra Large Closet
- Level: Extra Large Closet
- Area: 144 Square Feet
- Dimensions: 12x12
Bedroom 3
- Features: Extra Large Closet
- Level: Extra Large Closet
- Area: 144 Square Feet
- Dimensions: 12x12
Dining room
- Features: Combination
- Level: Combination
- Area: 165 Square Feet
- Dimensions: 11x15
Kitchen
- Features: Pantry
- Level: Pantry
- Area: 165 Square Feet
- Dimensions: 11x15
Living room
- Area: 299 Square Feet
- Dimensions: 13x23
Heating
- Electric, Heat Pump
Cooling
- Central Air, Electric
Appliances
- Included: Dishwasher, Disposal, Freezer, Ice Maker, Microwave, Refrigerator, Electric Oven, Cooktop
- Laundry: Utility Connection
Features
- Ceiling Fan(s), Extra Closets, Walk-In Closet(s), Primary Bedroom Main Floor, High Speed Internet
- Flooring: Carpet, Wood, Tile
- Basement: Other
- Has fireplace: No
Interior area
- Total structure area: 1,915
- Total interior livable area: 1,915 sqft
- Finished area above ground: 1,915
Property
Parking
- Total spaces: 6
- Parking features: Garage Door Opener, Garage Faces Side, Asphalt
- Garage spaces: 2
- Uncovered spaces: 4
Features
- Levels: One
- Stories: 1
- Patio & porch: Porch, Covered, Patio
- Has private pool: Yes
- Pool features: Above Ground
- Fencing: Back Yard
Lot
- Size: 1.24 Acres
- Features: Level
Details
- Parcel number: 146 00207 000
- Special conditions: Standard
Construction
Type & style
- Home type: SingleFamily
- Architectural style: Traditional
- Property subtype: Single Family Residence, Residential
Materials
- Brick
- Roof: Shingle
Condition
- New construction: No
- Year built: 2006
Utilities & green energy
- Sewer: Septic Tank
- Water: Public
- Utilities for property: Electricity Available, Water Available, Cable Connected
Community & neighborhood
Security
- Security features: Smart Camera(s)/Recording
Location
- Region: Burns
- Subdivision: Ruthland Subd
Price history
| Date | Event | Price |
|---|---|---|
| 11/6/2023 | Sold | $479,000+3%$250/sqft |
Source: | ||
| 10/11/2023 | Pending sale | $465,000$243/sqft |
Source: | ||
| 9/11/2023 | Price change | $465,000-2.1%$243/sqft |
Source: | ||
| 8/24/2023 | Listed for sale | $475,000+48.9%$248/sqft |
Source: | ||
| 6/11/2020 | Listing removed | $318,987$167/sqft |
Source: RE/MAX Advantage #2146264 Report a problem | ||
Public tax history
| Year | Property taxes | Tax assessment |
|---|---|---|
| 2025 | $1,670 | $98,825 |
| 2024 | $1,670 +2.4% | $98,825 +42.4% |
| 2023 | $1,631 +0.4% | $69,400 +0.4% |
Find assessor info on the county website
Neighborhood: 37029
Nearby schools
GreatSchools rating
- 9/10Stuart Burns Elementary SchoolGrades: PK-5Distance: 4.4 mi
- 8/10Burns Middle SchoolGrades: 6-8Distance: 4 mi
- 5/10Dickson County High SchoolGrades: 9-12Distance: 9.5 mi
Schools provided by the listing agent
- Elementary: Stuart Burns Elementary
- Middle: Burns Middle School
- High: Dickson County High School
Source: RealTracs MLS as distributed by MLS GRID. This data may not be complete. We recommend contacting the local school district to confirm school assignments for this home.
Get a cash offer in 3 minutes
Find out how much your home could sell for in as little as 3 minutes with a no-obligation cash offer.
Estimated market value
$491,500

