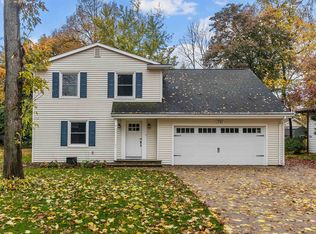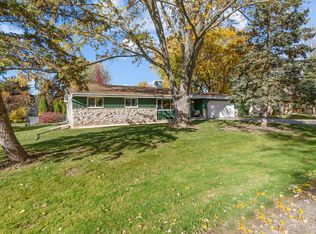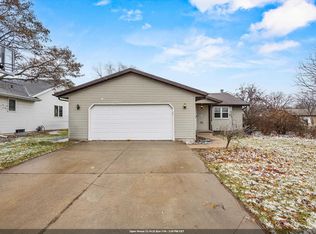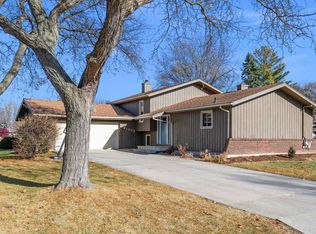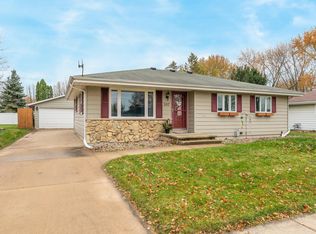Welcome to your new home in the Village of Fox Crossing. Here you will find 3 Bedrooms along with 2 ½ Bathrooms. The home offers a great blend of comfort, convenience and location. All the updated appliances are included. Enjoy the fireplace on those cool days a coming. Fireplace has a smart thermostat. This home is a smart home. Ring cameras, Ring flood lamps, Remote garage door, Smart thermostat, even some smart bulbs. Finished basement along with extra store as well. Outside you will find the yard is fully fenced in and great stamped patio for outside entertaining. The attached 2-car garage provides plenty of space and easy access. You will fill like you're in the country because this home is surround by plenty of mature trees. Come take a look at this Village of Fox Crossing home.
Active-no offer
Price cut: $5.1K (11/21)
$299,900
1718 Acorn Ct, Menasha, WI 54952
3beds
1,467sqft
Est.:
Single Family Residence
Built in 1979
10,454.4 Square Feet Lot
$303,200 Zestimate®
$204/sqft
$-- HOA
What's special
Finished basementSmart thermostatStamped patioMature trees
- 47 days |
- 880 |
- 51 |
Zillow last checked: 8 hours ago
Listing updated: December 10, 2025 at 02:01am
Listed by:
Dirk Carus Office:920-734-0247,
RE/MAX 24/7 Real Estate, LLC
Source: RANW,MLS#: 50317296
Tour with a local agent
Facts & features
Interior
Bedrooms & bathrooms
- Bedrooms: 3
- Bathrooms: 3
- Full bathrooms: 2
- 1/2 bathrooms: 1
Bedroom 1
- Level: Upper
- Dimensions: 13x13
Bedroom 2
- Level: Upper
- Dimensions: 11x11
Bedroom 3
- Level: Main
- Dimensions: 11x10
Dining room
- Level: Main
- Dimensions: 11x8
Family room
- Level: Lower
- Dimensions: 17x13
Kitchen
- Level: Main
- Dimensions: 11x8
Living room
- Level: Main
- Dimensions: 15x14
Heating
- Forced Air
Cooling
- Forced Air, Central Air
Appliances
- Included: Dishwasher, Dryer, Microwave, Range, Refrigerator, Washer
Features
- At Least 1 Bathtub, Cable Available, High Speed Internet, Vaulted Ceiling(s)
- Flooring: Wood/Simulated Wood Fl
- Basement: Full,Sump Pump,Finished
- Number of fireplaces: 1
- Fireplace features: One, Wood Burning
Interior area
- Total interior livable area: 1,467 sqft
- Finished area above ground: 1,220
- Finished area below ground: 247
Property
Parking
- Total spaces: 2
- Parking features: Attached, Garage Door Opener
- Attached garage spaces: 2
Accessibility
- Accessibility features: 1st Floor Full Bath
Features
- Patio & porch: Patio
- Fencing: Fenced
Lot
- Size: 10,454.4 Square Feet
Details
- Parcel number: 1213006
- Zoning: Residential
Construction
Type & style
- Home type: SingleFamily
- Property subtype: Single Family Residence
Materials
- Shake Siding
- Foundation: Poured Concrete
Condition
- New construction: No
- Year built: 1979
Utilities & green energy
- Sewer: Public Sewer
- Water: Public
Green energy
- Energy efficient items: Appliances
Community & HOA
Location
- Region: Menasha
Financial & listing details
- Price per square foot: $204/sqft
- Tax assessed value: $235,000
- Annual tax amount: $3,836
- Date on market: 10/24/2025
Estimated market value
$303,200
$288,000 - $318,000
$1,982/mo
Price history
Price history
| Date | Event | Price |
|---|---|---|
| 11/21/2025 | Price change | $299,900-1.7%$204/sqft |
Source: RANW #50317296 Report a problem | ||
| 10/24/2025 | Listed for sale | $305,000$208/sqft |
Source: RANW #50317296 Report a problem | ||
| 10/23/2025 | Listing removed | $305,000$208/sqft |
Source: | ||
| 10/19/2025 | Price change | $305,000-3.2%$208/sqft |
Source: RANW #50313935 Report a problem | ||
| 10/7/2025 | Price change | $315,000-3.1%$215/sqft |
Source: RANW #50313935 Report a problem | ||
Public tax history
Public tax history
| Year | Property taxes | Tax assessment |
|---|---|---|
| 2024 | $3,835 +7.5% | $235,000 +14.9% |
| 2023 | $3,567 +2.7% | $204,600 +11.1% |
| 2022 | $3,474 +10.5% | $184,200 +15.7% |
Find assessor info on the county website
BuyAbility℠ payment
Est. payment
$1,931/mo
Principal & interest
$1449
Property taxes
$377
Home insurance
$105
Climate risks
Neighborhood: 54952
Nearby schools
GreatSchools rating
- 6/10Clovis Grove Elementary SchoolGrades: PK-5Distance: 1.4 mi
- 5/10Maplewood Middle SchoolGrades: 6-8Distance: 0.3 mi
- 6/10Menasha High SchoolGrades: 9-12Distance: 2.4 mi
- Loading
- Loading
