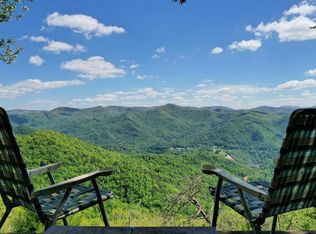Sold for $411,000 on 11/21/24
$411,000
1718 Almanac Ln, Tuckasegee, NC 28783
3beds
2,093sqft
Residential
Built in 1994
2.6 Acres Lot
$451,300 Zestimate®
$196/sqft
$2,617 Estimated rent
Home value
$451,300
$402,000 - $501,000
$2,617/mo
Zestimate® history
Loading...
Owner options
Explore your selling options
What's special
VIEWS like these are worth the drive! Breathtaking million dollar views from a private ridgeline retreat. Sitting on a secluded ridgeline at 3,800ft elevation, this rustic 3BR/3BA home offers a once in a lifetime opportunity to capture panoramic, unobstructed views. Surrounded by acres of lush forest, this property provides a profound sense of privacy and tranquility, yet remains accessible via the community's well maintained private road, managed by just a handful of neighbors. In the workshop hides an advanced water catchment system. Enjoy this home's rustic aesthetic, open floor plan, high ceilings, and large windows, providing an abundance of natural light. Outdoor living spaces extend your enjoyment into nature with a spacious deck, fire pit, and access to the woods right out your back door. The cozy living room with wood-burning stove creates the perfect ambiance for a relaxing night in. Now with many updates and repairs. Discover this exclusive ridgeline sanctuary with limitless potential!
Zillow last checked: 8 hours ago
Listing updated: March 20, 2025 at 08:23pm
Listed by:
Matthew Jackson,
Keller Williams Realty Of Franklin
Bought with:
Rashaune H. De La Cruz, 298991
Vignette Realty, LLC
Source: Carolina Smokies MLS,MLS#: 26037656
Facts & features
Interior
Bedrooms & bathrooms
- Bedrooms: 3
- Bathrooms: 3
- Full bathrooms: 3
Primary bedroom
- Level: Second
- Area: 321.17
- Dimensions: 20.5 x 15.67
Bedroom 2
- Level: Second
- Area: 228.4
- Dimensions: 19.17 x 11.92
Bedroom 3
- Level: First
- Area: 115.22
- Dimensions: 11.33 x 10.17
Dining room
- Level: First
- Area: 134
- Dimensions: 12 x 11.17
Kitchen
- Level: First
- Area: 116.52
- Dimensions: 11.75 x 9.92
Living room
- Level: First
- Area: 377.58
- Dimensions: 23 x 16.42
Heating
- Electric, Propane
Cooling
- Central Electric
Appliances
- Included: Trash Compactor, Dishwasher, Water Filter System, Microwave, Gas Oven/Range, Refrigerator, Washer, Dryer, Electric Water Heater
- Laundry: First Level
Features
- Ceiling Fan(s), Great Room, Large Master Bedroom, Living/Dining Room, Main Level Living, Primary w/Ensuite, Primary on Main Level, Open Floorplan, Workshop
- Flooring: Carpet, Vinyl
- Doors: Doors-Insulated
- Windows: Insulated Windows, Skylight(s)
- Basement: Crawl Space
- Attic: None
- Has fireplace: Yes
- Fireplace features: Wood Burning
- Furnished: Yes
Interior area
- Total structure area: 2,093
- Total interior livable area: 2,093 sqft
Property
Parking
- Parking features: No Garage
Features
- Levels: Two
- Patio & porch: Deck, Porch
- Exterior features: Rustic Appearance
- Has view: Yes
- View description: Long Range View, Short Range View, Valley, View-Winter, View Year Round
Lot
- Size: 2.60 Acres
- Features: Elevation over 3000, Level, Private
- Residential vegetation: Partially Wooded
Details
- Additional structures: Outbuilding/Workshop
- Parcel number: 7578908239
Construction
Type & style
- Home type: SingleFamily
- Architectural style: Raised Ranch
- Property subtype: Residential
Materials
- HardiPlank Type
- Roof: Metal
Condition
- Year built: 1994
Utilities & green energy
- Sewer: Septic Tank
- Water: Other, See Remarks
- Utilities for property: Cell Service Available
Community & neighborhood
Location
- Region: Tuckasegee
- Subdivision: Doubletop Mountain
HOA & financial
HOA
- HOA fee: $300 annually
Other
Other facts
- Listing terms: Cash,Conventional
- Road surface type: Paved, Gravel
Price history
| Date | Event | Price |
|---|---|---|
| 11/21/2024 | Sold | $411,000-4.2%$196/sqft |
Source: Carolina Smokies MLS #26037656 | ||
| 10/20/2024 | Contingent | $429,000$205/sqft |
Source: Carolina Smokies MLS #26037656 | ||
| 10/14/2024 | Listed for sale | $429,000+2.4%$205/sqft |
Source: Carolina Smokies MLS #26037656 | ||
| 9/26/2024 | Listing removed | $419,000$200/sqft |
Source: Carolina Smokies MLS #26037656 | ||
| 9/3/2024 | Contingent | $419,000$200/sqft |
Source: Carolina Smokies MLS #26037656 | ||
Public tax history
| Year | Property taxes | Tax assessment |
|---|---|---|
| 2024 | $1,222 | $288,710 |
| 2023 | $1,222 | $288,710 |
| 2022 | $1,222 +7.5% | $288,710 |
Find assessor info on the county website
Neighborhood: 28783
Nearby schools
GreatSchools rating
- 2/10Cullowhee Valley SchoolGrades: PK-8Distance: 5.3 mi
- 5/10Smoky Mountain HighGrades: 9-12Distance: 8.2 mi
- 7/10Jackson Co Early CollegeGrades: 9-12Distance: 8.3 mi

Get pre-qualified for a loan
At Zillow Home Loans, we can pre-qualify you in as little as 5 minutes with no impact to your credit score.An equal housing lender. NMLS #10287.
