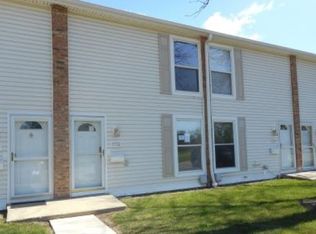Closed
$265,000
1718 Ardwick Dr, Hoffman Estates, IL 60169
2beds
--sqft
Townhouse, Single Family Residence
Built in 1975
-- sqft lot
$267,400 Zestimate®
$--/sqft
$2,059 Estimated rent
Home value
$267,400
$241,000 - $297,000
$2,059/mo
Zestimate® history
Loading...
Owner options
Explore your selling options
What's special
Excellent Townhome with finished basement. Neutral decor whole house is freshly painted. Living room with wooden floors, Kitchen with Brand new stainless stove stove and dishwasher, Quartz countertops spacious pantry .Private patio backing to a park like setting. Finished Basement has an extra room ,1/2 bath. Washer/ Dryer in the unit with extra storage space. Assessment includes gas, and water! School Dist. 54/211
Zillow last checked: 8 hours ago
Listing updated: August 31, 2025 at 01:01am
Listing courtesy of:
Vasanti Bhatt, CSC 847-372-7495,
Home 4 U Realty, Inc.,
Darshan Bhatt 847-275-5607,
Home 4 U Realty, Inc.
Bought with:
Monika Karcz Weinhold
Keller Williams Infinity
Source: MRED as distributed by MLS GRID,MLS#: 12410955
Facts & features
Interior
Bedrooms & bathrooms
- Bedrooms: 2
- Bathrooms: 2
- Full bathrooms: 1
- 1/2 bathrooms: 1
Primary bedroom
- Level: Second
- Area: 156 Square Feet
- Dimensions: 13X12
Bedroom 2
- Level: Second
- Area: 156 Square Feet
- Dimensions: 13X12
Dining room
- Features: Flooring (Hardwood)
- Level: Main
- Area: 88 Square Feet
- Dimensions: 11X8
Kitchen
- Features: Kitchen (Island, Pantry-Closet), Flooring (Hardwood)
- Level: Main
- Area: 88 Square Feet
- Dimensions: 11X8
Laundry
- Level: Basement
- Area: 224 Square Feet
- Dimensions: 16X14
Living room
- Features: Flooring (Hardwood), Window Treatments (All)
- Level: Main
- Area: 209 Square Feet
- Dimensions: 19X11
Recreation room
- Level: Basement
- Area: 165 Square Feet
- Dimensions: 15X11
Heating
- Natural Gas, Forced Air
Cooling
- Central Air
Appliances
- Included: Range, Microwave, Dishwasher, Refrigerator, Washer, Dryer
- Laundry: Washer Hookup, In Unit
Features
- Windows: Screens
- Basement: Finished,Full
Interior area
- Total structure area: 0
Property
Parking
- Total spaces: 2
- Parking features: Asphalt, Assigned, Unassigned, Guest, On Site
Accessibility
- Accessibility features: No Disability Access
Features
- Patio & porch: Patio
- Fencing: Fenced
Details
- Parcel number: 07081090210000
- Special conditions: None
- Other equipment: Ceiling Fan(s), Sump Pump
Construction
Type & style
- Home type: Townhouse
- Property subtype: Townhouse, Single Family Residence
Materials
- Vinyl Siding, Brick
- Foundation: Concrete Perimeter
- Roof: Asphalt
Condition
- New construction: No
- Year built: 1975
- Major remodel year: 2025
Utilities & green energy
- Electric: Circuit Breakers
- Sewer: Public Sewer
- Water: Lake Michigan
Community & neighborhood
Security
- Security features: Carbon Monoxide Detector(s)
Location
- Region: Hoffman Estates
- Subdivision: Huntington Club
HOA & financial
HOA
- Has HOA: Yes
- HOA fee: $295 monthly
- Amenities included: Party Room
- Services included: Water, Gas, Parking, Insurance, Exterior Maintenance, Lawn Care, Scavenger, Snow Removal
Other
Other facts
- Listing terms: Conventional
- Ownership: Condo
Price history
| Date | Event | Price |
|---|---|---|
| 8/28/2025 | Sold | $265,000+6% |
Source: | ||
| 8/3/2025 | Contingent | $249,900 |
Source: | ||
| 7/25/2025 | Listed for sale | $249,900 |
Source: | ||
| 7/9/2025 | Contingent | $249,900 |
Source: | ||
| 7/3/2025 | Listed for sale | $249,900+58.2% |
Source: | ||
Public tax history
| Year | Property taxes | Tax assessment |
|---|---|---|
| 2023 | $2,618 +5.7% | $14,499 |
| 2022 | $2,478 +9.5% | $14,499 +13.7% |
| 2021 | $2,263 -3.5% | $12,750 |
Find assessor info on the county website
Neighborhood: 60169
Nearby schools
GreatSchools rating
- 8/10John Muir Literacy AcademyGrades: K-6Distance: 0.2 mi
- 9/10Dwight D Eisenhower Junior High SchoolGrades: 7-8Distance: 1.1 mi
- 10/10Hoffman Estates High SchoolGrades: 9-12Distance: 0.9 mi
Schools provided by the listing agent
- High: Hoffman Estates High School
- District: 54
Source: MRED as distributed by MLS GRID. This data may not be complete. We recommend contacting the local school district to confirm school assignments for this home.

Get pre-qualified for a loan
At Zillow Home Loans, we can pre-qualify you in as little as 5 minutes with no impact to your credit score.An equal housing lender. NMLS #10287.
Sell for more on Zillow
Get a free Zillow Showcase℠ listing and you could sell for .
$267,400
2% more+ $5,348
With Zillow Showcase(estimated)
$272,748