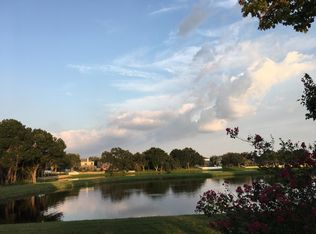Sold for $250,000 on 01/29/25
$250,000
1718 Azalea Ct APT C, Oldsmar, FL 34677
2beds
1,330sqft
Townhouse
Built in 1977
1,795 Square Feet Lot
$238,500 Zestimate®
$188/sqft
$1,912 Estimated rent
Home value
$238,500
$217,000 - $262,000
$1,912/mo
Zestimate® history
Loading...
Owner options
Explore your selling options
What's special
One or more photo(s) has been virtually staged. Townhouse UPGRADED Terrific - High Elevation! 2BR/2.5BA NEW KITCHEN & APPLIANCES, NEW ROOF, NEW FANS, NEW INTERIOR & EXTERIOR PAINT, NEW LAMINATE FLOORING UPSTAIRS, POND VIEWS. & More! Enjoy the ultimate location & convenience of all points Pinellas & Hillsborough County! This townhome will impress w/ quartz counters, shaker solid cabinets, new appliances, fixtures, disposal, & 1st floor laundry/storage, 1/2 bath, open living & dining area, all 1st floor tile throughout, & views of the large pond from the back screened lanai. Upstairs, you'll have a spacious master bedroom & ensuite NEWER shower, and two very large closets. Your secondary bedroom enjoys a hallway bathroom & large closet too. Upstairs has new laminate flooring. Relax w/ a screened lanai patio & fenced yard - enjoying the conservation tree line & pond views too! No HOA Fees to contend with & this townhome is nestled in the cul de sac of the street! Your carport has ample storage too!
Zillow last checked: 8 hours ago
Listing updated: June 09, 2025 at 06:17pm
Listing Provided by:
Charlie Bodine 813-220-0237,
REAL ESTATE FIRM OF FLORIDA, LLC 813-961-6000
Bought with:
Richard Brunet, 3619371
VREELAND REAL ESTATE LLC
Source: Stellar MLS,MLS#: TB8317315 Originating MLS: Suncoast Tampa
Originating MLS: Suncoast Tampa

Facts & features
Interior
Bedrooms & bathrooms
- Bedrooms: 2
- Bathrooms: 3
- Full bathrooms: 2
- 1/2 bathrooms: 1
Primary bedroom
- Features: Built-in Closet
- Level: Second
- Area: 168 Square Feet
- Dimensions: 12x14
Bedroom 2
- Features: Built-in Closet
- Level: Second
- Area: 132 Square Feet
- Dimensions: 11x12
Balcony porch lanai
- Level: First
- Area: 128 Square Feet
- Dimensions: 16x8
Dining room
- Level: First
- Area: 128 Square Feet
- Dimensions: 16x8
Kitchen
- Features: Storage Closet
- Level: First
- Area: 80 Square Feet
- Dimensions: 8x10
Living room
- Level: First
- Area: 384 Square Feet
- Dimensions: 16x24
Heating
- Central
Cooling
- Central Air
Appliances
- Included: Dishwasher, Disposal, Dryer, Electric Water Heater, Microwave, Range, Refrigerator, Washer
- Laundry: Electric Dryer Hookup, In Kitchen, Inside
Features
- Ceiling Fan(s), Living Room/Dining Room Combo, Open Floorplan, Solid Wood Cabinets, Stone Counters
- Flooring: Laminate, Tile
- Doors: Sliding Doors
- Has fireplace: No
Interior area
- Total structure area: 1,620
- Total interior livable area: 1,330 sqft
Property
Parking
- Total spaces: 1
- Parking features: Carport
- Carport spaces: 1
Features
- Levels: Two
- Stories: 2
- Has view: Yes
- View description: Trees/Woods, Water, Pond
- Has water view: Yes
- Water view: Water,Pond
Lot
- Size: 1,795 sqft
Details
- Parcel number: 152816362850000103
- Special conditions: None
Construction
Type & style
- Home type: Townhouse
- Property subtype: Townhouse
Materials
- Block, Stucco
- Foundation: Slab
- Roof: Shingle
Condition
- New construction: No
- Year built: 1977
Utilities & green energy
- Sewer: Public Sewer
- Water: Public
- Utilities for property: Cable Connected, Electricity Connected, Sewer Connected, Water Connected
Community & neighborhood
Community
- Community features: None
Location
- Region: Oldsmar
- Subdivision: HARBOR PALMS-UNIT FOUR A
HOA & financial
HOA
- Has HOA: No
- Services included: None
Other fees
- Pet fee: $0 monthly
Other financial information
- Total actual rent: 0
Other
Other facts
- Listing terms: Cash,Conventional,FHA,VA Loan
- Ownership: Fee Simple
- Road surface type: Paved
Price history
| Date | Event | Price |
|---|---|---|
| 1/29/2025 | Sold | $250,000$188/sqft |
Source: | ||
| 1/15/2025 | Pending sale | $250,000$188/sqft |
Source: | ||
| 12/18/2024 | Price change | $250,000-3.8%$188/sqft |
Source: | ||
| 12/10/2024 | Price change | $260,000-1.9%$195/sqft |
Source: | ||
| 11/17/2024 | Price change | $265,000-1.9%$199/sqft |
Source: | ||
Public tax history
| Year | Property taxes | Tax assessment |
|---|---|---|
| 2024 | $2,288 +11.2% | $114,694 +10% |
| 2023 | $2,057 +15.2% | $104,267 +10% |
| 2022 | $1,785 +12.5% | $94,788 +10% |
Find assessor info on the county website
Neighborhood: 34677
Nearby schools
GreatSchools rating
- 8/10Oldsmar Elementary SchoolGrades: PK-5Distance: 1.3 mi
- 7/10Joseph L. Carwise Middle SchoolGrades: 6-8Distance: 3.7 mi
- 7/10East Lake High SchoolGrades: PK,9-12Distance: 5.7 mi
Get a cash offer in 3 minutes
Find out how much your home could sell for in as little as 3 minutes with a no-obligation cash offer.
Estimated market value
$238,500
Get a cash offer in 3 minutes
Find out how much your home could sell for in as little as 3 minutes with a no-obligation cash offer.
Estimated market value
$238,500

