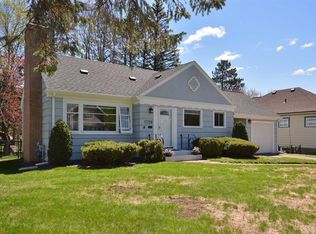Sold for $246,000 on 08/29/25
$246,000
1718 Dunedin Ave, Duluth, MN 55803
2beds
974sqft
Single Family Residence
Built in 1925
6,969.6 Square Feet Lot
$250,400 Zestimate®
$253/sqft
$1,680 Estimated rent
Home value
$250,400
$220,000 - $285,000
$1,680/mo
Zestimate® history
Loading...
Owner options
Explore your selling options
What's special
Charming and full of character, this classic 2-bedroom, 1-bath bungalow is ideally located just steps from UMD in one of Duluth’s most sought-after neighborhoods. Inside, you'll find a spacious living room with a cozy decorative fireplace, a formal dining area, and convenient main-level bedrooms and bathroom. The kitchen has been refreshed with updated wainscoting, a new backsplash, and skim-coated walls for a clean, modern feel. Recent upgrades include new lighting throughout, a newer 200-amp electrical panel (2019), and a brand-new hot water heater (July 2025). Step outside to enjoy your morning coffee on the newly updated back deck overlooking a generous, fully fenced backyard—ideal for pets, play, or gardening. Whether you're looking for a charming personal residence or a smart investment property, this home’s location near the universities makes it a fantastic option for student or faculty rental potential. Don’t miss this opportunity to own a well-maintained home with timeless charm and room to grow!
Zillow last checked: 8 hours ago
Listing updated: August 29, 2025 at 08:04am
Listed by:
Kevin Kalligher 218-606-0198,
RE/MAX Results
Bought with:
Casey Knutson Carbert, MN 20587245|WI 70513-94
Edmunds Company, LLP
Source: Lake Superior Area Realtors,MLS#: 6120630
Facts & features
Interior
Bedrooms & bathrooms
- Bedrooms: 2
- Bathrooms: 1
- Full bathrooms: 1
- Main level bedrooms: 1
Primary bedroom
- Level: Main
- Area: 90 Square Feet
- Dimensions: 9 x 10
Bedroom
- Level: Main
- Area: 80 Square Feet
- Dimensions: 8 x 10
Bathroom
- Level: Main
- Area: 35 Square Feet
- Dimensions: 5 x 7
Dining room
- Level: Main
- Area: 160 Square Feet
- Dimensions: 16 x 10
Foyer
- Level: Main
- Area: 18 Square Feet
- Dimensions: 3 x 6
Kitchen
- Level: Main
- Area: 104 Square Feet
- Dimensions: 13 x 8
Living room
- Level: Main
- Area: 209 Square Feet
- Dimensions: 11 x 19
Heating
- Forced Air
Features
- Basement: Full,Unfinished,Utility Room,Washer Hook-Ups,Dryer Hook-Ups
- Number of fireplaces: 1
- Fireplace features: Decorative
Interior area
- Total interior livable area: 974 sqft
- Finished area above ground: 974
- Finished area below ground: 0
Property
Parking
- Total spaces: 1
- Parking features: Detached
- Garage spaces: 1
Lot
- Size: 6,969 sqft
- Dimensions: 50 x 142
Details
- Parcel number: 010191000020
Construction
Type & style
- Home type: SingleFamily
- Architectural style: Bungalow
- Property subtype: Single Family Residence
Materials
- Stucco, Frame/Wood
- Foundation: Concrete Perimeter
Condition
- Previously Owned
- Year built: 1925
Utilities & green energy
- Electric: Minnesota Power
- Sewer: Public Sewer
- Water: Public
Community & neighborhood
Location
- Region: Duluth
Price history
| Date | Event | Price |
|---|---|---|
| 8/29/2025 | Sold | $246,000-5.3%$253/sqft |
Source: | ||
| 7/21/2025 | Pending sale | $259,900$267/sqft |
Source: | ||
| 7/11/2025 | Listed for sale | $259,900+40.5%$267/sqft |
Source: | ||
| 8/14/2019 | Sold | $185,000-2.6%$190/sqft |
Source: | ||
| 7/3/2019 | Pending sale | $190,000$195/sqft |
Source: BlueStone Realty LLC #6083997 | ||
Public tax history
| Year | Property taxes | Tax assessment |
|---|---|---|
| 2024 | $2,666 +11.7% | $236,000 +15.5% |
| 2023 | $2,386 +10.3% | $204,400 +15.3% |
| 2022 | $2,164 +1.5% | $177,200 +17% |
Find assessor info on the county website
Neighborhood: Chester Park/UMD
Nearby schools
GreatSchools rating
- 6/10Lowell Elementary SchoolGrades: K-5Distance: 2.1 mi
- 7/10Ordean East Middle SchoolGrades: 6-8Distance: 0.7 mi
- 10/10East Senior High SchoolGrades: 9-12Distance: 1.6 mi

Get pre-qualified for a loan
At Zillow Home Loans, we can pre-qualify you in as little as 5 minutes with no impact to your credit score.An equal housing lender. NMLS #10287.
