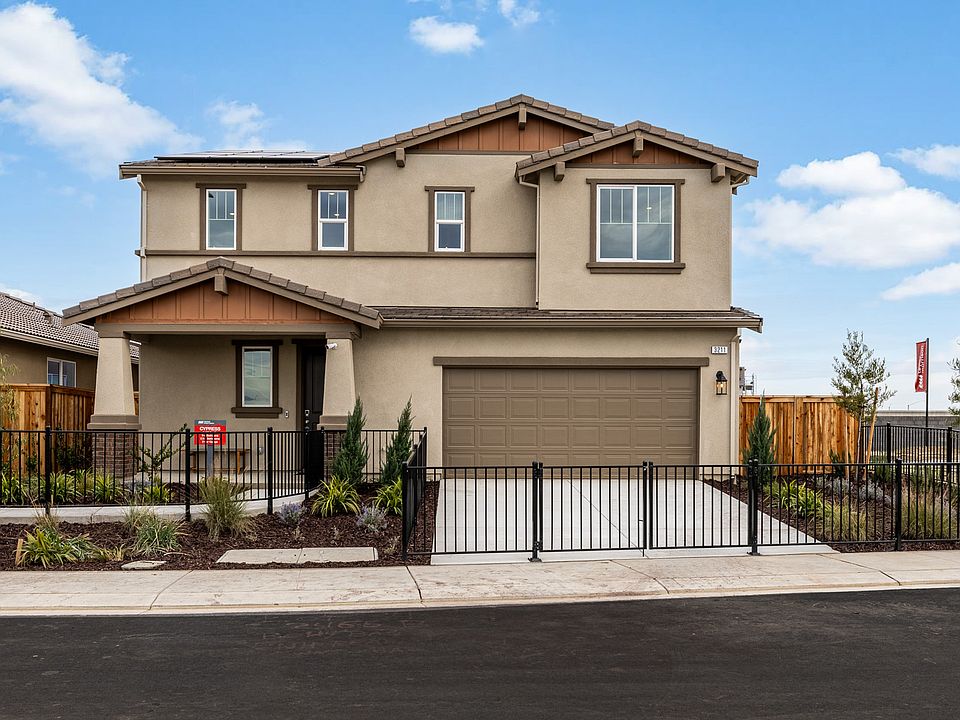Welcome to the Cosmo at 1718 Felbrigg Drive in Oakwood Trails. Begin your tour on the quaint front porch, then step through the foyer to find two bedrooms and one bathroom on one side of the home, with a convenient two-car garage and laundry room on the other. Tucked away for privacy, the spacious primary suite features a spa-inspired bathroom and a generous walk-in closet. At the heart of the home, enjoy open-concept living at its finest-a sweeping great room flows into the dining area and gourmet kitchen, creating the perfect space for entertaining or relaxing evenings at home. Enjoy peaceful views and outdoor activities less than a mile away at the scenic San Joaquin River. Embrace nature at Wildflower and Oakview Parks, or explore the multi-use path that winds through most of Oakwood Trails-ideal for gatherings or quiet strolls. Get active at the community soccer field, baseball diamond, or basketball court. Discover play structures, picnic areas, and wide open green spaces designed for fun and relaxation. Additional Highlights Include: bathroom door at primary bathroom. Photos are for Representative Purposes Only.
New construction
$664,135
1718 Felbrigg Dr, Manteca, CA 95337
3beds
1,510sqft
Single Family Residence
Built in 2025
-- sqft lot
$655,000 Zestimate®
$440/sqft
$-- HOA
Newly built
No waiting required — this home is brand new and ready for you to move in.
What's special
Two-car garageGourmet kitchenQuaint front porchPeaceful viewsSpacious primary suiteOpen-concept livingSpa-inspired bathroom
This home is based on the Cosmos plan.
- 106 days |
- 23 |
- 1 |
Zillow last checked: November 25, 2025 at 09:41am
Listing updated: November 25, 2025 at 09:41am
Listed by:
Taylor Morrison
Source: Taylor Morrison
Travel times
Schedule tour
Select your preferred tour type — either in-person or real-time video tour — then discuss available options with the builder representative you're connected with.
Facts & features
Interior
Bedrooms & bathrooms
- Bedrooms: 3
- Bathrooms: 2
- Full bathrooms: 2
Interior area
- Total interior livable area: 1,510 sqft
Property
Parking
- Total spaces: 2
- Parking features: Garage
- Garage spaces: 2
Features
- Levels: 1.0
- Stories: 1
Details
- Parcel number: 268230040000
Construction
Type & style
- Home type: SingleFamily
- Property subtype: Single Family Residence
Condition
- New Construction
- New construction: Yes
- Year built: 2025
Details
- Builder name: Taylor Morrison
Community & HOA
Community
- Subdivision: Juniper at Oakwood Trails
Location
- Region: Manteca
Financial & listing details
- Price per square foot: $440/sqft
- Tax assessed value: $50,233
- Date on market: 8/21/2025
About the community
PlaygroundBasketballSoccerBaseball+ 2 more
Final opportunity! At the heart of the San Joaquin River valley sits a new home community in Manteca, CA-Juniper at Oakwood Trails. This serene neighborhood is full of small-town charm, where generous nine-foot ceilings create an open, airy feel and elegant tile entryways add a touch of sophistication. The kitchen stands out with slide-in electric range appliances set into beechwood recessed panel cabinets. Just beyond your doorstep, tranquil views and outdoor recreation await less than a mile from the scenic San Joaquin River.
Find more reasons to love our new home community below.

Poppy Sales Office 3225 Oak Trail Drive, Manteca, CA 95337
Source: Taylor Morrison
