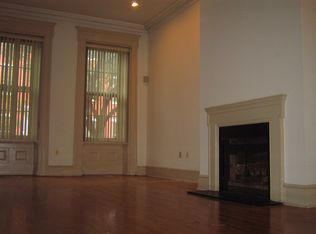Sold for $345,000 on 06/25/25
$345,000
1718 Green St APT A, Philadelphia, PA 19130
1beds
1,048sqft
Townhouse
Built in 1900
-- sqft lot
$349,200 Zestimate®
$329/sqft
$1,818 Estimated rent
Home value
$349,200
$321,000 - $377,000
$1,818/mo
Zestimate® history
Loading...
Owner options
Explore your selling options
What's special
Back on the market—through no fault of the property! The previous buyer had a change of heart about condo living, so this beautifully maintained home is available once again. Don’t miss your second chance to make it yours! Price improvement! Seller has found their new “home”! AVAILABLE FOR IMMEDIATE OCCUPANCY! Welcome to 1718 Green Street, Unit A – a stunning residence nestled in a stately brownstone on one of the most picturesque blocks in Fairmount Park’s historic Spring Garden District. This beautifully appointed first-floor one-bedroom, one-bath condo seamlessly blends classic charm with modern comforts. Step inside to discover rich hardwood flooring throughout (excluding the beautifully tiled bathroom), soaring ceilings, elegant moldings, and oversized windows that flood the space with natural light. A cozy wood-burning fireplace adds warmth and character to the open-concept living and dining area. The gourmet kitchen features ample cabinetry, a pantry, sleek countertops, and a counter-height dining bar—ideal for casual meals or entertaining. The large bathroom offers a tiled tub/shower combo and generous storage space. The spacious bedroom boasts two walk-in closets—one cedar-lined and formerly a sauna—providing exceptional storage options. Enjoy your own private deeded patio, perfect for relaxing or entertaining outdoors, plus access to a shared rooftop deck with panoramic views of the Center City skyline. Additional highlights include an in-unit laundry room and a deeded 10’ x 10’ storage unit in the basement. With a Walk Score of 94, you’re just steps away from beloved restaurants, boutique shopping, dog parks, and world-class museums. This is city living at its finest—schedule your private tour today!
Zillow last checked: 8 hours ago
Listing updated: June 26, 2025 at 08:35am
Listed by:
Tom Sadler 609-617-0620,
Ovation Realty LLC
Bought with:
Andy Oei, RS302287
BHHS Fox & Roach At the Harper, Rittenhouse Square
Serena Chen, RS352278
BHHS Fox & Roach At the Harper, Rittenhouse Square
Source: Bright MLS,MLS#: PAPH2466676
Facts & features
Interior
Bedrooms & bathrooms
- Bedrooms: 1
- Bathrooms: 1
- Full bathrooms: 1
- Main level bathrooms: 1
- Main level bedrooms: 1
Bedroom 1
- Features: Flooring - HardWood
- Level: Main
- Area: 247 Square Feet
- Dimensions: 19 x 13
Bathroom 1
- Features: Flooring - Ceramic Tile
- Level: Main
- Area: 100 Square Feet
- Dimensions: 10 x 10
Dining room
- Features: Flooring - HardWood
- Level: Main
- Area: 169 Square Feet
- Dimensions: 13 x 13
Kitchen
- Features: Flooring - HardWood
- Level: Main
- Area: 182 Square Feet
- Dimensions: 14 x 13
Living room
- Features: Flooring - HardWood
- Level: Main
- Area: 192 Square Feet
- Dimensions: 16 x 12
Heating
- Heat Pump, Natural Gas
Cooling
- Central Air, Electric
Appliances
- Included: Refrigerator, Oven/Range - Gas, Dishwasher, Microwave, Washer, Dryer, Electric Water Heater
- Laundry: Main Level
Features
- Flooring: Wood, Ceramic Tile
- Doors: Double Entry
- Basement: Unfinished
- Number of fireplaces: 1
Interior area
- Total structure area: 1,048
- Total interior livable area: 1,048 sqft
- Finished area above ground: 1,048
- Finished area below ground: 0
Property
Parking
- Parking features: On Street
- Has uncovered spaces: Yes
Accessibility
- Accessibility features: None
Features
- Levels: One
- Stories: 1
- Patio & porch: Patio
- Exterior features: Street Lights, Sidewalks
- Pool features: None
- Fencing: Vinyl
Lot
- Features: Urban
Details
- Additional structures: Above Grade, Below Grade
- Parcel number: 888150291
- Zoning: RM1
- Special conditions: Standard
Construction
Type & style
- Home type: Townhouse
- Architectural style: Traditional,Straight Thru
- Property subtype: Townhouse
Materials
- Brick
- Foundation: Stone
Condition
- New construction: No
- Year built: 1900
Utilities & green energy
- Sewer: Public Sewer
- Water: Public
Community & neighborhood
Security
- Security features: Security System
Location
- Region: Philadelphia
- Subdivision: Art Museum Area
- Municipality: PHILADELPHIA
HOA & financial
Other fees
- Condo and coop fee: $293 monthly
Other
Other facts
- Listing agreement: Exclusive Right To Sell
- Ownership: Condominium
Price history
| Date | Event | Price |
|---|---|---|
| 6/25/2025 | Sold | $345,000-1.4%$329/sqft |
Source: | ||
| 5/24/2025 | Contingent | $349,900$334/sqft |
Source: | ||
| 5/22/2025 | Listed for sale | $349,900-4.1%$334/sqft |
Source: | ||
| 5/12/2025 | Contingent | $364,900$348/sqft |
Source: | ||
| 4/30/2025 | Price change | $364,900-6.4%$348/sqft |
Source: | ||
Public tax history
| Year | Property taxes | Tax assessment |
|---|---|---|
| 2025 | $4,386 +2% | $313,300 +2% |
| 2024 | $4,300 | $307,200 |
| 2023 | $4,300 +10% | $307,200 |
Find assessor info on the county website
Neighborhood: Spring Garden
Nearby schools
GreatSchools rating
- 4/10Waring Laura W SchoolGrades: PK-8Distance: 0.1 mi
- 2/10Franklin Benjamin High SchoolGrades: 9-12Distance: 0.2 mi
Schools provided by the listing agent
- District: The School District Of Philadelphia
Source: Bright MLS. This data may not be complete. We recommend contacting the local school district to confirm school assignments for this home.

Get pre-qualified for a loan
At Zillow Home Loans, we can pre-qualify you in as little as 5 minutes with no impact to your credit score.An equal housing lender. NMLS #10287.
Sell for more on Zillow
Get a free Zillow Showcase℠ listing and you could sell for .
$349,200
2% more+ $6,984
With Zillow Showcase(estimated)
$356,184
