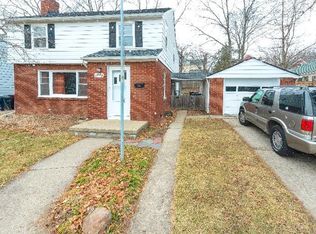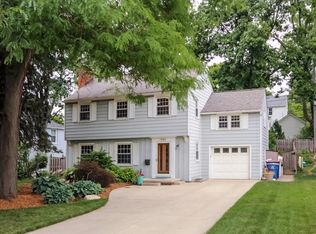Located on a large wooded lot in the Burns Park school district, this recently renovated home is custom-designed for comfortable modern living. New picture frame windows throughout the house create a bright and warm atmosphere, while hardwood flooring and modern finishes add to the beauty and welcoming quality of this home. The chef's kitchen features solid wood, soft close cabinets with large pantries for plenty of storage space. New stainless steel appliances, quartz countertops and a free standing bar make this kitchen a favorite hangout spot for guests and family. Designed to create an indoor-outdoor experience, outswing French doors lead from the kitchen into a private backyard featuring a large patio, and enclosed by a new cedar fence. Upstairs, the elegant and spacious master suite features a custom walk-in closet and a spa-inspired bathroom with relaxing aesthetic and amenities. The second bedroom is light filled, spacious and cozy. The finished lower level contains a spacious and light filled third bedroom / flex space. The basement laundry room features plenty of hardwood counters and surface space and recently resurfaced epoxy floors. The home is walking distance to the Big House, Burns Park, Trader Joe's, Whole Foods.
This property is off market, which means it's not currently listed for sale or rent on Zillow. This may be different from what's available on other websites or public sources.

