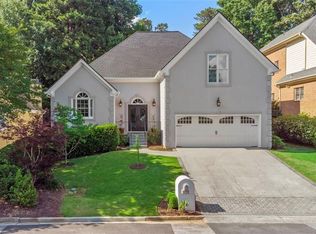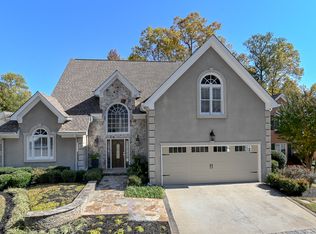Closed
$720,000
1718 Harts Run, Chamblee, GA 30341
4beds
3,160sqft
Single Family Residence, Residential
Built in 1990
4,356 Square Feet Lot
$828,900 Zestimate®
$228/sqft
$4,313 Estimated rent
Home value
$828,900
$779,000 - $887,000
$4,313/mo
Zestimate® history
Loading...
Owner options
Explore your selling options
What's special
Welcome home! You do not want to miss this opportunity of this gorgeously renovated, 4/2.5 located in the heart of it all! Upon entering, you are greeted with a 2 story foyer, gleaming hardwoods and abundant natural light. The family room showcases a soaring cathedral ceiling and 2 sided fireplace, opening to a cozy sunroom. The chef's kitchen boasts a professional gas range with vented hood atop a truly show stopping eat-in granite island along with newly painted cabinetry! The oversized primary suite on main includes his and hers walk in closets. The fully renovated primary bath has an oversized tiled shower, jetted tub and dual vanities. Walking upstairs, you find a usable loft area opening to 3 large bedrooms, each with sizable closets. The walk out patio and fenced yard is truly meant for entertaining. New paint throughout, new roof, new HVACs, new irrigation system, new electric car charger-just to name a few of the amazing upgrades! All of this and more and just minutes to I-285/ 85/ 400, Perimeter Mall, Brookhaven, Chamblee Plaza, world class restaurants, parks and schools! Schedule your tour now!
Zillow last checked: 8 hours ago
Listing updated: January 10, 2024 at 10:51pm
Listing Provided by:
THOR NISSEN,
Keller Williams Rlty, First Atlanta,
Allison Nissen,
Keller Williams Rlty, First Atlanta
Bought with:
TRACEY CABREY, 307469
HomeSmart
Source: FMLS GA,MLS#: 7312155
Facts & features
Interior
Bedrooms & bathrooms
- Bedrooms: 4
- Bathrooms: 3
- Full bathrooms: 2
- 1/2 bathrooms: 1
- Main level bathrooms: 1
- Main level bedrooms: 1
Primary bedroom
- Features: Master on Main, Oversized Master
- Level: Master on Main, Oversized Master
Bedroom
- Features: Master on Main, Oversized Master
Primary bathroom
- Features: Double Vanity, Separate His/Hers, Separate Tub/Shower, Whirlpool Tub
Dining room
- Features: Open Concept, Seats 12+
Kitchen
- Features: Cabinets White, Kitchen Island, Pantry Walk-In, Stone Counters
Heating
- Forced Air, Natural Gas, Zoned
Cooling
- Ceiling Fan(s), Central Air
Appliances
- Included: Dishwasher, Gas Cooktop, Range Hood
- Laundry: In Kitchen, Laundry Room, Main Level
Features
- Crown Molding, Double Vanity, Entrance Foyer 2 Story, High Ceilings 10 ft Main, High Speed Internet, His and Hers Closets, Smart Home, Tray Ceiling(s), Walk-In Closet(s)
- Flooring: Carpet, Hardwood
- Windows: Double Pane Windows, Insulated Windows
- Basement: None
- Number of fireplaces: 1
- Fireplace features: Double Sided, Family Room, Gas Log, Gas Starter
- Common walls with other units/homes: No Common Walls
Interior area
- Total structure area: 3,160
- Total interior livable area: 3,160 sqft
Property
Parking
- Total spaces: 2
- Parking features: Driveway, Garage, Garage Door Opener, Garage Faces Front, Kitchen Level, Level Driveway
- Garage spaces: 2
- Has uncovered spaces: Yes
Accessibility
- Accessibility features: None
Features
- Levels: Two
- Stories: 2
- Patio & porch: Front Porch, Patio
- Exterior features: Private Yard, Rain Gutters
- Pool features: None
- Has spa: Yes
- Spa features: Bath, None
- Fencing: Back Yard
- Has view: Yes
- View description: Other
- Waterfront features: None
- Body of water: None
Lot
- Size: 4,356 sqft
- Features: Back Yard, Front Yard, Landscaped, Private
Details
- Additional structures: None
- Parcel number: 18 307 11 125
- Other equipment: None
- Horse amenities: None
Construction
Type & style
- Home type: SingleFamily
- Architectural style: Traditional
- Property subtype: Single Family Residence, Residential
Materials
- Stucco
- Foundation: None
- Roof: Composition
Condition
- Resale
- New construction: No
- Year built: 1990
Utilities & green energy
- Electric: Other
- Sewer: Public Sewer
- Water: Public
- Utilities for property: Cable Available, Electricity Available, Natural Gas Available, Phone Available, Sewer Available, Underground Utilities, Water Available
Green energy
- Energy efficient items: None
- Energy generation: None
Community & neighborhood
Security
- Security features: None
Community
- Community features: Homeowners Assoc, Near Schools, Near Shopping, Near Trails/Greenway
Location
- Region: Chamblee
- Subdivision: Harts Place
HOA & financial
HOA
- Has HOA: No
- HOA fee: $300 annually
- Services included: Maintenance Grounds
Other
Other facts
- Road surface type: Paved
Price history
| Date | Event | Price |
|---|---|---|
| 1/9/2024 | Sold | $720,000+4.3%$228/sqft |
Source: | ||
| 1/9/2024 | Pending sale | $690,000$218/sqft |
Source: | ||
| 12/18/2023 | Contingent | $690,000$218/sqft |
Source: | ||
| 12/14/2023 | Listed for sale | $690,000+19.2%$218/sqft |
Source: | ||
| 10/24/2018 | Sold | $579,000+0.7%$183/sqft |
Source: Public Record | ||
Public tax history
| Year | Property taxes | Tax assessment |
|---|---|---|
| 2024 | $9,273 +31.5% | $302,800 +23.2% |
| 2023 | $7,050 -5.2% | $245,720 +4.1% |
| 2022 | $7,439 +9.2% | $236,080 +7.2% |
Find assessor info on the county website
Neighborhood: 30341
Nearby schools
GreatSchools rating
- 8/10Montgomery Elementary SchoolGrades: PK-5Distance: 1 mi
- 8/10Chamblee Middle SchoolGrades: 6-8Distance: 0.5 mi
- 8/10Chamblee Charter High SchoolGrades: 9-12Distance: 0.7 mi
Schools provided by the listing agent
- Elementary: Montgomery
- Middle: Chamblee
- High: Chamblee Charter
Source: FMLS GA. This data may not be complete. We recommend contacting the local school district to confirm school assignments for this home.
Get a cash offer in 3 minutes
Find out how much your home could sell for in as little as 3 minutes with a no-obligation cash offer.
Estimated market value
$828,900
Get a cash offer in 3 minutes
Find out how much your home could sell for in as little as 3 minutes with a no-obligation cash offer.
Estimated market value
$828,900

