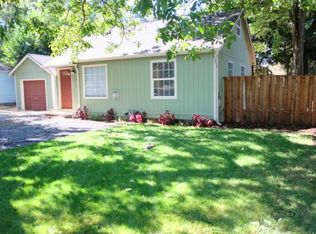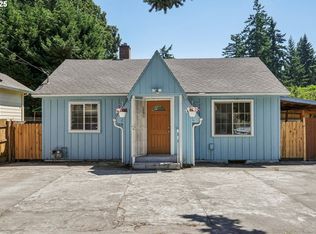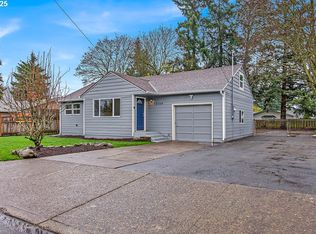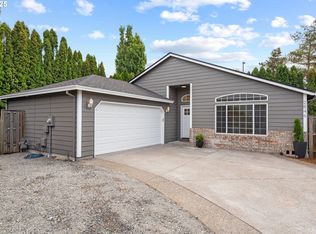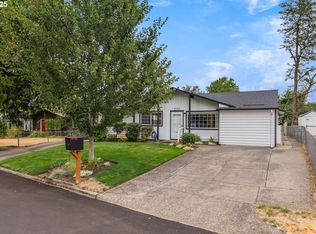Back on market! Don’t miss your chance to own in this fabulous location and with a motivated seller! Endless Potential in Wood Village! Welcome to this inviting and charming home in the heart of Wood Village. With 4 bedrooms, this home has been refreshed making it truly move-in ready. Enjoy the covered outdoor living space, perfect for gatherings year-round, along with a large yard offering plenty of room to play, garden, or relax. Oversized garage has versatility—use it for storage, a creative space, or explore further options. Space for RV or boat parking, this property easily adapts to your lifestyle and future plans. Set on a quiet street surrounded by well-cared-for homes, this retreat offers the best of both peace and convenience. Walk to Edgefield for live music and evenings with friends, wander to nearby parks, coffee shops, and restaurants, or hop on the freeway for quick access to Downtown Portland, Vancouver, the Sandy River, Mt. Hood, and all the recreation Oregon has to offer.With its prime location, move-in ready comfort, and endless possibilities, this home is waiting for you.
Active
$400,000
1718 NE Walnut Ave, Troutdale, OR 97060
4beds
1,563sqft
Est.:
Residential, Single Family Residence
Built in 1943
6,534 Square Feet Lot
$-- Zestimate®
$256/sqft
$-- HOA
What's special
Inviting and charming home
- 112 days |
- 1,156 |
- 84 |
Zillow last checked: 8 hours ago
Listing updated: December 10, 2025 at 04:21pm
Listed by:
Kristina Bullock 503-382-7798,
eXp Realty, LLC
Source: RMLS (OR),MLS#: 562281557
Tour with a local agent
Facts & features
Interior
Bedrooms & bathrooms
- Bedrooms: 4
- Bathrooms: 2
- Full bathrooms: 1
- Partial bathrooms: 1
- Main level bathrooms: 2
Rooms
- Room types: Bedroom 4, Laundry, Bedroom 2, Bedroom 3, Dining Room, Family Room, Kitchen, Living Room, Primary Bedroom
Primary bedroom
- Level: Main
Bedroom 2
- Level: Main
Bedroom 3
- Level: Main
Bedroom 4
- Level: Main
Dining room
- Level: Main
Kitchen
- Level: Main
Living room
- Level: Main
Heating
- Forced Air
Appliances
- Included: Dishwasher, Disposal, Free-Standing Range, Free-Standing Refrigerator, Microwave, Electric Water Heater
Features
- Flooring: Laminate
- Windows: Double Pane Windows
- Basement: Crawl Space
Interior area
- Total structure area: 1,563
- Total interior livable area: 1,563 sqft
Property
Parking
- Parking features: Driveway, RV Access/Parking, RV Boat Storage, Converted Garage, Detached
- Has uncovered spaces: Yes
Features
- Levels: One
- Stories: 1
- Patio & porch: Covered Patio, Porch
- Exterior features: Yard
- Fencing: Fenced
- Has view: Yes
- View description: Territorial
Lot
- Size: 6,534 Square Feet
- Features: Level, SqFt 5000 to 6999
Details
- Additional structures: RVParking, RVBoatStorage, Workshop
- Parcel number: R310853
Construction
Type & style
- Home type: SingleFamily
- Architectural style: Bungalow
- Property subtype: Residential, Single Family Residence
Materials
- Cement Siding
- Foundation: Concrete Perimeter
- Roof: Composition
Condition
- Resale
- New construction: No
- Year built: 1943
Utilities & green energy
- Sewer: Public Sewer
- Water: Public
Community & HOA
Community
- Features: Mc Menamins Edgefield
HOA
- Has HOA: No
Location
- Region: Troutdale
Financial & listing details
- Price per square foot: $256/sqft
- Tax assessed value: $337,840
- Annual tax amount: $2,619
- Date on market: 8/21/2025
- Listing terms: Cash,Conventional,FHA,VA Loan
- Road surface type: Paved
Estimated market value
Not available
Estimated sales range
Not available
Not available
Price history
Price history
| Date | Event | Price |
|---|---|---|
| 12/8/2025 | Listed for sale | $400,000$256/sqft |
Source: | ||
| 11/23/2025 | Pending sale | $400,000$256/sqft |
Source: | ||
| 10/20/2025 | Listed for sale | $400,000$256/sqft |
Source: | ||
| 10/6/2025 | Pending sale | $400,000$256/sqft |
Source: | ||
| 9/6/2025 | Listed for sale | $400,000$256/sqft |
Source: | ||
Public tax history
Public tax history
| Year | Property taxes | Tax assessment |
|---|---|---|
| 2024 | $2,472 +2.5% | $146,560 +3% |
| 2023 | $2,411 +2.5% | $142,300 +3% |
| 2022 | $2,352 +2.5% | $138,160 +3% |
Find assessor info on the county website
BuyAbility℠ payment
Est. payment
$2,416/mo
Principal & interest
$1959
Property taxes
$317
Home insurance
$140
Climate risks
Neighborhood: 97060
Nearby schools
GreatSchools rating
- 3/10Salish Ponds Elementary SchoolGrades: K-5Distance: 1.7 mi
- 1/10Reynolds Middle SchoolGrades: 6-8Distance: 1.8 mi
- 1/10Reynolds High SchoolGrades: 9-12Distance: 0.9 mi
Schools provided by the listing agent
- Elementary: Salish Ponds
- Middle: Reynolds
- High: Reynolds
Source: RMLS (OR). This data may not be complete. We recommend contacting the local school district to confirm school assignments for this home.
- Loading
- Loading
