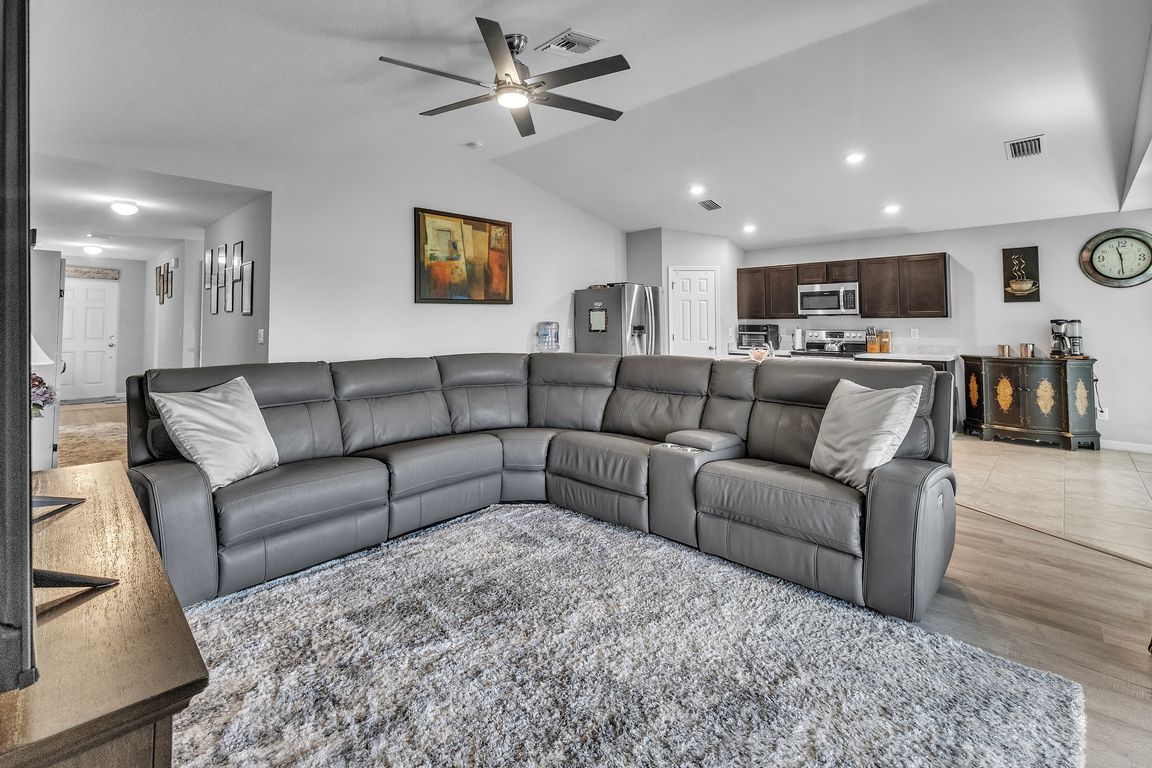
ActivePrice cut: $7K (11/12)
$310,000
4beds
1,809sqft
1718 NW 19th Ter, Cape Coral, FL 33993
4beds
1,809sqft
Single family residence
Built in 2019
10,018 sqft
2 Attached garage spaces
$171 price/sqft
What's special
Shaker-style cabinetryCenter island with seatingHigh ceilingsOpen-concept living spaceLaundry roomWater softenerWalk-in shower
Located in the desirable Northwest Cape Coral area, this 4-bedroom, 2-bathroom home combines comfort, convenience, and Florida living at its best. Step through the foyer into an open-concept living space where the living room, dining area, and kitchen flow seamlessly together. The kitchen features stainless steel appliances, a center island with ...
- 62 days |
- 504 |
- 24 |
Source: Florida Gulf Coast MLS,MLS#: 2025012056 Originating MLS: Florida Gulf Coast
Originating MLS: Florida Gulf Coast
Travel times
Living Room
Kitchen
Primary Bedroom
Zillow last checked: 8 hours ago
Listing updated: November 12, 2025 at 11:04am
Listed by:
Jill Baldwin 616-550-6254,
Marina Park Realty LLC
Source: Florida Gulf Coast MLS,MLS#: 2025012056 Originating MLS: Florida Gulf Coast
Originating MLS: Florida Gulf Coast
Facts & features
Interior
Bedrooms & bathrooms
- Bedrooms: 4
- Bathrooms: 2
- Full bathrooms: 2
Rooms
- Room types: Guest Quarters, Screened Porch
Primary bedroom
- Description: Master Bedroom
- Dimensions: 16.00 x 13.00
Bedroom
- Description: Bedroom
- Dimensions: 13.00 x 12.00
Bedroom
- Description: Bedroom
- Dimensions: 13.00 x 12.00
Bedroom
- Description: Bedroom
- Dimensions: 11.00 x 11.00
Dining room
- Description: Dining Room
- Dimensions: 12.00 x 9.00
Kitchen
- Description: Kitchen
- Dimensions: 18.00 x 12.00
Living room
- Description: Living Room
- Dimensions: 18.00 x 14.00
Heating
- Central, Electric
Cooling
- Central Air, Ceiling Fan(s), Electric
Appliances
- Included: Dishwasher, Freezer, Disposal, Ice Maker, Microwave, Range, Refrigerator, RefrigeratorWithIce Maker
- Laundry: Washer Hookup, Dryer Hookup, Inside
Features
- Bedroom on Main Level, Breakfast Area, Cathedral Ceiling(s), Dual Sinks, Entrance Foyer, High Ceilings, Kitchen Island, Living/Dining Room, Main Level Primary, Shower Only, Separate Shower, Cable TV, Walk-In Closet(s), Guest Quarters, Screened Porch
- Flooring: Carpet, Tile, Vinyl
- Windows: Impact Glass, Shutters
Interior area
- Total structure area: 2,244
- Total interior livable area: 1,809 sqft
Video & virtual tour
Property
Parking
- Total spaces: 2
- Parking features: Attached, Driveway, Garage, Paved
- Attached garage spaces: 2
- Has uncovered spaces: Yes
Features
- Patio & porch: Lanai, Porch, Screened
- Exterior features: Fence, Room For Pool
- Waterfront features: None
Lot
- Size: 10,018.8 Square Feet
- Dimensions: 80 x 125 x 80 x 125
- Features: Rectangular Lot
Details
- Parcel number: 334323C303869.0160
- Lease amount: $0
- Zoning description: R1-D
Construction
Type & style
- Home type: SingleFamily
- Architectural style: Other,Traditional
- Property subtype: Single Family Residence
Materials
- Block, Concrete, Stucco
- Roof: Shingle
Condition
- Resale
- Year built: 2019
Utilities & green energy
- Sewer: Septic Tank
- Water: Well
- Utilities for property: Cable Available, High Speed Internet Available
Green energy
- Energy efficient items: Solar Panel(s)
Community & HOA
Community
- Features: Non-Gated
- Security: Security System Owned, Security System, Smoke Detector(s)
- Subdivision: CAPE CORAL
HOA
- Has HOA: No
- Amenities included: None
- Services included: None
- Condo and coop fee: $0
- Membership fee: $0
Location
- Region: Cape Coral
Financial & listing details
- Price per square foot: $171/sqft
- Tax assessed value: $285,706
- Annual tax amount: $3,557
- Date on market: 9/25/2025
- Cumulative days on market: 63 days
- Listing terms: All Financing Considered,Cash,FHA,VA Loan
- Ownership: Single Family
- Road surface type: Paved