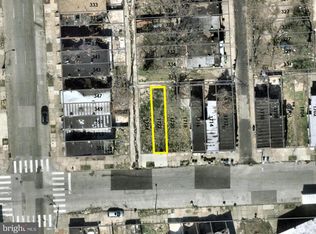3 bedroom, 1 bath townhome. Perfect opportunity for investor to add to current portfolio. Conveniently located to shopping, entertainment venues, recreational facilities, public transportation, restaurants, schools, houses of worship, commuter routes and city job sites.
This property is off market, which means it's not currently listed for sale or rent on Zillow. This may be different from what's available on other websites or public sources.
