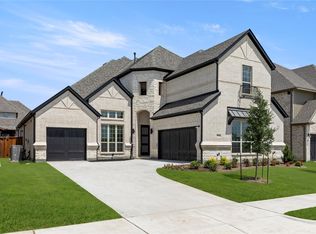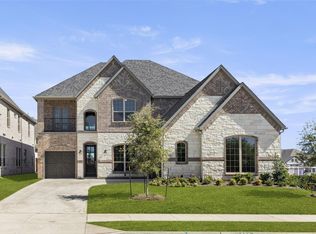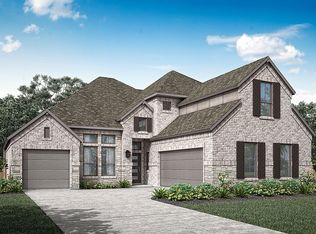Sold on 06/06/25
Price Unknown
1718 Ruby Way, Rockwall, TX 75087
4beds
3,470sqft
Single Family Residence
Built in 2024
7,187.4 Square Feet Lot
$626,800 Zestimate®
$--/sqft
$-- Estimated rent
Home value
$626,800
$583,000 - $677,000
Not available
Zestimate® history
Loading...
Owner options
Explore your selling options
What's special
MLS# 20809718 - Built by Pacesetter Homes - Ready Now! ~ 1718 Ruby Way is located in the sought-after Gideon Grove community and zoned to top-rated Rockwall ISD. This beautifully designed two-story home offers four bedrooms and three and a half bathrooms, providing plenty of space and comfort for the whole family.The first floor features a private master suite complete with a spa-like bathroom, dual sinks, and an oversized shower. A versatile study is perfect for working from home or creating a quiet retreat. The gourmet kitchen boasts a large island and flows seamlessly into the family room and breakfast area, making it ideal for entertaining.Upstairs, you'll find a spacious game room, perfect for movie nights or family fun, along with two secondary bedrooms, each featuring walk-in closets, and a shared full bathroom.Your Pacesetter Home comes equipped with a suite of smart features designed to enhance everyday living.-Ring Video Doorbell- Smart Front Door Lock-Brillant Smart Home System to control lighting and music-Honeywell Smart T6 Thermostat for energy savings-WiFi-enabled Garage Door-Rainbird Wifi-capable Sprinkler SystemPlus, enjoy added support with White Glove Servicea personalized, post-closing appointment to get all your smart home features connected and ready to use.
Zillow last checked: 8 hours ago
Listing updated: June 09, 2025 at 10:21am
Listed by:
Randol Vick 0719432 817-876-8447,
Randol J. Vick, Broker 817-876-8447,
Dennis Ciani 214-301-3053
Bought with:
Spencer Hal
LPT Realty, LLC
Source: NTREIS,MLS#: 20809718
Facts & features
Interior
Bedrooms & bathrooms
- Bedrooms: 4
- Bathrooms: 4
- Full bathrooms: 3
- 1/2 bathrooms: 1
Primary bedroom
- Features: Dual Sinks, Double Vanity, En Suite Bathroom, Garden Tub/Roman Tub, Linen Closet, Walk-In Closet(s)
- Level: First
- Dimensions: 14 x 17
Bedroom
- Level: First
- Dimensions: 14 x 12
Bedroom
- Level: Second
- Dimensions: 12 x 13
Bedroom
- Level: Second
- Dimensions: 11 x 13
Breakfast room nook
- Features: Eat-in Kitchen
- Level: First
- Dimensions: 11 x 15
Game room
- Level: Second
- Dimensions: 20 x 20
Kitchen
- Features: Granite Counters, Kitchen Island, Pantry
- Level: First
- Dimensions: 12 x 21
Living room
- Level: First
- Dimensions: 18 x 19
Media room
- Level: Second
- Dimensions: 17 x 14
Office
- Level: First
- Dimensions: 11 x 11
Utility room
- Level: First
- Dimensions: 6 x 6
Heating
- Central, Electric, ENERGY STAR/ACCA RSI Qualified Installation
Cooling
- Central Air, Ceiling Fan(s), Electric
Appliances
- Included: Dishwasher, Gas Cooktop, Disposal
- Laundry: Washer Hookup, Electric Dryer Hookup, Laundry in Utility Room
Features
- High Speed Internet, Kitchen Island, Open Floorplan, Other, Pantry, Cable TV, Walk-In Closet(s), Wired for Sound
- Flooring: Carpet, Ceramic Tile, Wood
- Has basement: No
- Number of fireplaces: 1
- Fireplace features: Gas, Living Room
Interior area
- Total interior livable area: 3,470 sqft
Property
Parking
- Total spaces: 2
- Parking features: Door-Multi
- Attached garage spaces: 2
Features
- Levels: Two
- Stories: 2
- Pool features: None
- Fencing: Back Yard,Wood
Lot
- Size: 7,187 sqft
- Dimensions: 60 x 120
- Features: Greenbelt, Landscaped, Subdivision, Sprinkler System
Details
- Parcel number: 000000118116
Construction
Type & style
- Home type: SingleFamily
- Architectural style: Detached
- Property subtype: Single Family Residence
Materials
- Brick
- Foundation: Slab
- Roof: Composition
Condition
- Year built: 2024
Utilities & green energy
- Sewer: Public Sewer
- Water: Public
- Utilities for property: Natural Gas Available, Sewer Available, Separate Meters, Underground Utilities, Water Available, Cable Available
Community & neighborhood
Security
- Security features: Prewired, Carbon Monoxide Detector(s)
Community
- Community features: Playground, Trails/Paths, Community Mailbox
Location
- Region: Rockwall
- Subdivision: Gideon Grove
HOA & financial
HOA
- Has HOA: Yes
- HOA fee: $750 annually
- Services included: Association Management
- Association name: Neighborhood Management
- Association phone: 972-379-9783
Other
Other facts
- Listing terms: Cash,Conventional,FHA,USDA Loan,VA Loan
Price history
| Date | Event | Price |
|---|---|---|
| 6/6/2025 | Sold | -- |
Source: NTREIS #20809718 | ||
| 5/10/2025 | Pending sale | $654,990$189/sqft |
Source: NTREIS #20809718 | ||
| 1/11/2025 | Price change | $654,990-1.5%$189/sqft |
Source: NTREIS #20809718 | ||
| 12/27/2024 | Listed for sale | $664,990$192/sqft |
Source: | ||
Public tax history
| Year | Property taxes | Tax assessment |
|---|---|---|
| 2025 | -- | $238,879 +168.6% |
| 2024 | $1,466 +13.6% | $88,920 +7.8% |
| 2023 | $1,291 | $82,490 |
Find assessor info on the county website
Neighborhood: 75087
Nearby schools
GreatSchools rating
- 9/10Sherry and Paul Hamm Elementary SchoolGrades: PK-6Distance: 1 mi
- 8/10J W Williams Middle SchoolGrades: 7-8Distance: 1 mi
- 8/10Rockwall High SchoolGrades: 8-12Distance: 3.3 mi
Schools provided by the listing agent
- Elementary: Celia Hays
- Middle: JW Williams
- High: Rockwall
- District: Rockwall ISD
Source: NTREIS. This data may not be complete. We recommend contacting the local school district to confirm school assignments for this home.
Get a cash offer in 3 minutes
Find out how much your home could sell for in as little as 3 minutes with a no-obligation cash offer.
Estimated market value
$626,800
Get a cash offer in 3 minutes
Find out how much your home could sell for in as little as 3 minutes with a no-obligation cash offer.
Estimated market value
$626,800


