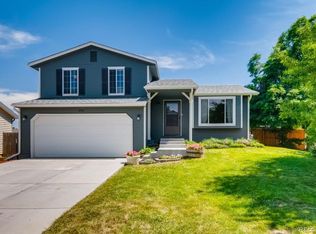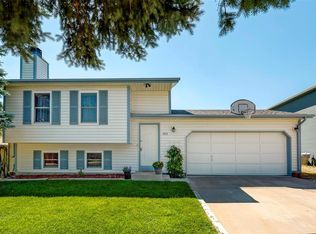Sold for $458,000 on 07/22/25
$458,000
1718 S Flanders Way, Aurora, CO 80017
4beds
1,576sqft
Single Family Residence
Built in 1981
9,060 Square Feet Lot
$450,900 Zestimate®
$291/sqft
$2,708 Estimated rent
Home value
$450,900
$424,000 - $482,000
$2,708/mo
Zestimate® history
Loading...
Owner options
Explore your selling options
What's special
Welcome home to this renovated and reimagined ranch-style home in Aurora’s Lexington East community. All new windows, exterior paint, and large over-sized yard greet you from the curb and unfold to over 1,500+ sqft of functional living and entertaining space. Beautiful LVP flooring, upgraded lighting, and new interior paint seamlessly connect the main living areas. Enjoy preparing a meal in the remodeled eat-in kitchen equipped with butcher block counters, white cabinetry, and a stainless steel appliance package. Main floor has brand new carpet extends into two bedrooms and a fully renovated bathroom includes new hardware, fixtures, tile, and vanity. The finished basement features two additional bedrooms and brand-new carpet. A fully renovated ¾ bath, laundry, and ample storage space round out the lower level. Lexington East is conveniently located within minutes of multiple community parks, neighborhood schools, Plains Conservatory, Murphy Creek golf course, shopping, dining, and easy access to both E470 and DIA. This turn-key residence is true contemporary living in a sought-after location; do not hesitate to experience 1718 S Flanders Way before it’s gone.
Zillow last checked: 8 hours ago
Listing updated: July 22, 2025 at 02:33pm
Listed by:
Chad Griffith 303-726-0271 Chad@GriffithHomeTeam.com,
RE/MAX Professionals,
The Griffith Home Team 303-726-0410,
RE/MAX Professionals
Bought with:
Sumheng Tho, 100082252
S.T. Properties
Source: REcolorado,MLS#: 9278394
Facts & features
Interior
Bedrooms & bathrooms
- Bedrooms: 4
- Bathrooms: 2
- Full bathrooms: 1
- 3/4 bathrooms: 1
- Main level bathrooms: 1
- Main level bedrooms: 2
Primary bedroom
- Description: New Carpet, New Paint
- Level: Main
Bedroom
- Description: New Carpet, New Paint
- Level: Main
Bedroom
- Description: Large Bedroom With New Carpet, New Paint, And Egress
- Level: Basement
Bedroom
- Description: New Carpet, New Paint, Non-Conforming (No Egress)
- Level: Basement
Bathroom
- Description: Remodeled Full Bath
- Level: Main
Bathroom
- Description: Remodeled 3/4 Bath
- Level: Basement
Great room
- Description: Lvp Flooring, Fresh Paint, Upgraded Lighting
- Level: Main
Kitchen
- Description: Renovated Kitchen, Butcher Block Counters, New Cabinetry, Ss Appliances
- Level: Main
Laundry
- Description: Utility Room With Storage
- Level: Basement
Utility room
- Level: Basement
Heating
- Forced Air, Natural Gas
Cooling
- Central Air
Appliances
- Included: Dishwasher, Disposal, Microwave, Oven, Refrigerator, Self Cleaning Oven
- Laundry: In Unit
Features
- Butcher Counters, Ceiling Fan(s), Eat-in Kitchen, No Stairs, Open Floorplan, Pantry, Smoke Free
- Flooring: Carpet, Vinyl
- Windows: Double Pane Windows
- Basement: Finished,Full
Interior area
- Total structure area: 1,576
- Total interior livable area: 1,576 sqft
- Finished area above ground: 808
- Finished area below ground: 727
Property
Parking
- Total spaces: 2
- Parking features: Concrete
- Attached garage spaces: 2
Features
- Levels: One
- Stories: 1
- Patio & porch: Front Porch, Patio
- Exterior features: Private Yard, Rain Gutters
- Fencing: Full
Lot
- Size: 9,060 sqft
- Features: Level, Sprinklers In Front, Sprinklers In Rear
Details
- Parcel number: 031439922
- Special conditions: Standard
Construction
Type & style
- Home type: SingleFamily
- Architectural style: Traditional
- Property subtype: Single Family Residence
Materials
- Frame, Wood Siding
- Foundation: Slab
- Roof: Composition
Condition
- Updated/Remodeled
- Year built: 1981
Utilities & green energy
- Sewer: Public Sewer
- Water: Public
Community & neighborhood
Location
- Region: Aurora
- Subdivision: Lexington East
Other
Other facts
- Listing terms: Cash,Conventional,FHA,VA Loan
- Ownership: Agent Owner
- Road surface type: Paved
Price history
| Date | Event | Price |
|---|---|---|
| 7/22/2025 | Sold | $458,000+1.8%$291/sqft |
Source: | ||
| 6/23/2025 | Pending sale | $450,000$286/sqft |
Source: | ||
| 6/20/2025 | Listed for sale | $450,000+58.2%$286/sqft |
Source: | ||
| 4/2/2025 | Sold | $284,500+130.2%$181/sqft |
Source: Public Record | ||
| 4/7/2009 | Sold | $123,600-27.3%$78/sqft |
Source: Public Record | ||
Public tax history
| Year | Property taxes | Tax assessment |
|---|---|---|
| 2024 | $1,930 +19.5% | $27,463 -12.7% |
| 2023 | $1,616 -32.3% | $31,451 +36.5% |
| 2022 | $2,388 | $23,039 -2.8% |
Find assessor info on the county website
Neighborhood: Side Creek
Nearby schools
GreatSchools rating
- 3/10Side Creek Elementary SchoolGrades: PK-5Distance: 0.6 mi
- 2/10Mrachek Middle SchoolGrades: 6-8Distance: 1.3 mi
- 6/10Rangeview High SchoolGrades: 9-12Distance: 1.3 mi
Schools provided by the listing agent
- Elementary: Side Creek
- Middle: Mrachek
- High: Rangeview
- District: Adams-Arapahoe 28J
Source: REcolorado. This data may not be complete. We recommend contacting the local school district to confirm school assignments for this home.
Get a cash offer in 3 minutes
Find out how much your home could sell for in as little as 3 minutes with a no-obligation cash offer.
Estimated market value
$450,900
Get a cash offer in 3 minutes
Find out how much your home could sell for in as little as 3 minutes with a no-obligation cash offer.
Estimated market value
$450,900

