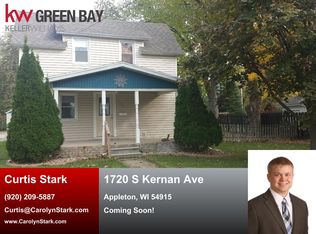Sold
$262,552
1718 S Kernan Ave, Appleton, WI 54915
3beds
1,550sqft
Single Family Residence
Built in 1952
0.34 Acres Lot
$267,400 Zestimate®
$169/sqft
$1,739 Estimated rent
Home value
$267,400
$238,000 - $299,000
$1,739/mo
Zestimate® history
Loading...
Owner options
Explore your selling options
What's special
This beautifully maintained South Appleton home is sure to impress! Featuring three spacious bedrooms and plenty of room to entertain, you’ll fall in love the moment you step inside. A bright and inviting formal living room welcomes you, seamlessly flowing into the kitchen and an additional spacious living room perfect for gatherings. Enjoy breathtaking park-like views of Reid Golf Course, offering year-round activities such as cross-country skiing, snowshoeing, and months of golfing, all just steps away. Conveniently located near grocery stores, shops, parks, and more, this home is an opportunity you won’t want to miss! New dishwasher to be installed prior to closing. Pref closing-3/21 w/ occ to 3/28 Per Seller, Showings to begin Friday, February 7th. Binding Acceptance to be 48 Hours
Zillow last checked: 8 hours ago
Listing updated: March 26, 2025 at 03:01am
Listed by:
Leslie Zerbe-Guilette 920-203-0996,
Coldwell Banker Real Estate Group
Bought with:
Linda Sanderfoot
Coldwell Banker Real Estate Group
Source: RANW,MLS#: 50303522
Facts & features
Interior
Bedrooms & bathrooms
- Bedrooms: 3
- Bathrooms: 1
- Full bathrooms: 1
Bedroom 1
- Level: Main
- Dimensions: 12x12
Bedroom 2
- Level: Main
- Dimensions: 10X9
Bedroom 3
- Level: Upper
- Dimensions: 16X12
Family room
- Level: Main
- Dimensions: 14X14
Living room
- Level: Main
- Dimensions: 12X17
Heating
- Forced Air
Cooling
- Forced Air, Central Air
Appliances
- Included: Dishwasher, Dryer, Microwave, Range, Refrigerator, Washer
Features
- Basement: Full
- Number of fireplaces: 1
- Fireplace features: One, Wood Burning
Interior area
- Total interior livable area: 1,550 sqft
- Finished area above ground: 1,550
- Finished area below ground: 0
Property
Parking
- Total spaces: 2
- Parking features: Detached
- Garage spaces: 2
Lot
- Size: 0.34 Acres
Details
- Parcel number: 314015600
- Zoning: Residential
- Special conditions: Arms Length
Construction
Type & style
- Home type: SingleFamily
- Property subtype: Single Family Residence
Materials
- Vinyl Siding
- Foundation: Block
Condition
- New construction: No
- Year built: 1952
Utilities & green energy
- Sewer: Public Sewer
- Water: Public
Community & neighborhood
Location
- Region: Appleton
Price history
| Date | Event | Price |
|---|---|---|
| 3/21/2025 | Sold | $262,552+7.2%$169/sqft |
Source: RANW #50303522 | ||
| 2/9/2025 | Pending sale | $244,900$158/sqft |
Source: | ||
| 2/9/2025 | Contingent | $244,900$158/sqft |
Source: | ||
| 2/6/2025 | Listed for sale | $244,900+71.4%$158/sqft |
Source: RANW #50303522 | ||
| 3/24/2021 | Listing removed | -- |
Source: Owner | ||
Public tax history
| Year | Property taxes | Tax assessment |
|---|---|---|
| 2024 | $3,150 -4.5% | $220,100 |
| 2023 | $3,299 +10.3% | $220,100 +48.1% |
| 2022 | $2,992 -2% | $148,600 |
Find assessor info on the county website
Neighborhood: 54915
Nearby schools
GreatSchools rating
- 7/10McKinley Elementary SchoolGrades: PK-6Distance: 0.5 mi
- 2/10Madison Middle SchoolGrades: 7-8Distance: 0.5 mi
- 5/10East High SchoolGrades: 9-12Distance: 0.5 mi

Get pre-qualified for a loan
At Zillow Home Loans, we can pre-qualify you in as little as 5 minutes with no impact to your credit score.An equal housing lender. NMLS #10287.

