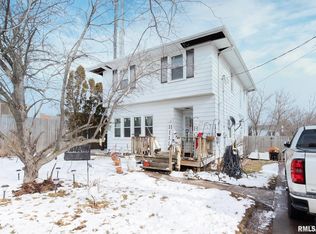Sold for $235,900 on 09/16/25
$235,900
1718 Spring St, Davenport, IA 52803
2beds
1,587sqft
Single Family Residence, Residential
Built in 1900
7,739.5 Square Feet Lot
$235,800 Zestimate®
$149/sqft
$1,303 Estimated rent
Home value
$235,800
$224,000 - $248,000
$1,303/mo
Zestimate® history
Loading...
Owner options
Explore your selling options
What's special
Hi, I'm definitely not your average home and I've got a story to tell. Born in 1900 with timeless character and charm, I packed up my bones and moved to this cozy spot just 5 minutes from I-74 in 1985, where I landed on a new waterproofed foundation. Inside, I kept my beautiful original hardwood floors and added a few modern tricks. Check it out...I have Smart thermostat, oven, and dishwasher. All my arches whisper of old-world charm, while my custom soft-close cabinets and quartz counters elevate my style. When it's time to relax, you'll love my electric water vapor fireplace-snuggle season, activated. My sunny den is perfect for plants, books, or coffee sipping. And let's talk about my incredible bathroom! My tile work will make your jaw drop, luxe fixtures, and a mirror that literally lights up your life. Head downstairs to discover even more space to hang out or entertain in my finished basement, complete with the second jaw-dropping bathroom that's just as swoon-worthy as the first. Out front, I'm looking sharp with tons of curb appeal. Out back? A two-tier deck ready for burgers, friends, and a glass of something cold. I've been meticulously maintained and thoughtfully updated! And now, I'm ready for someone to love me as much as the current humans do. Will that be you?
Zillow last checked: 8 hours ago
Listing updated: September 21, 2025 at 01:01pm
Listed by:
Shelly Ortega shellygreenortega@gmail.com,
RE/MAX Concepts Bettendorf
Bought with:
Barb Muilenburg, B63663000
eXp Realty
Source: RMLS Alliance,MLS#: QC4265859 Originating MLS: Quad City Area Realtor Association
Originating MLS: Quad City Area Realtor Association

Facts & features
Interior
Bedrooms & bathrooms
- Bedrooms: 2
- Bathrooms: 2
- Full bathrooms: 2
Bedroom 1
- Level: Upper
- Dimensions: 12ft 0in x 11ft 0in
Bedroom 2
- Level: Upper
- Dimensions: 11ft 6in x 11ft 7in
Other
- Level: Main
- Dimensions: 11ft 7in x 11ft 7in
Other
- Level: Main
- Dimensions: 7ft 8in x 11ft 0in
Other
- Area: 425
Kitchen
- Level: Main
- Dimensions: 11ft 0in x 11ft 7in
Laundry
- Level: Basement
- Dimensions: 11ft 0in x 11ft 0in
Living room
- Level: Main
- Dimensions: 22ft 11in x 11ft 0in
Main level
- Area: 672
Recreation room
- Level: Basement
- Dimensions: 30ft 0in x 11ft 0in
Upper level
- Area: 490
Heating
- Forced Air
Cooling
- Central Air
Appliances
- Included: Dishwasher, Disposal, Microwave, Range, Refrigerator, Water Softener Owned, Tankless Water Heater, Electric Water Heater
Features
- Solid Surface Counter, Ceiling Fan(s), High Speed Internet
- Windows: Replacement Windows, Blinds
- Basement: Full,Partially Finished
- Number of fireplaces: 1
- Fireplace features: Electric, Living Room
Interior area
- Total structure area: 1,162
- Total interior livable area: 1,587 sqft
Property
Parking
- Parking features: On Street, Parking Pad
- Has uncovered spaces: Yes
Features
- Levels: Two
- Patio & porch: Deck
Lot
- Size: 7,739 sqft
- Dimensions: 67.30 x 115.00
- Features: Level
Details
- Additional structures: Shed(s)
- Parcel number: E000145
- Zoning description: Residential
Construction
Type & style
- Home type: SingleFamily
- Property subtype: Single Family Residence, Residential
Materials
- Frame, Vinyl Siding
- Foundation: Concrete Perimeter
- Roof: Shingle
Condition
- New construction: No
- Year built: 1900
Utilities & green energy
- Sewer: Public Sewer
- Water: Public
Green energy
- Energy efficient items: Water Heater
Community & neighborhood
Location
- Region: Davenport
- Subdivision: None
Other
Other facts
- Listing terms: Relocation Property
Price history
| Date | Event | Price |
|---|---|---|
| 9/16/2025 | Sold | $235,900-0.8%$149/sqft |
Source: | ||
| 8/21/2025 | Pending sale | $237,900$150/sqft |
Source: | ||
| 7/29/2025 | Listed for sale | $237,900+5.7%$150/sqft |
Source: | ||
| 1/4/2023 | Listing removed | -- |
Source: Owner | ||
| 11/29/2022 | Pending sale | $225,000$142/sqft |
Source: Owner | ||
Public tax history
| Year | Property taxes | Tax assessment |
|---|---|---|
| 2024 | $2,318 +24.4% | $143,410 |
| 2023 | $1,864 -0.4% | $143,410 +64.4% |
| 2022 | $1,872 +0.8% | $87,230 |
Find assessor info on the county website
Neighborhood: 52803
Nearby schools
GreatSchools rating
- 4/10Mckinley Elementary SchoolGrades: K-6Distance: 0.7 mi
- 2/10Sudlow Intermediate SchoolGrades: 7-8Distance: 0.3 mi
- 2/10Central High SchoolGrades: 9-12Distance: 1.5 mi
Schools provided by the listing agent
- Elementary: Garfield
- Middle: Sudlow
- High: Davenport Central
Source: RMLS Alliance. This data may not be complete. We recommend contacting the local school district to confirm school assignments for this home.

Get pre-qualified for a loan
At Zillow Home Loans, we can pre-qualify you in as little as 5 minutes with no impact to your credit score.An equal housing lender. NMLS #10287.
