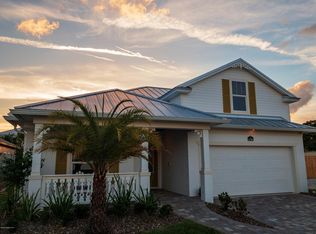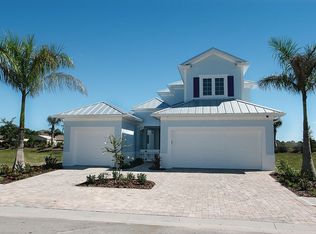Sold for $560,000 on 06/28/24
$560,000
1718 Tullagee Ave, Melbourne, FL 32940
3beds
1,909sqft
Single Family Residence
Built in 2019
5,662.8 Square Feet Lot
$531,400 Zestimate®
$293/sqft
$2,745 Estimated rent
Home value
$531,400
$478,000 - $590,000
$2,745/mo
Zestimate® history
Loading...
Owner options
Explore your selling options
What's special
Beautiful Key West style home, new build in 2019. Features over $70K in custom improvements and upgrades, including full outdoor kitchen, whole home generator, supersized screened lanai with fire pit, gas stove, electric fireplace, custom full porch shutter system, extensive outdoor lighting system, hand-laid landscaping retaining wall and curbing...the list goes on. All of the amenities of Capron Ridge are right here, including miles of private walking trails including lighted sidewalks, four docks, and a bridge, and wide pathways throughout lakes and sanctuary areas with catch and release fishing. Huge clubhouse, tennis courts, 24-7 full gym, and massive heated salt-water pool! And in Cashel Village HOA, fees cover full service lawn maintenance including mowing, trimming and fertilizing lawn, hedges and trees and all irrigation maintenance.
Zillow last checked: 8 hours ago
Listing updated: October 21, 2024 at 07:53pm
Listed by:
Jim Reynolds 321-355-8912,
Britton Group, Inc.
Bought with:
Steve Vitani, 3225385
RE/MAX Elite
Source: Space Coast AOR,MLS#: 1011111
Facts & features
Interior
Bedrooms & bathrooms
- Bedrooms: 3
- Bathrooms: 2
- Full bathrooms: 2
Heating
- Central, Natural Gas
Cooling
- Attic Fan, Central Air, Electric
Appliances
- Included: Dishwasher, Disposal, Gas Range, Gas Water Heater, Ice Maker, Microwave, Refrigerator, Wine Cooler
- Laundry: Electric Dryer Hookup, Gas Dryer Hookup, In Unit, Sink, Washer Hookup
Features
- Breakfast Bar, Built-in Features, Ceiling Fan(s), Eat-in Kitchen, Entrance Foyer, Kitchen Island, Open Floorplan, Pantry, Primary Bathroom - Tub with Shower, Primary Bathroom -Tub with Separate Shower, Primary Downstairs, Split Bedrooms, Walk-In Closet(s)
- Flooring: Carpet, Laminate
- Number of fireplaces: 1
- Fireplace features: Electric
Interior area
- Total structure area: 2,700
- Total interior livable area: 1,909 sqft
Property
Parking
- Total spaces: 2
- Parking features: Additional Parking, Garage, Garage Door Opener, Guest, Secured
- Garage spaces: 2
Features
- Levels: One
- Stories: 1
- Patio & porch: Covered, Front Porch, Rear Porch, Screened
- Exterior features: Fire Pit, Outdoor Kitchen, Impact Windows, Storm Shutters
- Pool features: Fenced, Heated, In Ground, Salt Water
Lot
- Size: 5,662 sqft
- Features: Sprinklers In Front, Sprinklers In Rear
Details
- Additional parcels included: 3015058
- Parcel number: 263602330000b.00003.00
- Special conditions: Standard
Construction
Type & style
- Home type: SingleFamily
- Architectural style: Cottage,Ranch
- Property subtype: Single Family Residence
Materials
- Block, Concrete, Stucco, Composition Siding
- Roof: Metal,Shingle
Condition
- Updated/Remodeled
- New construction: No
- Year built: 2019
Utilities & green energy
- Electric: 200+ Amp Service, Underground, Whole House Generator
- Sewer: Public Sewer
- Water: Public
- Utilities for property: Cable Connected, Electricity Connected, Natural Gas Connected, Sewer Connected, Water Connected
Community & neighborhood
Security
- Security features: 24 Hour Security, Carbon Monoxide Detector(s), Smoke Detector(s)
Location
- Region: Melbourne
- Subdivision: Capron Ridge Phase 2
HOA & financial
HOA
- Has HOA: Yes
- HOA fee: $425 quarterly
- Amenities included: Basketball Court, Clubhouse, Fitness Center, Gated, Jogging Path, Maintenance Grounds, Park, Pickleball, Playground, Pool, Shuffleboard Court, Tennis Court(s), Management - On Site
- Services included: Maintenance Grounds, Security, Other
- Association name: Capron Ridge HOA and Cashel Village HOA
- Association phone: 321-757-5844
- Second HOA fee: $606 quarterly
Other
Other facts
- Listing terms: Cash,Conventional,FHA,VA Loan
- Road surface type: Asphalt
Price history
| Date | Event | Price |
|---|---|---|
| 6/28/2024 | Sold | $560,000-2.6%$293/sqft |
Source: Space Coast AOR #1011111 | ||
| 6/11/2024 | Pending sale | $575,000$301/sqft |
Source: Space Coast AOR #1011111 | ||
| 6/1/2024 | Contingent | $575,000$301/sqft |
Source: Space Coast AOR #1011111 | ||
| 5/23/2024 | Price change | $575,000-1.7%$301/sqft |
Source: Space Coast AOR #1011111 | ||
| 5/8/2024 | Price change | $585,000-1.7%$306/sqft |
Source: Space Coast AOR #1011111 | ||
Public tax history
| Year | Property taxes | Tax assessment |
|---|---|---|
| 2024 | $4,037 +1.7% | $320,970 +3% |
| 2023 | $3,972 +7.4% | $311,630 +3% |
| 2022 | $3,699 -4% | $302,560 +3% |
Find assessor info on the county website
Neighborhood: 32940
Nearby schools
GreatSchools rating
- 10/10Quest Elementary SchoolGrades: PK-6Distance: 3 mi
- 6/10John F. Kennedy Middle SchoolGrades: 7-8Distance: 5.3 mi
- 7/10Viera High SchoolGrades: PK,9-12Distance: 2.4 mi
Schools provided by the listing agent
- Elementary: Quest
- Middle: Kennedy
- High: Viera
Source: Space Coast AOR. This data may not be complete. We recommend contacting the local school district to confirm school assignments for this home.

Get pre-qualified for a loan
At Zillow Home Loans, we can pre-qualify you in as little as 5 minutes with no impact to your credit score.An equal housing lender. NMLS #10287.
Sell for more on Zillow
Get a free Zillow Showcase℠ listing and you could sell for .
$531,400
2% more+ $10,628
With Zillow Showcase(estimated)
$542,028
