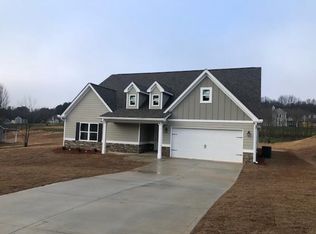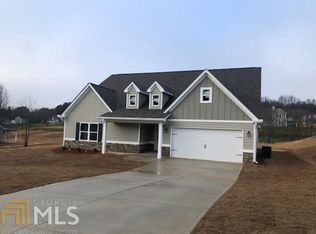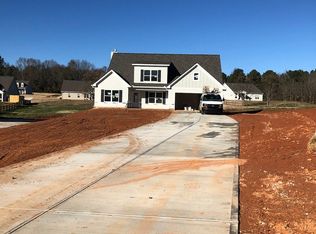Closed
$406,500
1718 Whitlock Ln, Winder, GA 30680
4beds
2,602sqft
Single Family Residence, Residential
Built in 2019
0.58 Acres Lot
$420,200 Zestimate®
$156/sqft
$2,447 Estimated rent
Home value
$420,200
$399,000 - $441,000
$2,447/mo
Zestimate® history
Loading...
Owner options
Explore your selling options
What's special
Better Than New! Ranch! No HOA! Great Location! Welcome to your dream home nestled in picturesque countryside, just a short drive from the prestigious University of Georgia! This better-than-new ranch home, built in 2020, offers the perfect blend of tranquility and convenience, providing an idyllic escape from the hustle and bustle of city life while maintaining easy access to all the amenities and opportunities the university town has to offer. Meticulously maintained, this home is situated on a large cul-de-sac lot and surpasses new homes with its abundance of upgrades and established professional landscaping. Upon arrival, you'll be greeted by the rocking chair front porch, inviting you into the entrance foyer. Stepping inside, you'll immediately notice the gorgeous wood flooring, upgraded light fixtures, and the open and airy floor plan, perfect for both entertaining and relaxation. The main level features a formal dining room with wainscoting and crown molding. The stunning kitchen boasts plenty of white cabinets, granite countertops, under-cabinet lighting, stainless steel appliances, a pantry, and a large breakfast room. Flowing seamlessly from the kitchen is a spacious family room with a vaulted ceiling, wood flooring, and a cozy wood burning stone fireplace. Directly off the family room is a lovely covered deck, overlooking the beautifully landscaped backyard, creating the perfect spot to enjoy your morning coffee or entertain family and friends. Also located on the main floor is the oversized owner's suite, featuring a trey ceiling, ceiling fan, walk-in closet, and ensuite offering a spa-like atmosphere. The ensuite includes a soaking tub, a separate shower, double vanities, and tile flooring. Two spacious secondary bedrooms, each with large closets, share a lovely bathroom with white cabinets, granite countertops, and tile flooring, and a large laundry room. Upstairs, you will find a large fourth bedroom and a full bathroom, perfect for a teen suite, office, or private guest room. This home is a must-see, conveniently located in proximity to downtown Athens and UGA, as well as restaurants, grocery and retail establishments, and parks, within the coveted Bethlehem and Apalachee School Districts.
Zillow last checked: 8 hours ago
Listing updated: September 08, 2023 at 10:53pm
Listing Provided by:
Susan Haddock,
Ansley Real Estate| Christie's International Real Estate 678-232-2300
Bought with:
Jonathan McClenny, 171756
Atlanta Communities
Source: FMLS GA,MLS#: 7255922
Facts & features
Interior
Bedrooms & bathrooms
- Bedrooms: 4
- Bathrooms: 3
- Full bathrooms: 3
- Main level bathrooms: 2
- Main level bedrooms: 3
Primary bedroom
- Features: Master on Main, Oversized Master, Split Bedroom Plan
- Level: Master on Main, Oversized Master, Split Bedroom Plan
Bedroom
- Features: Master on Main, Oversized Master, Split Bedroom Plan
Primary bathroom
- Features: Double Vanity, Separate Tub/Shower, Soaking Tub, Other
Dining room
- Features: Seats 12+, Separate Dining Room
Kitchen
- Features: Breakfast Room, Cabinets White, Pantry, Solid Surface Counters, View to Family Room, Other
Heating
- Electric, Heat Pump, Zoned
Cooling
- Ceiling Fan(s), Central Air, Zoned
Appliances
- Included: Dishwasher, Electric Range, Electric Water Heater, Microwave
- Laundry: In Hall, Laundry Room, Main Level, Other
Features
- Crown Molding, Double Vanity, Entrance Foyer, High Ceilings 9 ft Main, High Ceilings 9 ft Upper, Tray Ceiling(s), Vaulted Ceiling(s), Walk-In Closet(s)
- Flooring: Carpet, Ceramic Tile, Hardwood
- Windows: Double Pane Windows, Insulated Windows
- Basement: None
- Number of fireplaces: 1
- Fireplace features: Family Room
- Common walls with other units/homes: No Common Walls
Interior area
- Total structure area: 2,602
- Total interior livable area: 2,602 sqft
- Finished area above ground: 2,602
- Finished area below ground: 0
Property
Parking
- Total spaces: 4
- Parking features: Attached, Driveway, Garage, Garage Door Opener, Garage Faces Side, Kitchen Level, Level Driveway
- Attached garage spaces: 2
- Has uncovered spaces: Yes
Accessibility
- Accessibility features: None
Features
- Levels: One and One Half
- Stories: 1
- Patio & porch: Covered, Deck, Front Porch
- Exterior features: Lighting, Rain Gutters, Other
- Pool features: None
- Spa features: None
- Fencing: None
- Has view: Yes
- View description: Trees/Woods, Other
- Waterfront features: None
- Body of water: None
Lot
- Size: 0.58 Acres
- Dimensions: 115x256x100x226
- Features: Back Yard, Cul-De-Sac, Front Yard, Landscaped, Level, Other
Details
- Additional structures: None
- Parcel number: XX122A 029
- Other equipment: None
- Horse amenities: None
Construction
Type & style
- Home type: SingleFamily
- Architectural style: Ranch
- Property subtype: Single Family Residence, Residential
Materials
- Cement Siding, Stone
- Foundation: Slab
- Roof: Composition,Shingle
Condition
- Resale
- New construction: No
- Year built: 2019
Utilities & green energy
- Electric: 110 Volts
- Sewer: Septic Tank
- Water: Public
- Utilities for property: Cable Available, Electricity Available, Phone Available, Underground Utilities, Water Available
Green energy
- Energy efficient items: None
- Energy generation: None
Community & neighborhood
Security
- Security features: None
Community
- Community features: Near Schools, Near Shopping, Near Trails/Greenway, Sidewalks, Street Lights, Other
Location
- Region: Winder
- Subdivision: Childres Park
Other
Other facts
- Road surface type: Asphalt, Paved
Price history
| Date | Event | Price |
|---|---|---|
| 9/6/2023 | Sold | $406,500-0.9%$156/sqft |
Source: | ||
| 8/7/2023 | Pending sale | $410,000$158/sqft |
Source: | ||
| 8/4/2023 | Listed for sale | $410,000+57.8%$158/sqft |
Source: | ||
| 3/12/2020 | Sold | $259,900$100/sqft |
Source: Public Record | ||
Public tax history
| Year | Property taxes | Tax assessment |
|---|---|---|
| 2024 | $3,533 +60.7% | $144,008 -1% |
| 2023 | $2,199 +28% | $145,408 +25.2% |
| 2022 | $1,718 +41.3% | $116,175 +22.6% |
Find assessor info on the county website
Neighborhood: 30680
Nearby schools
GreatSchools rating
- NAAlternative SchoolGrades: Distance: 4.4 mi
- 6/10Haymon-Morris Middle SchoolGrades: 6-8Distance: 9.1 mi
- 5/10Apalachee High SchoolGrades: 9-12Distance: 8.9 mi
Schools provided by the listing agent
- Elementary: Bethlehem - Barrow
- Middle: Haymon-Morris
- High: Apalachee
Source: FMLS GA. This data may not be complete. We recommend contacting the local school district to confirm school assignments for this home.
Get a cash offer in 3 minutes
Find out how much your home could sell for in as little as 3 minutes with a no-obligation cash offer.
Estimated market value
$420,200
Get a cash offer in 3 minutes
Find out how much your home could sell for in as little as 3 minutes with a no-obligation cash offer.
Estimated market value
$420,200


