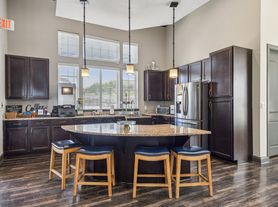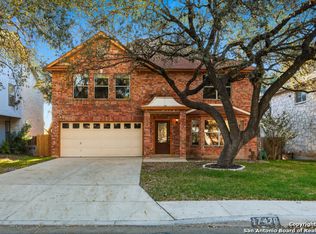What a beautiful home in a quiet, well managed neighborhood. Set on a corner lot, this well designed home offers classic functionality. At the entry, a bedroom is a perfect guest room, private from the rest of the home, convenient to the full hall bath. The study/den can easily serve as your formal dining. Lovely, long views draw you to the sun-filled living area open to the island kitchen and morning room. The spacious primary bedroom is a quiet retreat. Upstairs, two more bedrooms and the game room round out the flexible floorplan. There is abundant storage throughout this stylish home! The owner is open to a pet, please do check his desired size & age requirements. He will also consider offering a rental rate of $2900. for the 1st two months of the lease, thereafter to be be $3200./month. Email for the Tenancy guidelines! Youngsters here attend North East ISD. The convenient location assures access to business districts, the airport, medical centers and universities.
You will appreciate living in this executive home, set in a quiet, gated community off Hwy 281 near Marshall Rd. The gate fees are paid by the Landlord, utilities & waste services + yard care are Tenant obligation. A minimum one year lease is expected, BUT up to two years lease is available. Smoking is disallowed on the property. :D
House for rent
$2,850/mo
1718 Wind Riv, San Antonio, TX 78258
4beds
2,941sqft
Price may not include required fees and charges.
Single family residence
Available now
Small dogs OK
Central air
Hookups laundry
Heat pump
What's special
Flexible floorplanWell designed homeCorner lotAbundant storageClassic functionalitySpacious primary bedroom
- 62 days |
- -- |
- -- |
Travel times
Looking to buy when your lease ends?
Consider a first-time homebuyer savings account designed to grow your down payment with up to a 6% match & a competitive APY.
Facts & features
Interior
Bedrooms & bathrooms
- Bedrooms: 4
- Bathrooms: 3
- Full bathrooms: 3
Heating
- Heat Pump
Cooling
- Central Air
Appliances
- Included: Dishwasher, Microwave, Oven, WD Hookup
- Laundry: Hookups
Features
- WD Hookup
- Flooring: Carpet, Tile
Interior area
- Total interior livable area: 2,941 sqft
Property
Parking
- Details: Contact manager
Details
- Parcel number: 1288554
Construction
Type & style
- Home type: SingleFamily
- Property subtype: Single Family Residence
Community & HOA
Location
- Region: San Antonio
Financial & listing details
- Lease term: 1 Year
Price history
| Date | Event | Price |
|---|---|---|
| 11/21/2025 | Price change | $2,850-5%$1/sqft |
Source: Zillow Rentals | ||
| 11/14/2025 | Price change | $3,000-4%$1/sqft |
Source: Zillow Rentals | ||
| 10/25/2025 | Price change | $3,125-2.3%$1/sqft |
Source: Zillow Rentals | ||
| 9/22/2025 | Listed for rent | $3,200$1/sqft |
Source: Zillow Rentals | ||
| 8/15/2025 | Price change | $599,000-1.8%$204/sqft |
Source: | ||

