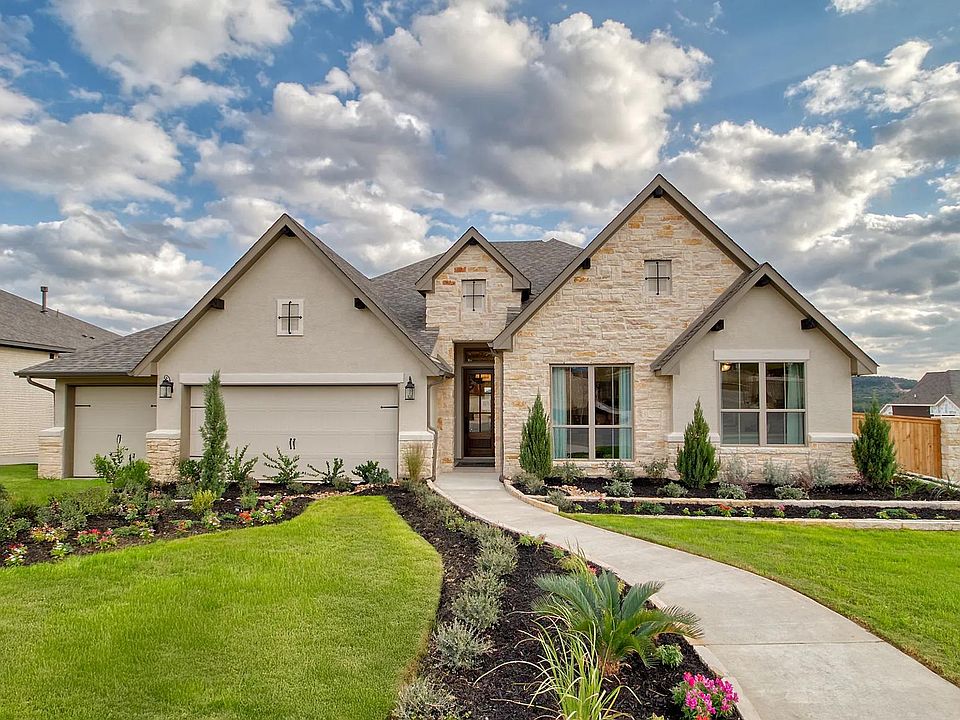Luxury Single Story Living with Greenbelt Views: Welcome to your private retreat nestled in the heart of convenience and beauty. This stunning single-story home offers 4 bedrooms, 3 bathrooms and 3 car garage all thoughtfully laid out for seamless living. Backing to a peaceful greenbelt, you'll enjoy picturesque views and added privacy with no rear neighbors. Inside, an open and light filled layout sets the stage for effortless entertaining and everyday comfort. The expansive living area flow beautifully, while the serene primary suite offers a perfect escape at the end of the day. Located in the highly desirable Neighborhood of Kinder Ranch, with all three schools just minutes away, this home places you in the premier shopping, dining and quick access to highways bringing everything you need within easy reach. Luxury Lifestyle and Location come together in the exceptional home.
New construction
$949,900
1718 Yardzen Lane, San Antonio, TX 78260
4beds
3,136sqft
Single Family Residence
Built in 2025
8,407.08 Square Feet Lot
$932,700 Zestimate®
$303/sqft
$57/mo HOA
What's special
Greenbelt viewsPicturesque viewsPeaceful greenbeltSerene primary suite
Call: (210) 796-9065
- 31 days
- on Zillow |
- 35 |
- 0 |
Zillow last checked: 7 hours ago
Listing updated: July 18, 2025 at 12:04pm
Listed by:
Christopher Marti TREC #628996 (210) 660-1098,
Marti Realty Group
Source: SABOR,MLS#: 1881751
Travel times
Schedule tour
Select your preferred tour type — either in-person or real-time video tour — then discuss available options with the builder representative you're connected with.
Facts & features
Interior
Bedrooms & bathrooms
- Bedrooms: 4
- Bathrooms: 3
- Full bathrooms: 3
Primary bedroom
- Features: Walk-In Closet(s), Multi-Closets, Ceiling Fan(s), Full Bath
- Area: 224
- Dimensions: 14 x 16
Bedroom 2
- Area: 143
- Dimensions: 11 x 13
Bedroom 3
- Area: 143
- Dimensions: 11 x 13
Bedroom 4
- Area: 144
- Dimensions: 12 x 12
Primary bathroom
- Features: Tub/Shower Separate, Separate Vanity, Double Vanity, Soaking Tub
- Area: 160
- Dimensions: 10 x 16
Dining room
- Area: 180
- Dimensions: 15 x 12
Family room
- Area: 340
- Dimensions: 17 x 20
Kitchen
- Area: 285
- Dimensions: 15 x 19
Heating
- Central, Natural Gas
Cooling
- Central Air
Appliances
- Included: Microwave, Range, Disposal, Dishwasher, Gas Water Heater
- Laundry: Washer Hookup, Dryer Connection
Features
- One Living Area, Eat-in Kitchen, Media Room
- Flooring: Carpet, Ceramic Tile, Wood
- Has basement: No
- Number of fireplaces: 1
- Fireplace features: One
Interior area
- Total structure area: 3,136
- Total interior livable area: 3,136 sqft
Property
Parking
- Total spaces: 3
- Parking features: Three Car Garage, Attached, Garage Door Opener
- Attached garage spaces: 3
Features
- Levels: One
- Stories: 1
- Pool features: None, Community
Lot
- Size: 8,407.08 Square Feet
Construction
Type & style
- Home type: SingleFamily
- Architectural style: Traditional
- Property subtype: Single Family Residence
Materials
- Brick, Stone, Stucco
- Foundation: Slab
- Roof: Composition
Condition
- New Construction
- New construction: Yes
- Year built: 2025
Details
- Builder name: Drees Custom Homes
Utilities & green energy
- Sewer: Sewer System
- Water: Water System
Community & HOA
Community
- Features: Clubhouse, Playground
- Security: Smoke Detector(s), Prewired, Controlled Access
- Subdivision: Kinder Ranch 70's
HOA
- Has HOA: Yes
- HOA fee: $687 annually
- HOA name: KINDER RANCH PROPERTY OWNERS ASSOCIATION
Location
- Region: San Antonio
Financial & listing details
- Price per square foot: $303/sqft
- Price range: $949.9K - $949.9K
- Date on market: 7/7/2025
- Listing terms: Conventional,FHA,VA Loan,Cash
About the community
Embrace the natural elegance of the Texas Hill Country at the Village at Hastings Ridge in Kinder Ranch, San Antonio. Discover footpaths winding through secluded woods, protected greenbelts, and thoughtfully designed common areas throughout this gated, master-planned community's 1,000 acres. This luxury community harmonizes with its natural surroundings while offering the conveniences of city life. Drees Custom Homes is the ideal building partner for your new home at Kinder Ranch, providing spacious home sites with mature trees. With over forty years of experience building homes in Texas, Drees can customize to match your style. Located along Highway 281 and Borgfeld Road, Kinder Ranch is close to everyday conveniences, including shopping, local attractions, top employers, and healthcare.
Source: Drees Homes

