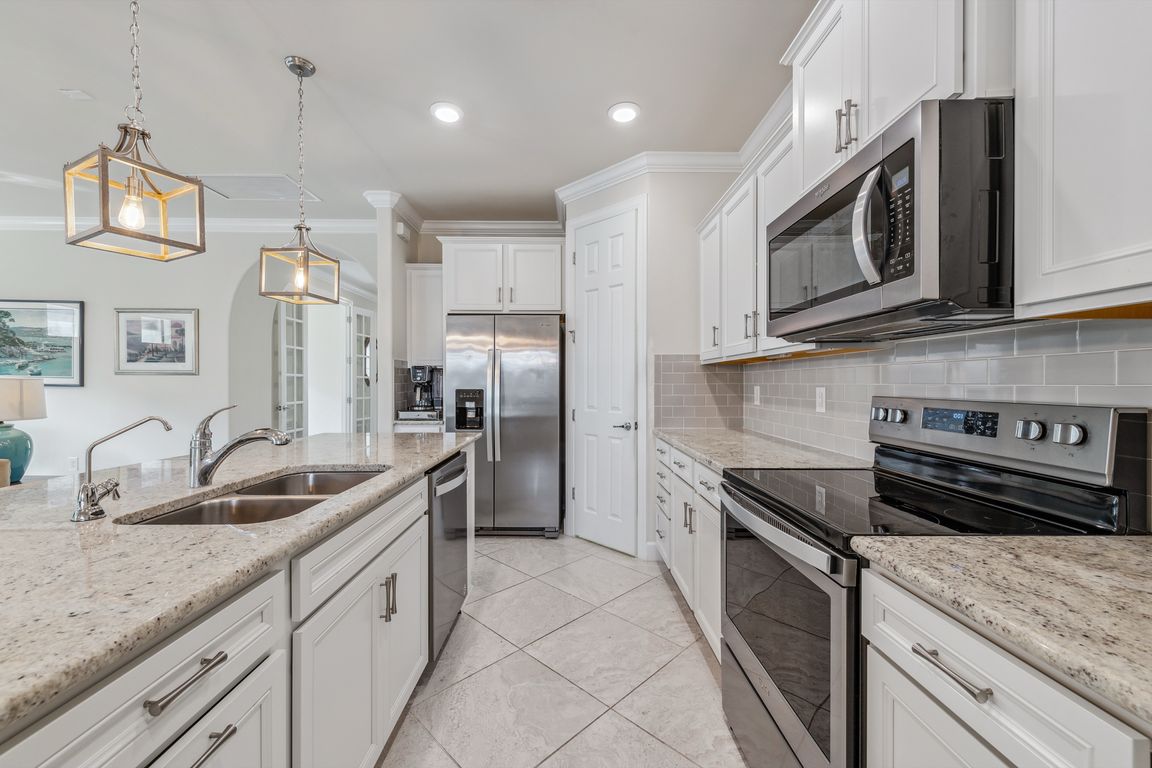
For salePrice cut: $19.1K (10/31)
$509,900
3beds
2,000sqft
17183 Ashford TER, FORT MYERS, FL 33967
3beds
2,000sqft
Single family residence
Built in 2018
7,287 sqft
2 Attached garage spaces
$255 price/sqft
$3,488 annually HOA fee
What's special
Upgraded laundry roomGranite countertopsPrivacy and tranquilityExtended covered lanaiWater filtration systemExtended kitchen islandUpgraded cabinets
Move-in ready Summerwood floor plan featuring 3 bedrooms, a den, and an extended covered lanai. This home boasts an extended kitchen island with upgraded cabinets, granite countertops, plantation shutters, a water filtration system, 8-foot interior doors, and porcelain tile laid diagonally. Additional highlights include an epoxy garage floor and an upgraded ...
- 282 days |
- 522 |
- 23 |
Likely to sell faster than
Source: SWFLMLS,MLS#: 225017359 Originating MLS: Bonita Springs
Originating MLS: Bonita Springs
Travel times
Kitchen
Living Room
Primary Bedroom
Zillow last checked: 8 hours ago
Listing updated: November 09, 2025 at 05:06am
Listed by:
Donald Faber 239-634-0989,
Royal Shell Real Estate, Inc.
Source: SWFLMLS,MLS#: 225017359 Originating MLS: Bonita Springs
Originating MLS: Bonita Springs
Facts & features
Interior
Bedrooms & bathrooms
- Bedrooms: 3
- Bathrooms: 2
- Full bathrooms: 2
Rooms
- Room types: Den - Study, Great Room, Guest Bath, Guest Room, Open Porch/Lanai, Screened Lanai/Porch, 3 Bedrooms Plus Den
Bedroom
- Features: Master BR Ground, Split Bedrooms
Dining room
- Features: Breakfast Bar, Breakfast Room
Kitchen
- Features: Island, Pantry
Heating
- Central
Cooling
- Ceiling Fan(s), Central Air
Appliances
- Included: Dishwasher, Disposal, Dryer, Microwave, Range, Refrigerator/Freezer, Self Cleaning Oven, Washer
- Laundry: Inside, Laundry Tub
Features
- Built-In Cabinets, Foyer, Laundry Tub, Pantry, Smoke Detectors, Volume Ceiling, Walk-In Closet(s), Window Coverings, Den - Study, Great Room, Guest Bath, Guest Room, Laundry in Residence, Open Porch/Lanai, Screened Lanai/Porch
- Flooring: Carpet, Tile
- Windows: Window Coverings, Shutters - Manual
- Has fireplace: No
Interior area
- Total structure area: 2,422
- Total interior livable area: 2,000 sqft
Video & virtual tour
Property
Parking
- Total spaces: 2
- Parking features: Assigned, Attached
- Attached garage spaces: 2
Features
- Stories: 1
- Patio & porch: Open Porch/Lanai, Screened Lanai/Porch
- Pool features: Community
- Has view: Yes
- View description: Landscaped Area
- Waterfront features: None
Lot
- Size: 7,287.59 Square Feet
- Features: Regular
Details
- Parcel number: 104625L11200B.2300
- Zoning: RPD
Construction
Type & style
- Home type: SingleFamily
- Architectural style: Ranch
- Property subtype: Single Family Residence
Materials
- Block, Stucco
- Foundation: Concrete Block
- Roof: Tile
Condition
- New construction: No
- Year built: 2018
Utilities & green energy
- Water: Central
Community & HOA
Community
- Features: Clubhouse, Pool, Fitness Center, Street Lights, Gated
- Security: Smoke Detector(s), Gated Community
- Subdivision: WESTBROOK
HOA
- Has HOA: Yes
- Amenities included: Clubhouse, Pool, Community Room, Fitness Center, Play Area, Streetlight, Underground Utility
- HOA fee: $3,488 annually
Location
- Region: Fort Myers
Financial & listing details
- Price per square foot: $255/sqft
- Tax assessed value: $459,696
- Annual tax amount: $3,978
- Date on market: 2/18/2025
- Lease term: Buyer Finance/Cash