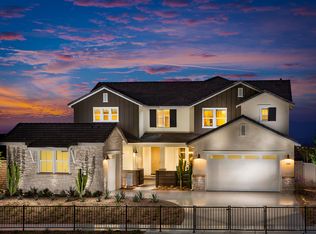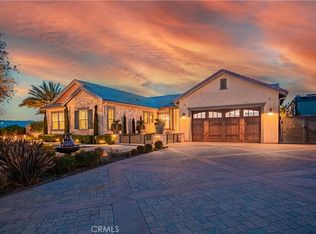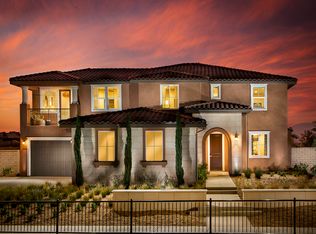Sold for $1,275,000
Listing Provided by:
Wendy Gonzalez DRE #01897082 wendyg0718@gmail.com,
Keller Williams Realty
Bought with: Kase Real Estate
$1,275,000
17183 Compass Dr, Riverside, CA 92503
5beds
4,677sqft
Single Family Residence
Built in 2020
0.42 Acres Lot
$1,271,300 Zestimate®
$273/sqft
$5,827 Estimated rent
Home value
$1,271,300
$1.16M - $1.40M
$5,827/mo
Zestimate® history
Loading...
Owner options
Explore your selling options
What's special
Welcome to this beautifully upgraded 5-bedroom, 4.5-bathroom residence offering a rare blend of luxury, efficiency, and flexibility. Thoughtfully designed, with an ensuite bedroom conveniently located on the main floor with private access, ideal for guests or multigenerational living, while the the primary bedroom upstairs offers a private balcony with sweeping views. The heart of the home is an expansive kitchen showcasing an oversized island, walk-in pantry with a second refrigerator, and a butler’s pantry with hookups ready for a wine fridge—perfect for both everyday living and entertaining. Custom lighting runs throughout the home, enhancing each space with warmth and style. Additional upgrades include an owned Tesla solar system, two Tesla Powerwall backup batteries, and a Tesla car charger located in the attached 4-car garage. The home also offers space for RV parking and a large driveway, providing ample space for vehicles and storage. For added comfort and security, the property is equipped with a whole house fan, is wired for WiFi extenders, and includes a security system with cameras. Located just minutes from the 91, 15, and 215 freeways, this exceptional home offers both convenient access and a peaceful, elevated living experience. Don’t miss your opportunity to own this thoughtfully upgraded, energy-efficient property with modern amenities and versatile living spaces.
Zillow last checked: 8 hours ago
Listing updated: August 14, 2025 at 12:04pm
Listing Provided by:
Wendy Gonzalez DRE #01897082 wendyg0718@gmail.com,
Keller Williams Realty
Bought with:
Jeffrey Le, DRE #02121207
Kase Real Estate
Source: CRMLS,MLS#: IG25110349 Originating MLS: California Regional MLS
Originating MLS: California Regional MLS
Facts & features
Interior
Bedrooms & bathrooms
- Bedrooms: 5
- Bathrooms: 5
- Full bathrooms: 4
- 1/2 bathrooms: 1
- Main level bathrooms: 2
- Main level bedrooms: 1
Primary bedroom
- Features: Main Level Primary
Primary bedroom
- Features: Primary Suite
Bedroom
- Features: Bedroom on Main Level
Bedroom
- Features: Multi-Level Bedroom
Bathroom
- Features: Bathroom Exhaust Fan, Bathtub, Closet, Dual Sinks, Enclosed Toilet, Full Bath on Main Level, Humidity Controlled, Linen Closet, Quartz Counters, Soaking Tub
Kitchen
- Features: Built-in Trash/Recycling, Butler's Pantry, Granite Counters, Kitchen Island, Kitchen/Family Room Combo, Pots & Pan Drawers, Walk-In Pantry
Heating
- Central, Fireplace(s)
Cooling
- Central Air, Whole House Fan
Appliances
- Included: 6 Burner Stove, Convection Oven, Double Oven, Dishwasher, Free-Standing Range, Freezer, Disposal, Gas Oven, Gas Range, High Efficiency Water Heater, Microwave, Refrigerator, Range Hood, Tankless Water Heater, Vented Exhaust Fan, Water To Refrigerator, Dryer, Washer
- Laundry: Inside, Laundry Room, Upper Level
Features
- Breakfast Bar, Separate/Formal Dining Room, Eat-in Kitchen, Granite Counters, High Ceilings, In-Law Floorplan, Open Floorplan, Pantry, Quartz Counters, Recessed Lighting, Storage, Wired for Data, Bedroom on Main Level, Main Level Primary, Multiple Primary Suites, Primary Suite, Walk-In Pantry, Walk-In Closet(s)
- Flooring: Laminate
- Doors: French Doors, Panel Doors
- Windows: ENERGY STAR Qualified Windows, Shutters
- Has fireplace: Yes
- Fireplace features: Family Room, Gas
- Common walls with other units/homes: No Common Walls
Interior area
- Total interior livable area: 4,677 sqft
Property
Parking
- Total spaces: 4
- Parking features: Concrete, Door-Multi, Direct Access, Driveway, Electric Vehicle Charging Station(s), Garage, Garage Door Opener, Oversized, Private, RV Potential, One Space
- Attached garage spaces: 4
Features
- Levels: Two
- Stories: 2
- Entry location: First Floor
- Patio & porch: Covered, Deck
- Exterior features: Barbecue, Lighting, Rain Gutters
- Pool features: None
- Spa features: None
- Fencing: Block,Vinyl
- Has view: Yes
- View description: City Lights
Lot
- Size: 0.42 Acres
- Features: Back Yard, Drip Irrigation/Bubblers, Front Yard, Sprinklers In Rear, Sprinklers In Front, Level, Near Park, Rectangular Lot, Sprinkler System, Street Level
Details
- Parcel number: 270550002
- Special conditions: Standard
Construction
Type & style
- Home type: SingleFamily
- Architectural style: Mediterranean
- Property subtype: Single Family Residence
Materials
- Drywall, Ducts Professionally Air-Sealed, Stone Veneer, Stucco
- Foundation: Permanent, Slab
- Roof: Concrete
Condition
- Turnkey
- New construction: No
- Year built: 2020
Utilities & green energy
- Electric: Electricity - On Property, 220 Volts in Garage, Photovoltaics Seller Owned
- Sewer: Public Sewer
- Water: Public
- Utilities for property: Cable Connected, Electricity Connected, Sewer Connected, Underground Utilities, Water Connected
Green energy
- Energy efficient items: Thermostat
- Energy generation: Solar
Community & neighborhood
Security
- Security features: Security System, Closed Circuit Camera(s), Carbon Monoxide Detector(s), Fire Detection System, Fire Sprinkler System, Smoke Detector(s)
Community
- Community features: Biking, Curbs, Foothills, Hiking, Near National Forest, Storm Drain(s), Street Lights, Sidewalks, Park
Location
- Region: Riverside
HOA & financial
HOA
- Has HOA: Yes
- HOA fee: $162 monthly
- Amenities included: Management, Barbecue, Picnic Area, Playground, Trail(s)
- Association name: Tramonte at Citrus Heights Community
- Association phone: 909-332-2441
Other
Other facts
- Listing terms: Cash,Cash to New Loan,Conventional,FHA,VA Loan
- Road surface type: Paved
Price history
| Date | Event | Price |
|---|---|---|
| 8/13/2025 | Sold | $1,275,000-1.9%$273/sqft |
Source: | ||
| 7/21/2025 | Contingent | $1,299,900$278/sqft |
Source: | ||
| 6/23/2025 | Price change | $1,299,900-3.7%$278/sqft |
Source: | ||
| 5/19/2025 | Listed for sale | $1,349,999+45.9%$289/sqft |
Source: | ||
| 12/31/2020 | Sold | $925,000$198/sqft |
Source: Public Record Report a problem | ||
Public tax history
| Year | Property taxes | Tax assessment |
|---|---|---|
| 2025 | $15,899 +2.6% | $1,001,235 +2% |
| 2024 | $15,498 +0.9% | $981,604 +2% |
| 2023 | $15,367 +1.7% | $962,358 +2% |
Find assessor info on the county website
Neighborhood: 92503
Nearby schools
GreatSchools rating
- 7/10Lake Mathews Elementary SchoolGrades: K-6Distance: 1.6 mi
- 6/10Frank Augustus Miller Middle SchoolGrades: 7-8Distance: 4.1 mi
- 5/10Arlington High SchoolGrades: 9-12Distance: 3.2 mi
Schools provided by the listing agent
- Elementary: Lake Mathews
- Middle: Miller
- High: Arlington
Source: CRMLS. This data may not be complete. We recommend contacting the local school district to confirm school assignments for this home.
Get a cash offer in 3 minutes
Find out how much your home could sell for in as little as 3 minutes with a no-obligation cash offer.
Estimated market value$1,271,300
Get a cash offer in 3 minutes
Find out how much your home could sell for in as little as 3 minutes with a no-obligation cash offer.
Estimated market value
$1,271,300


