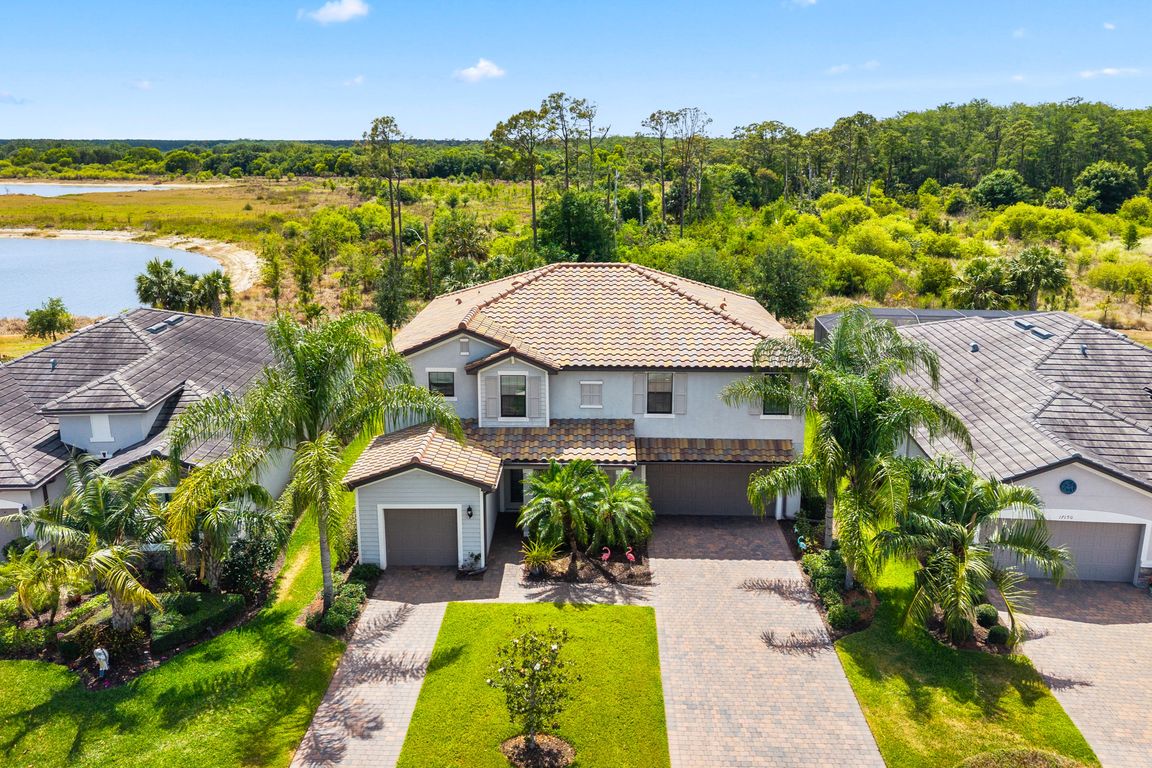
PendingPrice cut: $19.5K (7/8)
$799,500
5beds
3,357sqft
17186 Ashcomb WAY, ESTERO, FL 33928
5beds
3,357sqft
Single family residence
Built in 2018
0.26 Acres
3 Attached garage spaces
$238 price/sqft
$5,460 annually HOA fee
What's special
Granite topsSouthwest rear exposurePlank porcelain tilePeaceful preserveSpacious primary suiteCrown moldingDecorative light fixtures
HIGHLY DESIRABLE "SORRENTO" MODEL with POOL/SPA ON PEACEFUL PRESERVE is AVAILABLE NOW IN THE PLACE AT CORKSCREW!... This 2-story residence built by Lennar Homes in 2018 offers 5 Bedrooms + Loft/Flex/Open Den, 4 Full Baths (one full bath is also a POOL BATH), Powder Bath, 3 Car Split Garage, 3,357sf living ...
- 117 days
- on Zillow |
- 94 |
- 4 |
Likely to sell faster than
Source: SWFLMLS,MLS#: 225043064 Originating MLS: Naples
Originating MLS: Naples
Travel times
Kitchen
Living Room
Primary Bedroom
Zillow last checked: 7 hours ago
Listing updated: July 27, 2025 at 09:45am
Listed by:
Matt Bresee, PA 239-287-0686,
Exp Realty, LLC,
Maxwell Duffy 330-760-2220,
Exp Realty, LLC
Source: SWFLMLS,MLS#: 225043064 Originating MLS: Naples
Originating MLS: Naples
Facts & features
Interior
Bedrooms & bathrooms
- Bedrooms: 5
- Bathrooms: 5
- Full bathrooms: 4
- 1/2 bathrooms: 1
Rooms
- Room types: Den - Study, Family Room, Great Room, Guest Bath, Guest Room, Loft, Open Porch/Lanai, Screened Lanai/Porch, 5 Bedrooms Plus Den
Primary bedroom
- Dimensions: 17 x 16
Bedroom
- Dimensions: 11 x 11
Bedroom
- Dimensions: 11 x 13
Bedroom
- Dimensions: 10 x 11
Bedroom
- Dimensions: 11 x 12
Dining room
- Dimensions: 14 x 17
Garage
- Dimensions: 22 x 20
Garage
- Dimensions: 12 x 18
Great room
- Dimensions: 19 x 16
Other
- Dimensions: 19 x 9
Living room
- Dimensions: 13 x 12
Heating
- Central
Cooling
- Central Air
Appliances
- Included: Dishwasher, Disposal, Dryer, Microwave, Range, Refrigerator/Icemaker, Self Cleaning Oven, Washer
- Laundry: Inside
Features
- Pantry, Smoke Detectors, Volume Ceiling, Walk-In Closet(s), Window Coverings, Den - Study, Family Room, Great Room, Guest Bath, Guest Room, Laundry in Residence, Loft, Open Porch/Lanai, Screened Lanai/Porch
- Flooring: Carpet, Tile
- Windows: Window Coverings, Shutters - Manual
- Has fireplace: No
Interior area
- Total structure area: 4,054
- Total interior livable area: 3,357 sqft
Video & virtual tour
Property
Parking
- Total spaces: 3
- Parking features: Attached
- Attached garage spaces: 3
Features
- Levels: Two
- Stories: 2
- Patio & porch: Open Porch/Lanai, Screened Lanai/Porch
- Has private pool: Yes
- Pool features: Community, Pool/Spa Combo, In Ground, Concrete, Equipment Stays, Electric Heat, Pool Bath, Screen Enclosure
- Has spa: Yes
- Spa features: Community, In Ground, Concrete, Equipment Stays, Heated, Pool Bath, Pool Integrated, Screened
- Has view: Yes
- View description: Preserve
- Waterfront features: None
Lot
- Size: 0.26 Acres
- Features: Regular
Details
- Additional structures: Cabana, Tennis Court(s)
- Parcel number: 234626L30200A.0400
- Zoning: RPD
Construction
Type & style
- Home type: SingleFamily
- Property subtype: Single Family Residence
Materials
- Block, Stucco
- Foundation: Concrete Block
- Roof: Tile
Condition
- New construction: No
- Year built: 2018
Utilities & green energy
- Water: Central
Community & HOA
Community
- Features: Clubhouse, Pool, Dog Park, Fitness Center, Restaurant, Sidewalks, Street Lights, Tennis Court(s), Gated
- Security: Smoke Detector(s), Gated Community
- Subdivision: THE PLACE AT CORKSCREW
HOA
- Has HOA: Yes
- Amenities included: Basketball Court, Bocce Court, Cabana, Clubhouse, Pool, Community Room, Spa/Hot Tub, Dog Park, Fitness Center, Internet Access, Pickleball, Play Area, Private Membership, Restaurant, Sidewalk, Streetlight, Tennis Court(s), Underground Utility, Volleyball
- HOA fee: $5,460 annually
Location
- Region: Estero
Financial & listing details
- Price per square foot: $238/sqft
- Tax assessed value: $906,835
- Annual tax amount: $11,407
- Date on market: 5/3/2025
- Lease term: Buyer Finance/Cash
- Road surface type: Paved