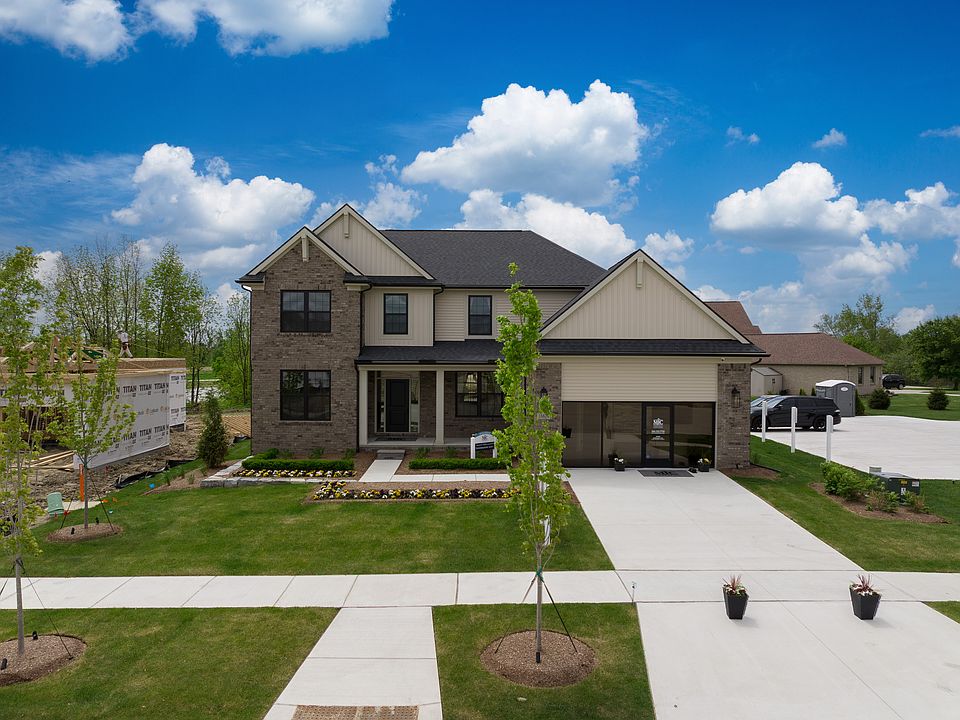Beautiful two-story home under construction on a premium site in Wolverine Country Club Estates II in Macomb Township. The Innsbrook Loft features 4 bedrooms, 2 1/2 baths, dining room, library, 11x11 loft, full basement and two-car garage. Kitchen includes upgraded cabinet finish with 42" upper cabinets. Quartz counters at kitchen, island snack bar, powder room, main bath and owner's bath. Luxury vinyl plank flooring at kitchen, nook, mud hall, powder room, foyer, hall and closet, library, family room and dining room. French doors at library. Upgraded matte black lighting fixture package, plumbing fixtures, tile work in owner's bath and main bath, and upgraded door hardware. Upgraded garage door paint color. Basement is prepped for 3-piece bath. Ten-year limited structural warranty. Photos are of similar home. Equal Housing Opportunity.
New construction
Special offer
$605,232
17189 Stallman Dr, Macomb, MI 48042
4beds
2,841sqft
Single Family Residence
Built in 2025
8,712 Square Feet Lot
$605,000 Zestimate®
$213/sqft
$23/mo HOA
What's special
Island snack barFull basementTwo-car garageQuartz countersPremium siteFrench doorsDining room
- 99 days |
- 282 |
- 13 |
Zillow last checked: 7 hours ago
Listing updated: July 09, 2025 at 01:20pm
Listed by:
Barbara S Gates 586-263-1203,
MJC Real Estate Co Inc.
Source: MiRealSource,MLS#: 50179977 Originating MLS: MiRealSource
Originating MLS: MiRealSource
Travel times
Facts & features
Interior
Bedrooms & bathrooms
- Bedrooms: 4
- Bathrooms: 3
- Full bathrooms: 2
- 1/2 bathrooms: 1
Bedroom 1
- Level: Upper
- Area: 234
- Dimensions: 18 x 13
Bedroom 2
- Level: Upper
- Area: 121
- Dimensions: 11 x 11
Bedroom 3
- Level: Upper
- Area: 132
- Dimensions: 11 x 12
Bedroom 4
- Level: Upper
- Area: 132
- Dimensions: 12 x 11
Bathroom 1
- Level: Upper
Bathroom 2
- Level: Upper
Dining room
- Level: Entry
- Area: 132
- Dimensions: 11 x 12
Family room
- Level: Entry
- Area: 252
- Dimensions: 18 x 14
Kitchen
- Level: Entry
- Area: 182
- Dimensions: 13 x 14
Heating
- Forced Air, Natural Gas
Appliances
- Included: Disposal, Gas Water Heater
Features
- Basement: Full,Concrete
- Number of fireplaces: 1
- Fireplace features: Family Room
Interior area
- Total structure area: 2,841
- Total interior livable area: 2,841 sqft
- Finished area above ground: 2,841
- Finished area below ground: 0
Video & virtual tour
Property
Parking
- Total spaces: 2
- Parking features: Attached, Direct Access, Electric in Garage
- Attached garage spaces: 2
Features
- Levels: Two
- Stories: 2
- Patio & porch: Porch
- Frontage type: Road
- Frontage length: 50
Lot
- Size: 8,712 Square Feet
- Dimensions: 50 x 111 x 78 x 120
- Features: Subdivision
Details
- Parcel number: 0805330078
- Zoning description: Residential
- Special conditions: Private
Construction
Type & style
- Home type: SingleFamily
- Architectural style: Colonial
- Property subtype: Single Family Residence
Materials
- Brick, Vinyl Trim
- Foundation: Basement, Concrete Perimeter
Condition
- New Construction
- New construction: Yes
- Year built: 2025
Details
- Builder name: MJC Companies
Utilities & green energy
- Sewer: Public Sanitary
- Water: Public
Community & HOA
Community
- Subdivision: Wolverine Country Club Estates
HOA
- Has HOA: Yes
- HOA fee: $135 semi-annually
- HOA phone: 248-652-8221
Location
- Region: Macomb
Financial & listing details
- Price per square foot: $213/sqft
- Tax assessed value: $89,000
- Annual tax amount: $137
- Date on market: 6/27/2025
- Cumulative days on market: 100 days
- Listing agreement: Exclusive Right To Sell
- Listing terms: Cash,Conventional,FHA,VA Loan
- Road surface type: Paved
About the community
MJC Homes' dedication, integrity and experience come together beautifully with the elegant new houses of Wolverine Country Club Estates. MJC offers Blue Ribbon Award winning Utica Community Schools, Macomb Township Rec Center within minutes, Finished Basement options, Distinctive architecture of 3 and 4 bedroom, Ranch and colonial plans, Elevations of fabulous first impressions,
Well-appointed interiors, State-of-the-art kitchens, and Master suites bathed in luxury.
Phase III Now Available
Phase III now available!Source: MJC Companies
