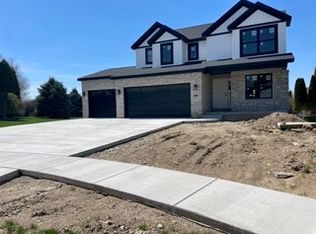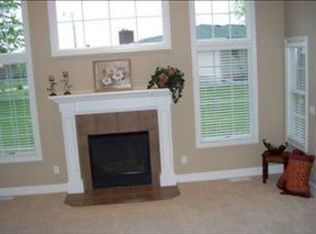Closed
$450,000
1719 Arborvitae Ct, Normal, IL 61761
5beds
4,045sqft
Single Family Residence
Built in 2007
-- sqft lot
$462,200 Zestimate®
$111/sqft
$3,590 Estimated rent
Home value
$462,200
$425,000 - $504,000
$3,590/mo
Zestimate® history
Loading...
Owner options
Explore your selling options
What's special
Looking for a home in Unit 5 school district on a cozy cul-de-sac with 5 bedrooms that was well maintained including a NEW ROOF 2023? YOU found it!! This exquisite owner-pride home boasts exceptional finishes and meticulous maintenance throughout. Featuring 5 spacious bedrooms and 3.5 luxurious bathrooms, including a professionally finished basement, this property exudes sophistication at every turn. The main floor and master bedroom are highlighted by soaring 9-foot ceilings, complemented by pocket doors, built-ins, and generous walk-in closets. The master suite, an expansive 16x18, includes a rare 7x14 walk-in closet, offering an unparalleled amount of space. The oversized master bathroom offers double sinks, a separate jetted soaking tub, a private toilet area, and a newly updated shower with updated doors. The home has seen numerous upgrades, including a new roof in 2023, Pella windows throughout, a Trex deck 17x21 installed in 2020, and a full repainting of the interior, including baseboards and trim in 2021. The open-concept kitchen is a chef's dream, with granite countertops, recessed and under-cabinet lighting, a slate refrigerator (2023), new dishwasher (2022), a custom island with abundant storage, and a wine rack. New carpeting on the upper and main levels was installed in 2019. HVAC has been maintained by Wm. Masters under a yearly maintenance plan since 2010 and a new humidifier was added to the system 2 years ago. The professionally landscaped yard adds to the home's curb appeal with a Trex deck 2020 and pergola for entertaining and relaxing with family and friends. The pantry, laundry room with a sink and new front-loading washer and dryer (2020), and other thoughtfully designed features make this home a true standout.
Zillow last checked: 8 hours ago
Listing updated: July 11, 2025 at 10:46am
Listing courtesy of:
Lisa Cunningham 309-287-8879,
RE/MAX Rising
Bought with:
Jacqueline Spencer
Keller Williams Revolution
Source: MRED as distributed by MLS GRID,MLS#: 12321037
Facts & features
Interior
Bedrooms & bathrooms
- Bedrooms: 5
- Bathrooms: 4
- Full bathrooms: 3
- 1/2 bathrooms: 1
Primary bedroom
- Features: Flooring (Carpet), Bathroom (Full, Double Sink, Whirlpool & Sep Shwr)
- Level: Second
- Area: 255 Square Feet
- Dimensions: 15X17
Bedroom 2
- Features: Flooring (Carpet)
- Level: Second
- Area: 192 Square Feet
- Dimensions: 12X16
Bedroom 3
- Features: Flooring (Carpet)
- Level: Second
- Area: 132 Square Feet
- Dimensions: 12X11
Bedroom 4
- Features: Flooring (Carpet)
- Level: Second
- Area: 180 Square Feet
- Dimensions: 15X12
Bedroom 5
- Features: Flooring (Carpet)
- Level: Basement
- Area: 216 Square Feet
- Dimensions: 12X18
Dining room
- Features: Flooring (Hardwood)
- Level: Main
- Area: 168 Square Feet
- Dimensions: 14X12
Family room
- Features: Flooring (Carpet)
- Level: Main
- Area: 345 Square Feet
- Dimensions: 15X23
Other
- Features: Flooring (Carpet)
- Level: Basement
- Area: 192 Square Feet
- Dimensions: 12X16
Kitchen
- Features: Kitchen (Eating Area-Table Space, Island, Pantry-Closet, Granite Counters), Flooring (Hardwood)
- Level: Main
- Area: 276 Square Feet
- Dimensions: 12X23
Laundry
- Level: Main
- Area: 60 Square Feet
- Dimensions: 6X10
Living room
- Features: Flooring (Carpet)
- Level: Main
- Area: 204 Square Feet
- Dimensions: 17X12
Heating
- Forced Air, Natural Gas
Cooling
- Central Air
Appliances
- Included: Microwave, Dishwasher, Refrigerator, Washer, Dryer, Disposal, Humidifier
- Laundry: Main Level, Gas Dryer Hookup, Electric Dryer Hookup
Features
- Built-in Features, Walk-In Closet(s), High Ceilings, Open Floorplan, Granite Counters, Separate Dining Room, Pantry
- Flooring: Hardwood
- Basement: Partially Finished,Egress Window,Rec/Family Area,Sleeping Area,Storage Space,Full
- Number of fireplaces: 1
- Fireplace features: Attached Fireplace Doors/Screen, Gas Log, Family Room
Interior area
- Total structure area: 4,045
- Total interior livable area: 4,045 sqft
- Finished area below ground: 606
Property
Parking
- Total spaces: 3
- Parking features: Concrete, Garage Door Opener, On Site, Garage Owned, Attached, Garage
- Attached garage spaces: 3
- Has uncovered spaces: Yes
Accessibility
- Accessibility features: No Disability Access
Features
- Stories: 2
- Patio & porch: Deck
- Fencing: Fenced
Lot
- Dimensions: 47X139X25X150X160
- Features: Cul-De-Sac, Landscaped, Mature Trees
Details
- Additional structures: Pergola
- Parcel number: 1415380023
- Special conditions: None
- Other equipment: Ceiling Fan(s), Sump Pump, Backup Sump Pump;, Radon Mitigation System
Construction
Type & style
- Home type: SingleFamily
- Architectural style: Traditional
- Property subtype: Single Family Residence
Materials
- Vinyl Siding, Brick
- Foundation: Concrete Perimeter
- Roof: Asphalt
Condition
- New construction: No
- Year built: 2007
Utilities & green energy
- Sewer: Public Sewer
- Water: Public
Community & neighborhood
Community
- Community features: Park, Curbs, Sidewalks, Street Lights, Street Paved
Location
- Region: Normal
- Subdivision: Wintergreen
HOA & financial
HOA
- Has HOA: Yes
- HOA fee: $275 annually
- Services included: Other
Other
Other facts
- Listing terms: Conventional
- Ownership: Fee Simple
Price history
| Date | Event | Price |
|---|---|---|
| 7/11/2025 | Sold | $450,000+7.2%$111/sqft |
Source: | ||
| 5/9/2025 | Contingent | $419,900$104/sqft |
Source: | ||
| 5/7/2025 | Listed for sale | $419,900+32%$104/sqft |
Source: | ||
| 1/24/2008 | Sold | $318,000+367.6%$79/sqft |
Source: | ||
| 12/26/2006 | Sold | $68,000$17/sqft |
Source: Public Record | ||
Public tax history
| Year | Property taxes | Tax assessment |
|---|---|---|
| 2023 | $10,093 +6% | $123,932 +8.8% |
| 2022 | $9,519 +3.9% | $113,945 +6% |
| 2021 | $9,163 | $107,505 +2.8% |
Find assessor info on the county website
Neighborhood: 61761
Nearby schools
GreatSchools rating
- 8/10Prairieland Elementary SchoolGrades: K-5Distance: 0.3 mi
- 3/10Parkside Jr High SchoolGrades: 6-8Distance: 3 mi
- 7/10Normal Community West High SchoolGrades: 9-12Distance: 2.9 mi
Schools provided by the listing agent
- Elementary: Prairieland Elementary
- Middle: Parkside Jr High
- High: Normal Community West High Schoo
- District: 5
Source: MRED as distributed by MLS GRID. This data may not be complete. We recommend contacting the local school district to confirm school assignments for this home.

Get pre-qualified for a loan
At Zillow Home Loans, we can pre-qualify you in as little as 5 minutes with no impact to your credit score.An equal housing lender. NMLS #10287.

