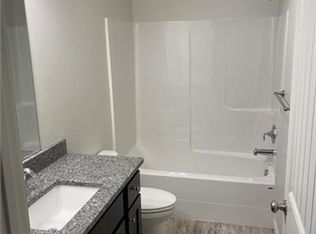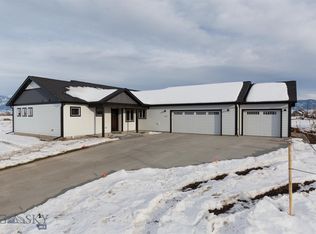Sold on 07/19/24
Price Unknown
1719 Dillon Ave, Belgrade, MT 59714
4beds
2,380sqft
Single Family Residence
Built in 2019
10,001.38 Square Feet Lot
$700,500 Zestimate®
$--/sqft
$3,292 Estimated rent
Home value
$700,500
$651,000 - $757,000
$3,292/mo
Zestimate® history
Loading...
Owner options
Explore your selling options
What's special
Come experience why so many people are calling Ryen Glen home. This exquisite 4-bedroom, 3-bathroom home offers a blend of comfort, style, and functionality. Designed to accommodate modern living, this property boasts two separate living spaces, making it ideal for both intimate family moments and larger social gatherings.
As you step inside, you're greeted by an open and airy floor plan that seamlessly connects the main living areas. The spacious living room features large windows that bathe the room in natural light and provide breathtaking views of the majestic mountains. The adjoining dining area flows effortlessly into a well-appointed kitchen.
The master suite is a true sanctuary, offering a peaceful retreat with its generous size, walk-in closet, and a luxurious en-suite bathroom a large walk in shower and dual vanities. Three additional bedrooms provide plenty of space for family members or guests, each thoughtfully designed with comfort in mind.
Additional features of this remarkable home include a laundry room, ample storage throughout, and a two-car garage. The home is situated in a friendly community with easy access to local amenities, schools, and recreational opportunities. With its spacious layout, modern amenities, and picturesque setting, this 4-bedroom, 3-bath home in Ryen Glen is a perfect blend of luxury and practicality, offering a lifestyle of comfort and elegance.
Zillow last checked: 8 hours ago
Listing updated: July 22, 2024 at 07:22am
Listed by:
Lisa Collins 406-580-2694,
Berkshire Hathaway - Bozeman
Bought with:
Jason Basye, RBS-11532
Bozeman Real Estate Group
Source: Big Sky Country MLS,MLS#: 393513Originating MLS: Big Sky Country MLS
Facts & features
Interior
Bedrooms & bathrooms
- Bedrooms: 4
- Bathrooms: 3
- Full bathrooms: 3
Heating
- Forced Air, Natural Gas
Cooling
- Ceiling Fan(s)
Appliances
- Included: Dryer, Dishwasher, Disposal, Microwave, Refrigerator, Washer
Features
- Fireplace, Walk-In Closet(s), Window Treatments, Upper Level Primary
- Flooring: Partially Carpeted, Plank, Tile, Vinyl
- Windows: Window Coverings
- Basement: Bathroom,Bedroom,Rec/Family Area
- Has fireplace: Yes
- Fireplace features: Gas
Interior area
- Total structure area: 2,380
- Total interior livable area: 2,380 sqft
- Finished area above ground: 1,496
Property
Parking
- Total spaces: 2
- Parking features: Attached, Garage, Garage Door Opener
- Attached garage spaces: 2
- Has uncovered spaces: Yes
Features
- Levels: Multi/Split
- Stories: 3
- Patio & porch: Covered, Porch
- Exterior features: Concrete Driveway, Sprinkler/Irrigation, Landscaping
- Has view: Yes
- View description: Mountain(s)
- Waterfront features: None
Lot
- Size: 10,001 sqft
- Features: Lawn, Landscaped, Sprinklers In Ground
Details
- Parcel number: REG82516
- Zoning description: R1 - Residential Single-Household Low Density
- Special conditions: Standard
Construction
Type & style
- Home type: SingleFamily
- Architectural style: Tri-Level
- Property subtype: Single Family Residence
Materials
- Hardboard
- Roof: Asphalt,Shingle
Condition
- New construction: No
- Year built: 2019
Details
- Builder name: Nistler Homes
Utilities & green energy
- Water: Community/Coop
- Utilities for property: Sewer Available, Water Available
Community & neighborhood
Security
- Security features: Heat Detector, Smoke Detector(s)
Location
- Region: Belgrade
- Subdivision: Ryen Glenn
HOA & financial
HOA
- Has HOA: Yes
- HOA fee: $225 annually
- Amenities included: Playground, Park, Sidewalks, Trail(s)
Other
Other facts
- Listing terms: Cash,3rd Party Financing
- Road surface type: Paved
Price history
| Date | Event | Price |
|---|---|---|
| 8/2/2025 | Listing removed | $4,500$2/sqft |
Source: Zillow Rentals | ||
| 7/17/2025 | Listed for rent | $4,500$2/sqft |
Source: Zillow Rentals | ||
| 7/19/2024 | Sold | -- |
Source: Big Sky Country MLS #393513 | ||
| 6/30/2024 | Contingent | $725,000$305/sqft |
Source: Big Sky Country MLS #393513 | ||
| 6/26/2024 | Listed for sale | $725,000-0.4%$305/sqft |
Source: Big Sky Country MLS #393513 | ||
Public tax history
| Year | Property taxes | Tax assessment |
|---|---|---|
| 2024 | $5,257 +2.4% | $640,300 |
| 2023 | $5,134 +38.1% | $640,300 +63.8% |
| 2022 | $3,719 +0.1% | $391,000 |
Find assessor info on the county website
Neighborhood: 59714
Nearby schools
GreatSchools rating
- 5/10Belgrade Middle SchoolGrades: 5-8Distance: 1.9 mi
- 6/10Belgrade High SchoolGrades: 9-12Distance: 1.8 mi
- NAStory Creek ElementaryGrades: PK-4Distance: 2.7 mi

