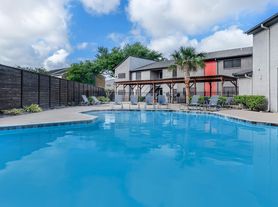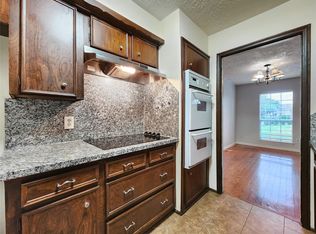Great lease home located in the heart of Clear Lake! This spacious 4-bedroom home features the primary suite downstairs with dual vanities, a separate tub, and shower as well as a walk in closet. No carpet throughout tile and laminate flooring plus fresh paint make it move-in ready. The versatile floor plan offers both formal living and dining areas, or use them as a main den and second living space. Breakfast area just off the open kitchen that flows easily into the den. Upstairs you'll find three nicely sized bedrooms, all with easy-care flooring. Conveniently located with quick access to I-45, Beltway 8, NASA, and just minutes to H-E-B and Kroger.
Copyright notice - Data provided by HAR.com 2022 - All information provided should be independently verified.
House for rent
$2,400/mo
1719 Dogwood Brook Trl, Houston, TX 77062
4beds
2,097sqft
Price may not include required fees and charges.
Singlefamily
Available now
-- Pets
Electric, ceiling fan
Electric dryer hookup laundry
2 Attached garage spaces parking
Natural gas
What's special
Fresh paintPrimary suite downstairsVersatile floor planOpen kitchenDual vanitiesBreakfast areaTile and laminate flooring
- 10 days
- on Zillow |
- -- |
- -- |
Travel times
Looking to buy when your lease ends?
Consider a first-time homebuyer savings account designed to grow your down payment with up to a 6% match & 4.15% APY.
Facts & features
Interior
Bedrooms & bathrooms
- Bedrooms: 4
- Bathrooms: 3
- Full bathrooms: 2
- 1/2 bathrooms: 1
Rooms
- Room types: Breakfast Nook, Office
Heating
- Natural Gas
Cooling
- Electric, Ceiling Fan
Appliances
- Included: Dishwasher, Disposal, Dryer, Microwave, Oven, Range
- Laundry: Electric Dryer Hookup, In Unit, Washer Hookup
Features
- Ceiling Fan(s), En-Suite Bath, Primary Bed - 1st Floor, Walk In Closet, Walk-In Closet(s)
- Flooring: Laminate, Tile
Interior area
- Total interior livable area: 2,097 sqft
Property
Parking
- Total spaces: 2
- Parking features: Attached, Driveway, Covered
- Has attached garage: Yes
- Details: Contact manager
Features
- Stories: 2
- Exterior features: 0 Up To 1/4 Acre, 1 Living Area, Architecture Style: Traditional, Attached, Back Yard, Corner Lot, Driveway, Electric Dryer Hookup, En-Suite Bath, Flooring: Laminate, Formal Dining, Formal Living, Heating: Gas, Lot Features: Back Yard, Corner Lot, Street, Subdivided, 0 Up To 1/4 Acre, Park, Patio/Deck, Playground, Pool, Primary Bed - 1st Floor, Street, Subdivided, Tennis Court(s), Utility Room, Walk In Closet, Walk-In Closet(s), Washer Hookup, Window Coverings
Details
- Parcel number: 1168640010023
Construction
Type & style
- Home type: SingleFamily
- Property subtype: SingleFamily
Condition
- Year built: 1989
Community & HOA
Community
- Features: Playground, Tennis Court(s)
HOA
- Amenities included: Tennis Court(s)
Location
- Region: Houston
Financial & listing details
- Lease term: 12 Months
Price history
| Date | Event | Price |
|---|---|---|
| 9/4/2025 | Listed for rent | $2,400+26.3%$1/sqft |
Source: | ||
| 7/4/2017 | Listing removed | $1,900$1/sqft |
Source: Houston Clear Lake #90847876 | ||
| 6/14/2017 | Listed for rent | $1,900$1/sqft |
Source: Keller Williams Realty Clear Lake/ NASA #90847876 | ||
| 6/22/2012 | Sold | -- |
Source: Agent Provided | ||
| 5/16/2012 | Price change | $121,900-11.3%$58/sqft |
Source: RE/MAX 360 #91119525 | ||

