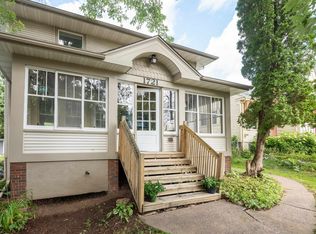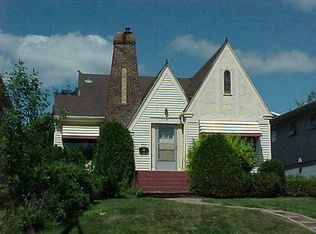Sold for $385,000 on 07/21/25
$385,000
1719 E 8th St, Duluth, MN 55812
3beds
2,041sqft
Single Family Residence
Built in 1923
5,662.8 Square Feet Lot
$393,900 Zestimate®
$189/sqft
$2,480 Estimated rent
Home value
$393,900
$347,000 - $449,000
$2,480/mo
Zestimate® history
Loading...
Owner options
Explore your selling options
What's special
Step into timeless elegance in this beautifully restored Chester Park home, where classic character meets thoughtful modern updates. Fall in love with the darling enclosed front porch, then enter through a warm and welcoming entryway adorned with newly installed William Morris wallpaper—a striking nod to the home's historic roots. The kitchen is a cook’s dream, featuring granite countertops, subway tile backsplash, gas stove, and double wall ovens. Just off the kitchen, enjoy a brand-new composite porch—perfect for morning coffee or evening gatherings. The main level also includes a formal dining room that flows into a large but cozy living room with a newer gas fireplace, creating a perfect space for both entertaining and relaxing. Upstairs, discover three inviting bedrooms with charming details, peekaboo views of Lake Superior, and a porch off the primary bedroom for your own private retreat. The renovated full bathroom blends vintage style with fresh, modern finishes. The lower level adds even more functionality with a new drain tile system, 200 amp electrical service, a new furnace, and ADT security wiring. A vintage bar remains intact, complemented by a spacious family rec area and generous storage space. Out back, a two-car garage sits off the alley, accompanied by a brand-new asphalt parking pad. Beautiful perennial gardens guide you from the parking area to the home’s rear entry, adding a splash of color and serenity to your everyday experience. This home is a rare blend of character, comfort, and convenience—perfectly nestled in the heart of Chester Park. Don’t miss this opportunity to own a true neighborhood gem!
Zillow last checked: 8 hours ago
Listing updated: July 21, 2025 at 12:45pm
Listed by:
Eric Sams 218-393-3087,
Messina & Associates Real Estate,
Anna McParlan 218-206-4222,
Messina & Associates Real Estate
Bought with:
Shelly Coda, 40835769
Messina & Associates Real Estate
Source: Lake Superior Area Realtors,MLS#: 6119836
Facts & features
Interior
Bedrooms & bathrooms
- Bedrooms: 3
- Bathrooms: 2
- Full bathrooms: 1
- 1/2 bathrooms: 1
Primary bedroom
- Description: Balcony
- Level: Second
- Area: 131.3 Square Feet
- Dimensions: 13 x 10.1
Bedroom
- Level: Second
- Area: 140 Square Feet
- Dimensions: 14 x 10
Bedroom
- Level: Second
- Area: 125.4 Square Feet
- Dimensions: 9.5 x 13.2
Other
- Level: Main
- Area: 138.02 Square Feet
- Dimensions: 6.7 x 20.6
Kitchen
- Level: Main
- Area: 163.2 Square Feet
- Dimensions: 13.6 x 12
Living room
- Level: Main
- Area: 307.85 Square Feet
- Dimensions: 23.5 x 13.1
Heating
- Forced Air, Natural Gas
Cooling
- Central Air
Appliances
- Included: Water Heater-Electric, Cooktop, Dishwasher, Dryer, Microwave, Refrigerator, Wall Oven, Washer
- Laundry: Dryer Hook-Ups, Washer Hookup
Features
- Eat In Kitchen
- Flooring: Hardwood Floors, Tiled Floors
- Basement: Full,Drainage System,Finished,Partially Finished,Family/Rec Room,Utility Room,Washer Hook-Ups,Dryer Hook-Ups
- Number of fireplaces: 1
- Fireplace features: Gas
Interior area
- Total interior livable area: 2,041 sqft
- Finished area above ground: 1,416
- Finished area below ground: 625
Property
Parking
- Total spaces: 2
- Parking features: Asphalt, Detached, Electrical Service
- Garage spaces: 2
Features
- Patio & porch: Deck
- Exterior features: Balcony, Rain Gutters
- Has view: Yes
- View description: Lake Superior
- Has water view: Yes
- Water view: Lake Superior
Lot
- Size: 5,662 sqft
- Dimensions: 40 x 140
- Features: Level
Details
- Parcel number: 010372000600
- Zoning description: Residential
Construction
Type & style
- Home type: SingleFamily
- Architectural style: Traditional
- Property subtype: Single Family Residence
Materials
- Aluminum, Frame/Wood
- Foundation: Concrete Perimeter
- Roof: Asphalt Shingle
Condition
- Previously Owned
- Year built: 1923
Utilities & green energy
- Electric: Minnesota Power
- Sewer: Public Sewer
- Water: Public
- Utilities for property: Cable
Community & neighborhood
Location
- Region: Duluth
Other
Other facts
- Listing terms: Cash,Conventional,FHA,VA Loan
- Road surface type: Paved
Price history
| Date | Event | Price |
|---|---|---|
| 7/21/2025 | Sold | $385,000+10%$189/sqft |
Source: | ||
| 6/14/2025 | Pending sale | $349,900$171/sqft |
Source: | ||
| 6/8/2025 | Contingent | $349,900$171/sqft |
Source: | ||
| 6/4/2025 | Listed for sale | $349,900+133.3%$171/sqft |
Source: | ||
| 7/29/2013 | Sold | $150,000-3.2%$73/sqft |
Source: | ||
Public tax history
| Year | Property taxes | Tax assessment |
|---|---|---|
| 2024 | $3,280 +0.2% | $270,700 +10.6% |
| 2023 | $3,272 +11.4% | $244,700 +5.4% |
| 2022 | $2,938 -2.6% | $232,100 +19% |
Find assessor info on the county website
Neighborhood: Chester Park/UMD
Nearby schools
GreatSchools rating
- 8/10Congdon Park Elementary SchoolGrades: K-5Distance: 1.4 mi
- 7/10Ordean East Middle SchoolGrades: 6-8Distance: 1.1 mi
- 10/10East Senior High SchoolGrades: 9-12Distance: 2.3 mi

Get pre-qualified for a loan
At Zillow Home Loans, we can pre-qualify you in as little as 5 minutes with no impact to your credit score.An equal housing lender. NMLS #10287.
Sell for more on Zillow
Get a free Zillow Showcase℠ listing and you could sell for .
$393,900
2% more+ $7,878
With Zillow Showcase(estimated)
$401,778
