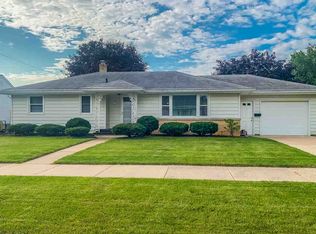Imagine getting up in the morning, grabbing a cup of coffee and heading to a 3 seasons room with 3 walls of glass to enjoy your fully fenced beautiful, large yard! Walk out to the covered patio and check on the grill! Full brick 3 bedroom ranch. In case you need first floor laundry its all hooked up in one of the bedrooms if your family only needs 2 bedrooms. 2.5 car attached garage that will provide you with a central vac outlet and a water faucet. No more paying for a carwash! Brand new furnace with a 10 yr. warranty for peace of mind. A home that will allow you to just move in!
This property is off market, which means it's not currently listed for sale or rent on Zillow. This may be different from what's available on other websites or public sources.

