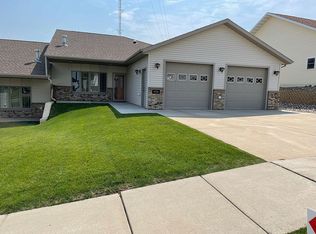Immaculately kept town with extremely private feeling back yard that you have to see to understand! This one owner home boasts a comfortable living room with gas fireplace and surround sound. The controls for entertainment are wired into the office space to keep the clutter away from the viewing area. The kitchen features a large center island and touch anywhere faucet. While there is room for a dining room table, there's also a small breakfast nook / reading area that leads to the covered and private back yard patio. You'll find a gas hook up for your grill and a fenced back yard with nighttime tranquility that's private but lit by the city lights of Minot in the not so far distance. The master bedroom has a private suite including a 3/4 bath and walk-in closet. The guest room has plenty of space and the main floor laundry includes plenty of work space. Don't miss the garage! Insulated and heated...there's room for a hot tub (owners have one currently they'd consider selling) and hot / cold water spigots. While likely considered a patio style one level home, there's a hidden bonus room with an egress window downstairs that could be used as a bedroom / family room / workout room (no closet). More features to notice once you view this "feels like home" townhouse.
This property is off market, which means it's not currently listed for sale or rent on Zillow. This may be different from what's available on other websites or public sources.
