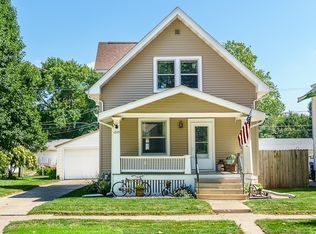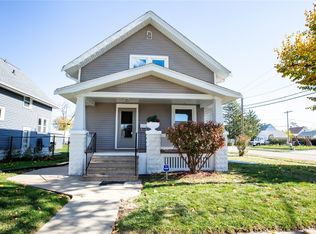Sold for $199,000 on 07/14/23
$199,000
1719 Hamilton St SW, Cedar Rapids, IA 52404
2beds
1,434sqft
Single Family Residence
Built in 1923
6,969.6 Square Feet Lot
$210,200 Zestimate®
$139/sqft
$1,799 Estimated rent
Home value
$210,200
$200,000 - $221,000
$1,799/mo
Zestimate® history
Loading...
Owner options
Explore your selling options
What's special
Discover the perfect retreat at 1719 Hamilton St SW. This meticulously maintained home offers a quiet location with low traffic, just one block from the beloved Czech Village neighborhood in Cedar Rapids. With shops, restaurants, and more just steps away, you'll enjoy a convenient lifestyle in this Southwest anchor. From the charming curb appeal to the beautifully maintained interior, every detail has been attended to. The main floor features a spacious living room, formal dining room, and a delightful kitchen. Upstairs, two bedrooms offer comfort, with the primary bedroom boasting generous space and two closets. An additional room adjacent to the second bedroom offers versatility. The basement will amaze you with its inviting feel, offering ample space for various uses. An updated tile bathroom adds convenience. Step outside to a composite back deck and a large aggregate patio, perfect for enjoying the outdoors. The fenced-in garden and well-maintained garage complete the package. With numerous updates, this turnkey home is ready for you to move in and enjoy. Don't miss out on this incredible opportunity. Owners are licensed Realtors in the State of Iowa.
Zillow last checked: 8 hours ago
Listing updated: July 14, 2023 at 10:09am
Listed by:
Mindi White 319-310-8502,
SKOGMAN REALTY,
John Beardsworth 319-360-6615,
SKOGMAN REALTY
Bought with:
Z Maryland
Pinnacle Realty LLC
Source: CRAAR, CDRMLS,MLS#: 2303611 Originating MLS: Cedar Rapids Area Association Of Realtors
Originating MLS: Cedar Rapids Area Association Of Realtors
Facts & features
Interior
Bedrooms & bathrooms
- Bedrooms: 2
- Bathrooms: 2
- Full bathrooms: 2
Other
- Level: Second
Heating
- Forced Air, Gas
Cooling
- Central Air
Appliances
- Included: Dryer, Dishwasher, Disposal, Gas Water Heater, Microwave, Range, Refrigerator, Washer
Features
- Dining Area, Separate/Formal Dining Room, Eat-in Kitchen, Upper Level Primary
- Basement: Full
- Has fireplace: Yes
- Fireplace features: Insert
Interior area
- Total interior livable area: 1,434 sqft
- Finished area above ground: 1,393
- Finished area below ground: 41
Property
Parking
- Total spaces: 1
- Parking features: Detached, Garage
- Garage spaces: 1
Features
- Levels: Two
- Stories: 2
Lot
- Size: 6,969 sqft
- Dimensions: 7,000
Details
- Parcel number: 143310800900000
Construction
Type & style
- Home type: SingleFamily
- Architectural style: Two Story
- Property subtype: Single Family Residence
Materials
- Brick, Frame, Vinyl Siding
Condition
- New construction: No
- Year built: 1923
Community & neighborhood
Location
- Region: Cedar Rapids
Other
Other facts
- Listing terms: Cash,Conventional
Price history
| Date | Event | Price |
|---|---|---|
| 7/14/2023 | Sold | $199,000$139/sqft |
Source: | ||
| 6/11/2023 | Pending sale | $199,000$139/sqft |
Source: | ||
| 6/5/2023 | Listed for sale | $199,000+34.9%$139/sqft |
Source: | ||
| 7/17/2020 | Sold | $147,500+1.7%$103/sqft |
Source: | ||
| 6/21/2020 | Pending sale | $145,000$101/sqft |
Source: Skogman Realty #2004114 | ||
Public tax history
| Year | Property taxes | Tax assessment |
|---|---|---|
| 2024 | $2,910 -6.7% | $169,700 +3.2% |
| 2023 | $3,120 +11.1% | $164,400 +11.2% |
| 2022 | $2,808 +1.2% | $147,900 +9.2% |
Find assessor info on the county website
Neighborhood: 52404
Nearby schools
GreatSchools rating
- 2/10Wilson Elementary SchoolGrades: K-5Distance: 0.7 mi
- 2/10Wilson Middle SchoolGrades: 6-8Distance: 0.5 mi
- 1/10Thomas Jefferson High SchoolGrades: 9-12Distance: 1.9 mi
Schools provided by the listing agent
- Elementary: Grant
- Middle: Wilson
- High: Jefferson
Source: CRAAR, CDRMLS. This data may not be complete. We recommend contacting the local school district to confirm school assignments for this home.

Get pre-qualified for a loan
At Zillow Home Loans, we can pre-qualify you in as little as 5 minutes with no impact to your credit score.An equal housing lender. NMLS #10287.
Sell for more on Zillow
Get a free Zillow Showcase℠ listing and you could sell for .
$210,200
2% more+ $4,204
With Zillow Showcase(estimated)
$214,404
