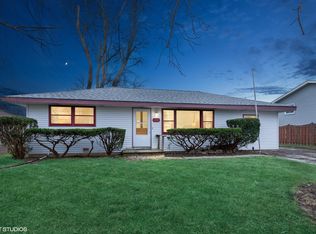Closed
$280,000
1719 Hawthorne Dr, Lindenhurst, IL 60046
3beds
1,084sqft
Single Family Residence
Built in 1956
0.26 Acres Lot
$299,100 Zestimate®
$258/sqft
$2,391 Estimated rent
Home value
$299,100
$269,000 - $335,000
$2,391/mo
Zestimate® history
Loading...
Owner options
Explore your selling options
What's special
Brick & Vinyl-Sided Ranch in Venetian Village. 3 Bedrooms & 1 Bathroom. Foyer flows into large living room. Kitchen with stainless steel appliances & breakfast bar. All 3 bedrooms with ceiling fans. Extra-large laundy/mud room. 2-Car Attached Garage. Fenced Back Yard with patio & large storage shed. Lakes High School. Come visit your new home today!
Zillow last checked: 8 hours ago
Listing updated: September 08, 2024 at 01:00am
Listing courtesy of:
Michael Bodden 847-293-8928,
Chase Real Estate LLC
Bought with:
Rishawn Boone
Rishawn Boone, Realtor
Source: MRED as distributed by MLS GRID,MLS#: 12131878
Facts & features
Interior
Bedrooms & bathrooms
- Bedrooms: 3
- Bathrooms: 1
- Full bathrooms: 1
Primary bedroom
- Features: Flooring (Vinyl)
- Level: Main
- Area: 130 Square Feet
- Dimensions: 10X13
Bedroom 2
- Features: Flooring (Vinyl)
- Level: Main
- Area: 96 Square Feet
- Dimensions: 8X12
Bedroom 3
- Features: Flooring (Vinyl)
- Level: Main
- Area: 99 Square Feet
- Dimensions: 9X11
Kitchen
- Features: Flooring (Vinyl)
- Level: Main
- Area: 165 Square Feet
- Dimensions: 11X15
Living room
- Features: Flooring (Vinyl)
- Level: Main
- Area: 252 Square Feet
- Dimensions: 12X21
Mud room
- Features: Flooring (Vinyl)
- Level: Main
- Area: 140 Square Feet
- Dimensions: 7X20
Heating
- Natural Gas, Forced Air
Cooling
- Central Air
Appliances
- Laundry: Main Level
Features
- 1st Floor Bedroom, 1st Floor Full Bath
- Basement: None
Interior area
- Total structure area: 1,084
- Total interior livable area: 1,084 sqft
Property
Parking
- Total spaces: 2
- Parking features: Asphalt, Garage Door Opener, On Site, Garage Owned, Attached, Garage
- Attached garage spaces: 2
- Has uncovered spaces: Yes
Accessibility
- Accessibility features: No Disability Access
Features
- Stories: 1
- Fencing: Fenced
Lot
- Size: 0.26 Acres
Details
- Additional structures: Shed(s)
- Parcel number: 06021030150000
- Special conditions: None
- Other equipment: Ceiling Fan(s)
Construction
Type & style
- Home type: SingleFamily
- Architectural style: Ranch
- Property subtype: Single Family Residence
Materials
- Vinyl Siding, Brick
- Foundation: Concrete Perimeter
- Roof: Asphalt
Condition
- New construction: No
- Year built: 1956
- Major remodel year: 2022
Utilities & green energy
- Sewer: Public Sewer
- Water: Public
Community & neighborhood
Location
- Region: Lindenhurst
- Subdivision: Venetian Village
HOA & financial
HOA
- Services included: None
Other
Other facts
- Listing terms: Conventional
- Ownership: Fee Simple
Price history
| Date | Event | Price |
|---|---|---|
| 9/6/2024 | Sold | $280,000-5.7%$258/sqft |
Source: | ||
| 8/11/2024 | Contingent | $296,900$274/sqft |
Source: | ||
| 8/7/2024 | Listed for sale | $296,900-1%$274/sqft |
Source: | ||
| 8/7/2024 | Listing removed | -- |
Source: | ||
| 8/1/2024 | Price change | $299,8000%$277/sqft |
Source: | ||
Public tax history
| Year | Property taxes | Tax assessment |
|---|---|---|
| 2023 | $6,268 +11.5% | $68,149 +13.2% |
| 2022 | $5,619 +4.8% | $60,213 +15% |
| 2021 | $5,364 +2% | $52,376 +11.2% |
Find assessor info on the county website
Neighborhood: 60046
Nearby schools
GreatSchools rating
- 3/10B J Hooper Elementary SchoolGrades: PK-5Distance: 0.9 mi
- 4/10Peter J Palombi SchoolGrades: 6-8Distance: 2.1 mi
- 9/10Lakes Community High SchoolGrades: 9-12Distance: 2.3 mi
Schools provided by the listing agent
- Elementary: B J Hooper Elementary School
- Middle: Peter J Palombi School
- High: Lakes Community High School
- District: 41
Source: MRED as distributed by MLS GRID. This data may not be complete. We recommend contacting the local school district to confirm school assignments for this home.

Get pre-qualified for a loan
At Zillow Home Loans, we can pre-qualify you in as little as 5 minutes with no impact to your credit score.An equal housing lender. NMLS #10287.
Sell for more on Zillow
Get a free Zillow Showcase℠ listing and you could sell for .
$299,100
2% more+ $5,982
With Zillow Showcase(estimated)
$305,082