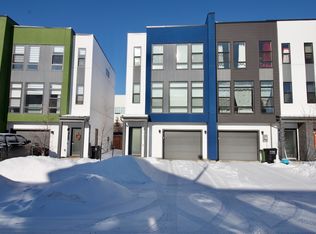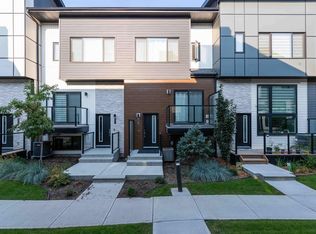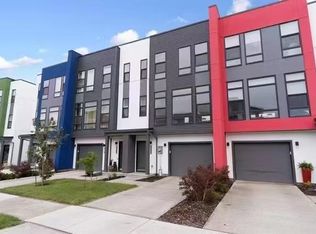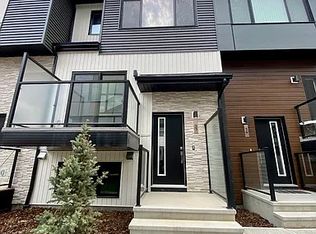Luxury 3 Bed + Den Spacious Townhouse located at One at Keswick Prime Location Easy access at the entrance of Keswick. Modern Luxury Townhouse This spacious Luxury unit exceeds expectations with its premium finishes, low-maintenance living, and unbeatable location, offering the ultimate in comfort, style, and lifestyle. Location: 1719 Keene Crescent SW, One at Keswick, Edmonton | Size: 1,577 sq. ft. Rent: $2,250 | Available: March 25th 2025 Experience luxury, space, and convenience in this beautifully designed three-story townhouse in the prestigious One at Keswick community. Featuring 3 spacious bedrooms, a den, 2.5 bathrooms, a double attached garage, and a private balcony, this home is perfect for families, professionals, or anyone looking for a stylish and comfortable living space. Air conditioning! Central air condition system that makes your life more comfortable during Alberta's hot summer days. Property Highlights: Spacious 3-Bedroom + Den Layout Thoughtfully designed for comfortable living Soaring High Ceilings Open, airy feel with ample natural light Premium Finishes Throughout Quartz countertops, modern cabinetry & high-end fixtures Gourmet Kitchen Stainless steel Upgraded appliances, stove-gas, a large island with bar seating & plenty of storage with large pantry Bright Living & Dining Area Open-concept design, perfect for entertaining Den/Home Office Ideal for working from home, a study area, or an extra living space Primary Bedroom Oasis Includes a private large ensuite washroom and a large walk-in closet Two Additional Bedrooms Versatile spaces with natural light and built-in closets Private Balcony with Scenic Views Perfect for morning coffee or evening relaxation In-Unit Laundry Conveniently located on the top floor for easy access Double Attached Garage Secure parking & extra storage, no winter scraping! Functional Three-Story Layout: Main Floor: Den/Home Office or additional living space, garage access Second Floor: Kitchen, dining, living area, half bath, large pantry & private balcony Third Floor: Primary bedroom with ensuite washroom & walk-in closet, two additional bedrooms, full bath, and laundry Community & Location Perks: - Next to K-9 School Perfect for families with young children, easy drop-offs & pickups - Close to Shopping & Dining Minutes to grocery stores, cafes, restaurants & retail shops - Surrounded by Greenspaces & Trails Enjoy walking paths, parks & a peaceful environment - Easy Access to Major Roads Quick commute to Anthony Henday & other key routes - Visitor & Street Parking Nearby Hassle-free parking for guests Rental Details: Rent: $2,250 Security Deposit: One Month Rent Lease Term: Minimum 1 Year Utilities: Not Included Pets: No Pets No Smoking Policy in unit This stunning townhouse is designed for luxury, comfort, and a low-maintenance lifestyle in one of Edmonton's most sought-after communities.
This property is off market, which means it's not currently listed for sale or rent on Zillow. This may be different from what's available on other websites or public sources.



