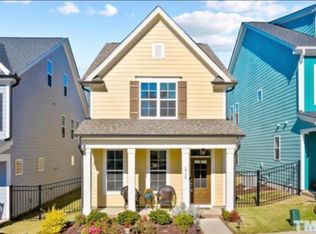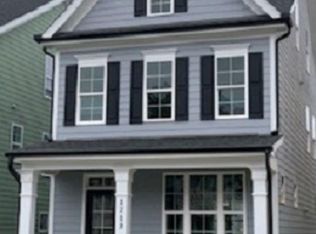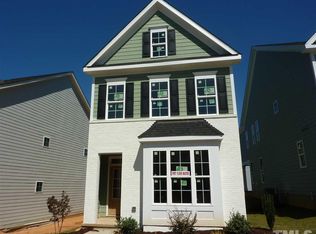Construction under way for a Custom Built Charleston Style Home in Bowling Green *This home has open dining/kitchen & family rooms. 2nd floor master + 2 additional bedrooms & 3rd floor finished rec room*Wood shelving in closets*hdwds in first floor living area*Granite counter tops; SS appliances; tile back splash; under cabinet lighting & oversize designer island in Kitchen*Covered breezeway connecting home to 2 car garage Dimensions approx. from plans. 4th bdrm can also be used as bonus.Large corner lot
This property is off market, which means it's not currently listed for sale or rent on Zillow. This may be different from what's available on other websites or public sources.


